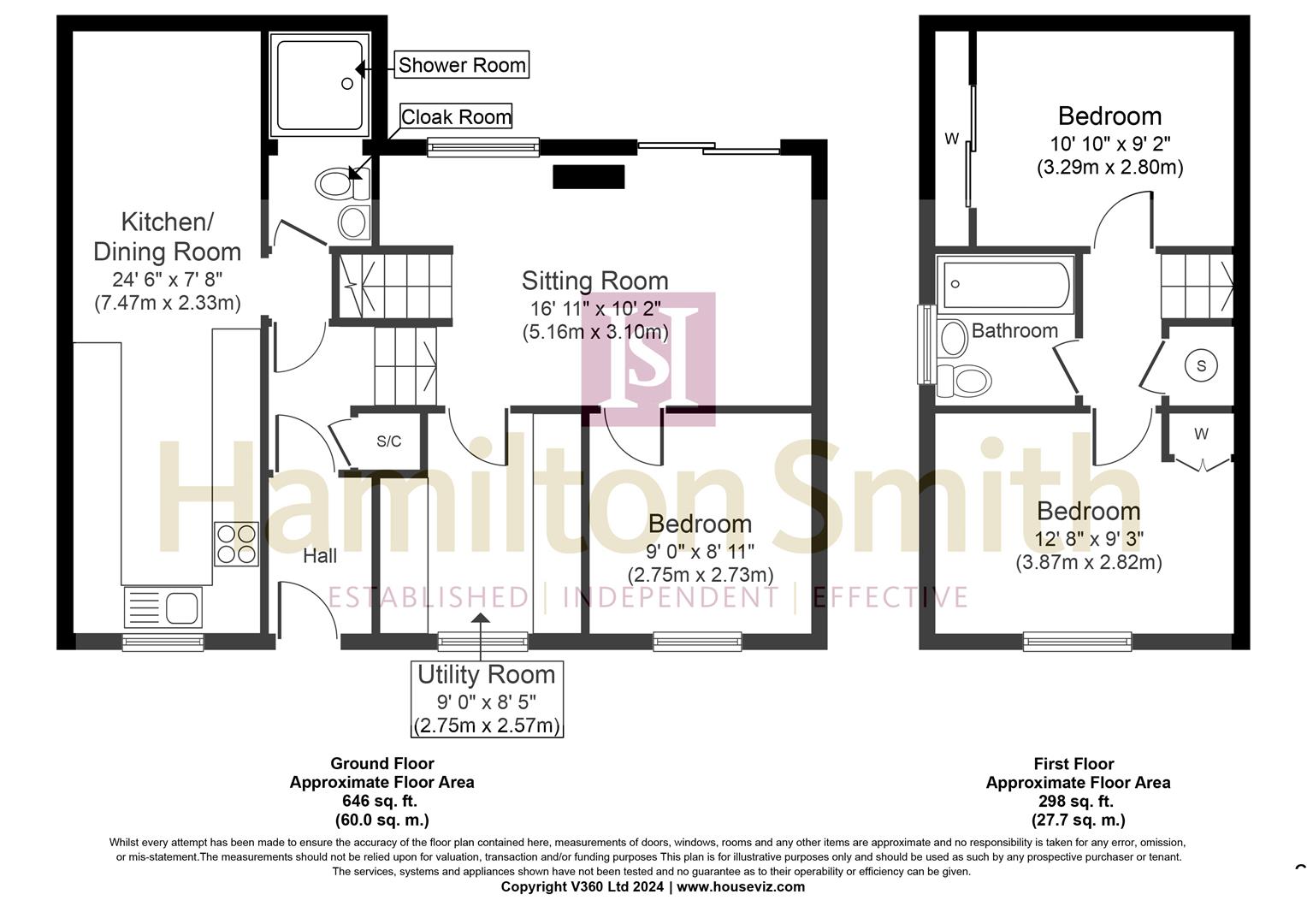Detached house for sale in St. Marys Close, Offton, Ipswich IP8
* Calls to this number will be recorded for quality, compliance and training purposes.
Property description
This 3 bedroom detached property is situated at the end of a cul-de-sac over looking open space to the front. With split level and flexible accommodation the property benefits from recent updates. Shower room, Sitting Room, Study/ utility, Kitchen/Dining Room, and Bathroom, Pleasant Private Rear Garden, Under Floor Heating.
Offton:
Offton is a small village of less than 350 houses to the west of Ipswich and lying between Hadleigh and Needham Market. The parish boundaries are shared with Elmsett, Naughton, Nedging, Wattisham, Great Bricett, Ringshall, Willisham, Nettlestead, and Somersham.
With front door leading to...
Entrance Hall:
With tiled flooring, storage cupboard and doors leading to...
Inner Hallway:
With stairs to first floor, under stairs storage cupboard, tiled floor and door leading to....
Shower Room;
With low level W.C, shower cubicle, vanity wash hand basin, tiled floor.
Living Room: (5.16m max x 3.10m (16'11" max x 10'2"))
With sliding patio to rear aspect, engineered oak flooring, under floor heating, log burner, stairs leading to...
Utility / Study (2.74m x 2.57m (9' x 8'5"))
With double glazed window to front aspect, oak flooring, under floor heating.
Bedroom; (2.74m x 2.72m (9' x 8'11"))
With double glazed window to front aspect, oak flooring, under floor heating.
Kitchen/Dining Room: (7.47m x 2.34m (24'6" x 7'8"))
With double glazed window to front aspect, double glazed window to rear aspect, door to outside, fitted with a range of matching wall and base level units with drawers and work surfaces over, inset stainless steel sink unit and drainer with mixer tap over, space and plumbing for washing machine, integral double oven and electric hob with extractor over, space for fridge/freezer, integral dish washer, tiled floor, radiator.
Second Floor
Landing:
With built in airing cupboard and doors leading to...
Bedroom 1: (3.30m x 2.79m (10'10" x 9'2"))
With double glazed window to rear aspect, built in wardrobes, under floor heating.
Bedroom 2: (3.86m x 2.82m (12'8" x 9'3"))
With double glazed window to front aspect, oak flooring with under floor heating.
Bathroom:
With window to side aspect, fitted suite comprising P shaped bath, low level W.C, vanity wash hand basin, tiled floor.
Outside:
To the front of the property there is a driveway providing off road parking, flower and shrub borders and path to front door. There is a
garage: With up and over door.
The garden to the rear of the property is mainly laid to lawn with shed/summer house, raised decking area and the garden is enclosed by fencing.
Needham Market Office:
54 High Street, Needham Market, Ipswich, IP6 view please call or email
Property info
For more information about this property, please contact
Hamilton Smith, IP6 on +44 1449 356283 * (local rate)
Disclaimer
Property descriptions and related information displayed on this page, with the exclusion of Running Costs data, are marketing materials provided by Hamilton Smith, and do not constitute property particulars. Please contact Hamilton Smith for full details and further information. The Running Costs data displayed on this page are provided by PrimeLocation to give an indication of potential running costs based on various data sources. PrimeLocation does not warrant or accept any responsibility for the accuracy or completeness of the property descriptions, related information or Running Costs data provided here.






















.png)

