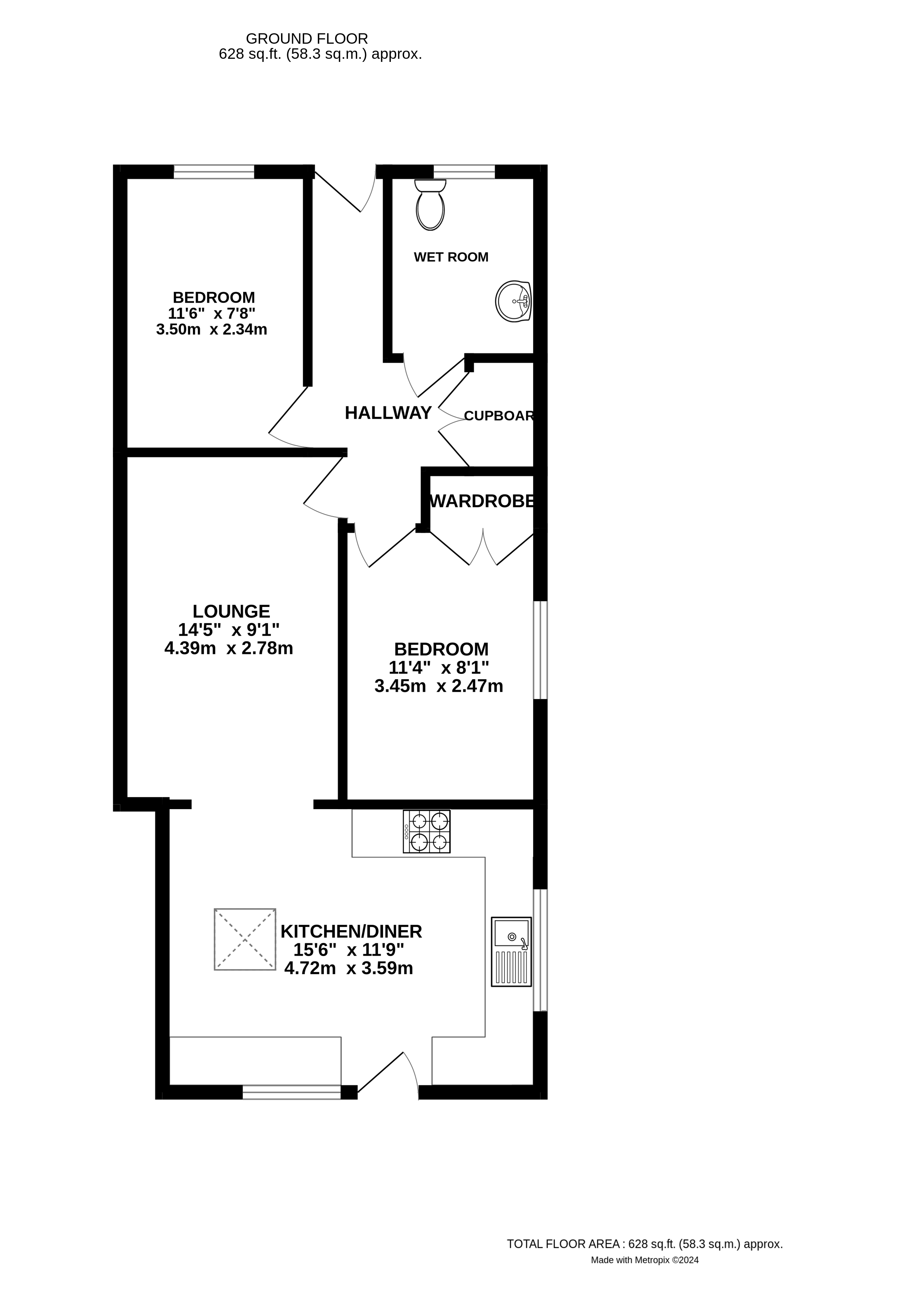Bungalow for sale in Sunningdale Road, Saltash, Cornwall PL12
* Calls to this number will be recorded for quality, compliance and training purposes.
Property features
- Recently Extended and Renovated
- End Terraced Bungalow
- 14'5 Lounge, 15'6 Brand New 'High Gloss' Fitted Kitchen/Diner
- Two Bedrooms and a Brand New Wet Room
- Upvc Double Glazing
- Electric Heating
- Corner Plot Garden
- Garage in a Block
- No Chain
- Er - D
Property description
This end terraced bungalow has been recently renovated and extended to provide accommodation comprising of 14'5 lounge, 15'6 'high gloss' fitted kitchen/diner, two bedrooms and a wet room. UPVC double glazing. Electric heating. Corner plot wrap around garden. Garage located in a block. No chain.
UPVC double glazed opaque panelled door to ...
Entrance Hall
Double storage cupboard, access to loft space.
Lounge (4.4m x 2.77m (14' 5" x 9' 1"))
Open archway through to the kitchen.
Kitchen (4.72m x 3.58m (15' 6" x 11' 9"))
Range of high gloss wall and floor mounted storage units, roll top work surfaces, electric oven, ceramic hob, stainless steel extractor canopy, stainless steel sink and drainer unit, plumbing for washing machine, instantaneous electric hot water heater. Dual aspect with uPVC double glazed window to the rear and to the side, with slate window sills. UPVC double glazed door giving access to the rear garden. Electric heater, roof light.
Bedroom One (3.45m x 2.46m (11' 4" x 8' 1"))
Double wardrobe, uPVC double glazed window to the side.
Bedroom Two (3.5m x 2.34m (11' 6" x 7' 8"))
UPVC double glazed window to the front.
Wet Room
Wash hand basin, WC, Mira Advance shower unit, tiled splashbacks, electric heated towel rail, extractor fan, uPVC double glazed opaque window to the front.
Outside
To the front there is a corner plot garden with a range of maturing shrubs and plants, steps and pathway leading to the front door. The pathway then continues along the front of the property and around to the side, giving access to the side and rear garden. To the side is an external water supply. The rear garden is enclosed by medium height fencing, with a raised gravelled seating area, the remainder of the garden awaiting landscaping. Paved pathway running along the back of the property.
Garage
Located in a block with an up and over door.
Property info
For more information about this property, please contact
Bradleys Estate Agents - Saltash, PL12 on +44 1752 948035 * (local rate)
Disclaimer
Property descriptions and related information displayed on this page, with the exclusion of Running Costs data, are marketing materials provided by Bradleys Estate Agents - Saltash, and do not constitute property particulars. Please contact Bradleys Estate Agents - Saltash for full details and further information. The Running Costs data displayed on this page are provided by PrimeLocation to give an indication of potential running costs based on various data sources. PrimeLocation does not warrant or accept any responsibility for the accuracy or completeness of the property descriptions, related information or Running Costs data provided here.






















.png)




