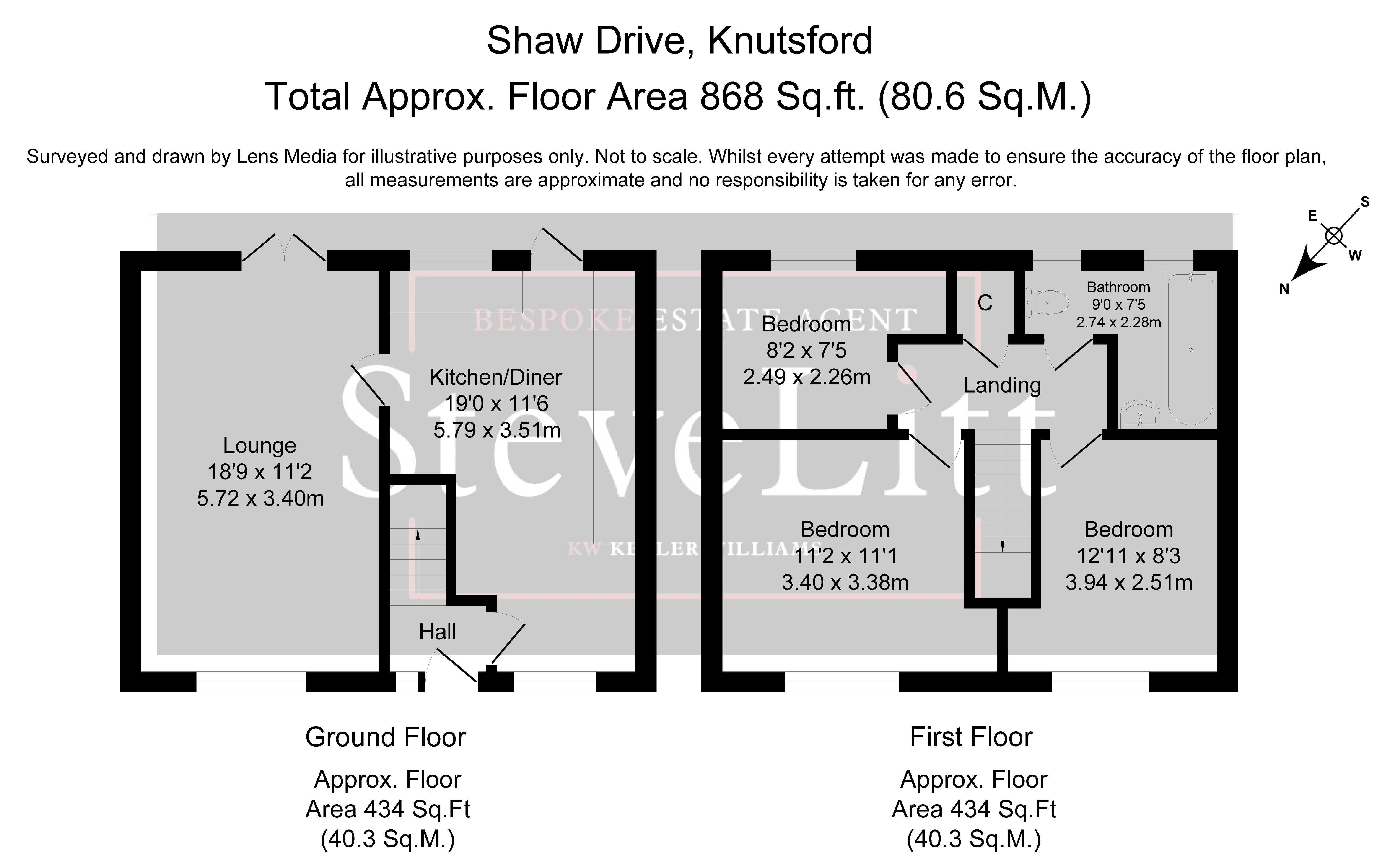Terraced house for sale in Shaw Drive, Knutsford, Cheshire WA16
* Calls to this number will be recorded for quality, compliance and training purposes.
Property features
- No chain
- Not overlooked
- New Kitchen/Bathroom
- Open day Saturday 4th May
Property description
Overview
This superb mid-terraced house has been lovingly improved by the current owner to provide modern, stylish accommodation throughout boasting a new Kitchen and Bathroom, This Three bed terrace is ready to move into and is not over looked to the rear.
Sitting in a fantastic position on a quiet road close to Knutsford Town Centre, the property lies within easy reach of all local amenities including Knutsford's shops, bars and restaurants, as well as two great local primary schools.
The property is approached via a front driveway with off-road parking. On entering the house, there is a small hallway, then dual aspect lounge/diner and breakfast kitchen. On the first floor there are three bedrooms and bathroom. To the rear is an enclosed garden laid mainly to lawn and bordered by wooden fencing. A flagged area plus wooden decked patio provides the perfect spot for outdoor dining and entertaining.
Council tax band: B
Entrance Hall
Entrance Hall
Lounge (6.17m x 3.43m)
Nice and bright living room with a double glazed window to the front and patio doors to the rear.
Kitchen (5.98m x 3.59m)
New breakfast kitchen with a range of wall and base units, with a work surface over. Sink drainer unit. 5 ring gas hob. Oven. Space for fridge/freezer. Double glazed window to the front and window and door looking to the rear garden.
Landing
Landing
Bedroom One (3.44m x 3.53m)
Large double room with a double glazed window to the front. Ceiling light and radiator.
Bedroom Two (2.57m x 3.97m)
Double bedroom with a double glazed window to the front. Lighting and radiator.
Bedroom Three (2.51m x 2.34m)
Single bedroom or perfect home office. Double glazed window. Lighting and radiator.
Bathroom (1.78m x 3.00m)
Bath with shower over. Wash hand basin. WC. Tiled flooring. Double glazed window.
Outdoor Space
Paved driveway to the front
To the rear there is a patio area then its laid to laid with a newly laid decked area to the rear.
Property info
For more information about this property, please contact
Keller Williams, CM1 on +44 1277 576821 * (local rate)
Disclaimer
Property descriptions and related information displayed on this page, with the exclusion of Running Costs data, are marketing materials provided by Keller Williams, and do not constitute property particulars. Please contact Keller Williams for full details and further information. The Running Costs data displayed on this page are provided by PrimeLocation to give an indication of potential running costs based on various data sources. PrimeLocation does not warrant or accept any responsibility for the accuracy or completeness of the property descriptions, related information or Running Costs data provided here.



































.png)
