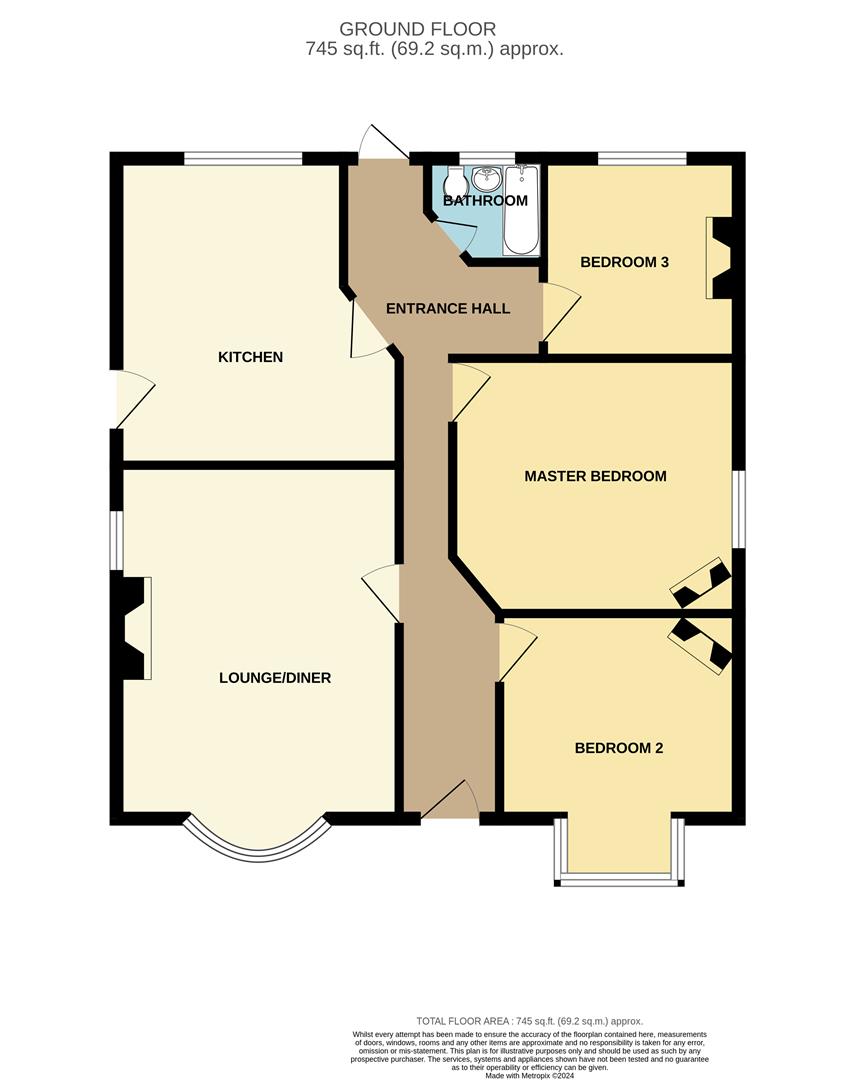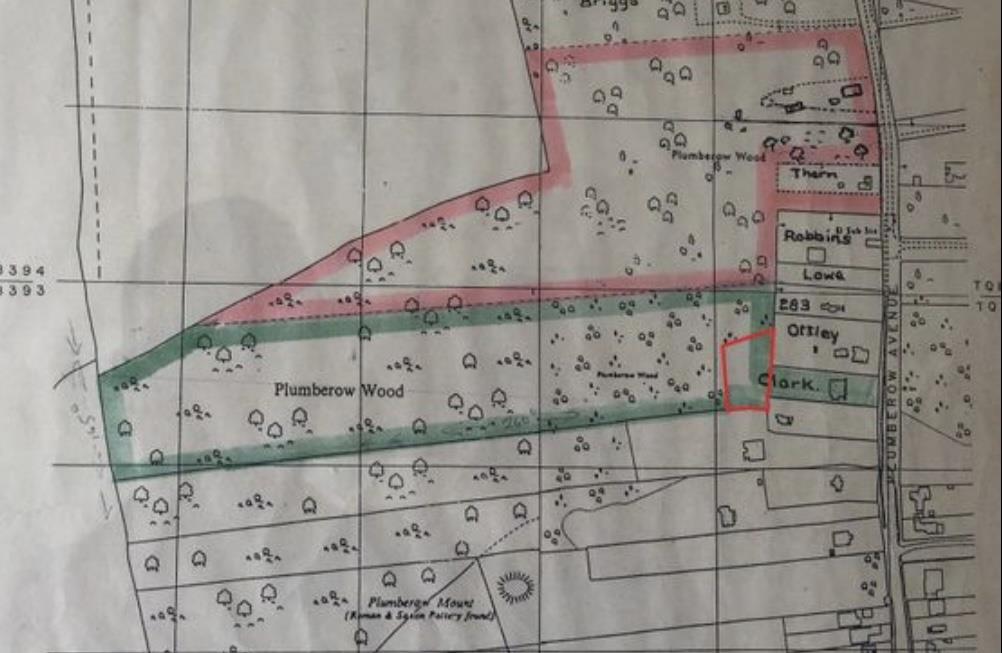Detached bungalow for sale in Plumberow Avenue, Hockley SS5
* Calls to this number will be recorded for quality, compliance and training purposes.
Property features
- Private Four Acre Woodland At The Rear
- Huge Potential To Extend STPP
- Un-Overlooked Rear Garden
- Detached Bungalow With A Large Frontage
- A Must View
- Been In The Family For Over 100 Years
- Large Rear Garden
- Close To Hockley Train Station
- One Of A Kind Bungalow
- Idyllic Location
Property description
Nestled in the serene surroundings of Plumberow Avenue, Hockley, this detached bungalow is a rare gem waiting to be discovered. Boasting two reception rooms, three bedrooms, and a bathroom, this property offers ample space for comfortable living.
One of the standout features of this bungalow is the private four-acre woodland that comes with it, providing a tranquil retreat right at your doorstep. Imagine waking up to the sounds of nature and having your own eco-system to explore.
With a history dating back to 1910, this property exudes character and charm, having been lovingly cared for by the same family for generations. The large frontage and rear garden offer plenty of outdoor space for relaxation and entertainment, perfect for enjoying the semi-rural setting.
Parking will never be an issue with space for up to 10 vehicles, making it convenient for hosting guests or accommodating a growing family. The property is being offered for sale with no onward chain, ensuring a smooth transition for the new owners.
If you've been dreaming of a home surrounded by wildlife and nature, this detached bungalow on Plumberow Avenue is the perfect canvas for you to create your own peaceful sanctuary. Don't miss this opportunity to own a piece of history and make memories in this idyllic setting.
Entrance Hall
Access the loft room via a staircase, two radiators and access to the rear garden.
Lounge (4.57m x 3.66m (15 x 12))
Double glazed bay window to the front and side aspect, smooth ceilings with coving to ceiling edge and carpet flooring throughout
Bedroom One (3.86m x 2.72m (12'8 x 8'11))
Double glazed window to the side aspect, smooth ceilings with coving to ceiling edge, carpeted throughout, wall mounted radiator and feature fireplace.
Bedroom Two (3.56m x 3.10m (11'8 x 10'2))
Double glazed window to the front aspect, wall mounted radiator, feature fireplace and smooth ceilings with coving to ceiling edge.
Bedroom Three (3.12m x 2.51m ( 10'3 x 8'3))
Double glazed window to the rear aspect, wall mounted radiator, smooth ceilings with coving to ceiling edge and feature fireplace.
Bathroom
Obscure double glazed window overlooking the rear aspect. The bathroom features a three-piece suite including a bath with a hand-held shower attachment, a pedestal wash hand basin, and a low-level WC. Tiled flooring, wall mounted radiator and smooth ceilings with coving to ceiling edge.
Kitchen (3.96m x 3.66m (13 x 12))
Double glazed window overlooking the rear aspect. Access the garden through the convenient stable door located at the side. The kitchen boasts a contemporary range of base and eye-level cabinets, complete with a roll-edge work surface featuring an inset sink drainer unit. There is ample space for appliances including a fridge freezer, washing machine, dishwasher, and tumble dryer. A built-in waist-level self-clean oven is included, with space provided for an integrated hob. Appreciate the smooth ceilings with coving along the ceiling edge and step onto tiled flooring for easy maintenance.
Rear Garden (38.10m (125))
The rear garden features a lush lawn adorned with mature shrubs and trees. Adjacent to it is a shingled area, perfect for setting up a table and chairs. Access the brick shed through a side door, equipped with power and lighting for added convenience. A gate at the rear of the property provides entry to approximately three and a half acres of enchanting "Bluebell" woodland.
Property info
For more information about this property, please contact
Bear Estate Agents, SS1 on +44 1702 787665 * (local rate)
Disclaimer
Property descriptions and related information displayed on this page, with the exclusion of Running Costs data, are marketing materials provided by Bear Estate Agents, and do not constitute property particulars. Please contact Bear Estate Agents for full details and further information. The Running Costs data displayed on this page are provided by PrimeLocation to give an indication of potential running costs based on various data sources. PrimeLocation does not warrant or accept any responsibility for the accuracy or completeness of the property descriptions, related information or Running Costs data provided here.



































.png)
