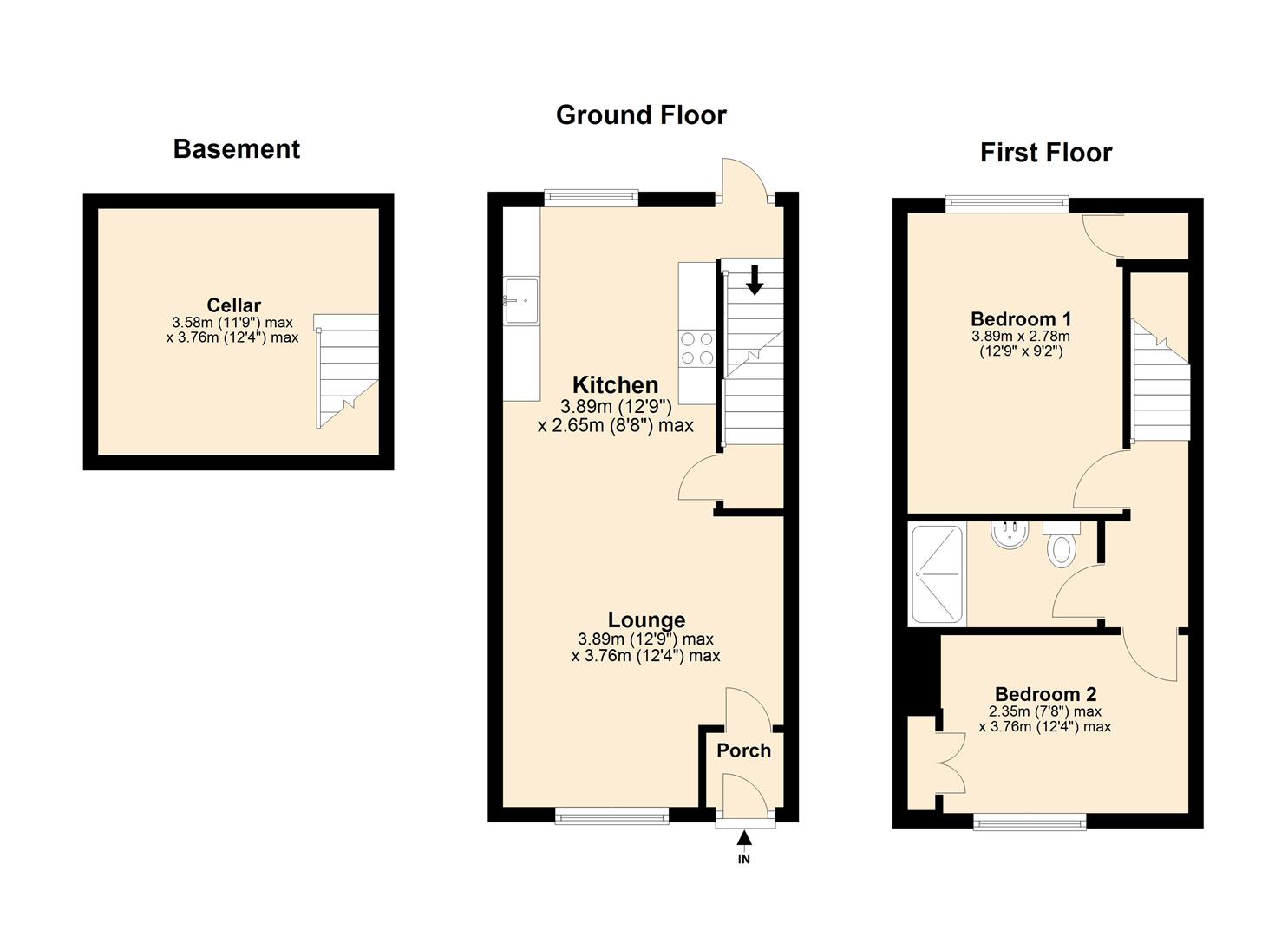Terraced house for sale in St. Andrews Street, Leighton Buzzard LU7
* Calls to this number will be recorded for quality, compliance and training purposes.
Property features
- High Specification & Refurbished
- Quality Refitted Kitchen & Bathroom
- Two Double Bedrooms
- Off Road Parking
- South Facing Garden
- Planning Permission Granted For Extension
- Short Walk to Mainline Train Station
- Cellar/Basement
- Underfloor Heating in Shower Room
- Solid Oak Flooring Downstairs
Property description
**no upper chain & ready to move in**high specification refurbished house | two double bedrooms | off road parking | modern & stylish interior | south facing & private rear garden
M & M Properties are delighted to offer this much improved and refurbished, two double bedroom house with off road parking for sale, situated directly within the Leighton Buzzard town centre and just a short walk to the mainline train station which provides a direct line into London Euston in approx 30 minutes making it perfect for commuters!
Location
St Andrews Street is a historic road situated within the heart of the Leighton Buzzard town centre enabling a very short walk to the main high street in minutes which provides a wide range of local shops, supermarkets, pubs, restaurants aswell as a vibrant twice-weekly charters market.
There are also excellent commuter links close by to include the Leighton Buzzard train station being just 0.8 miles away which can provide a direct link into London Euston in approx 30 minutes, additionally there are numerous roads to include the A5, A4146,1414 and M1 within close proximity.
Accommodation
The property has undergone a full transformation by the current owners with high quality fittings throughout and the majority of the property being refurbished in the last few years. The house has deceptively spacious accommodation with generous sized rooms, set over two floors with a cellar underground providing additional potential for a home office or reception space. In addition to this, there is planning permission approved which grants an erection of a single storey extension to the rear.
The ground floor has an entrance porch leading into a recently redecorated lounge area at the front which is open plan to a recently refitted high specification kitchen/dining area. The kitchen itself is fitted with a range of wall and base levels units with wooden worksurfaces over. There is a butler sink fitted with a chrome mixer tap over and complimentary tile splashback areas. The kitchen hosts a range of integrated appliances which include a washing machine, dishwasher, gas oven/hob with extractor fan and additionally space for a American style fridge/freezer. There is a concealed staircase which leads to the cellar which has flexible use for storage, home office, gym setup or even additional living space.
Stairs lead up to the first floor landing where there is access into both double bedrooms aswell as the recently refitted shower room. Both bedrooms have built in solid oak bespoke fitted wardrobes and are generous in size easily accommodating double beds. The shower room which was recently refitted comprises of a contemporary three piece suite including a low level WC, vanity hand was basin and a spacious walk in shower aswell as underfloor heating.
Garden & Parking
To the rear of the property is a good sized and private, south facing garden area which has been landscaped to include a mixture of decked seating area and mainly laid to lawn, enclosed by timber fencing and brick borders. Opposite the property is an allocated space providing off road parking for up to one vehicle.
Utilities Connected
The property has mains water, sewerage and drainage connected. Heating is by way of mains gas to radiator powered by a gas boiler. There is mains electricity connected.
Property info
For more information about this property, please contact
M&M Properties, LU7 on +44 1525 204890 * (local rate)
Disclaimer
Property descriptions and related information displayed on this page, with the exclusion of Running Costs data, are marketing materials provided by M&M Properties, and do not constitute property particulars. Please contact M&M Properties for full details and further information. The Running Costs data displayed on this page are provided by PrimeLocation to give an indication of potential running costs based on various data sources. PrimeLocation does not warrant or accept any responsibility for the accuracy or completeness of the property descriptions, related information or Running Costs data provided here.



























.png)
