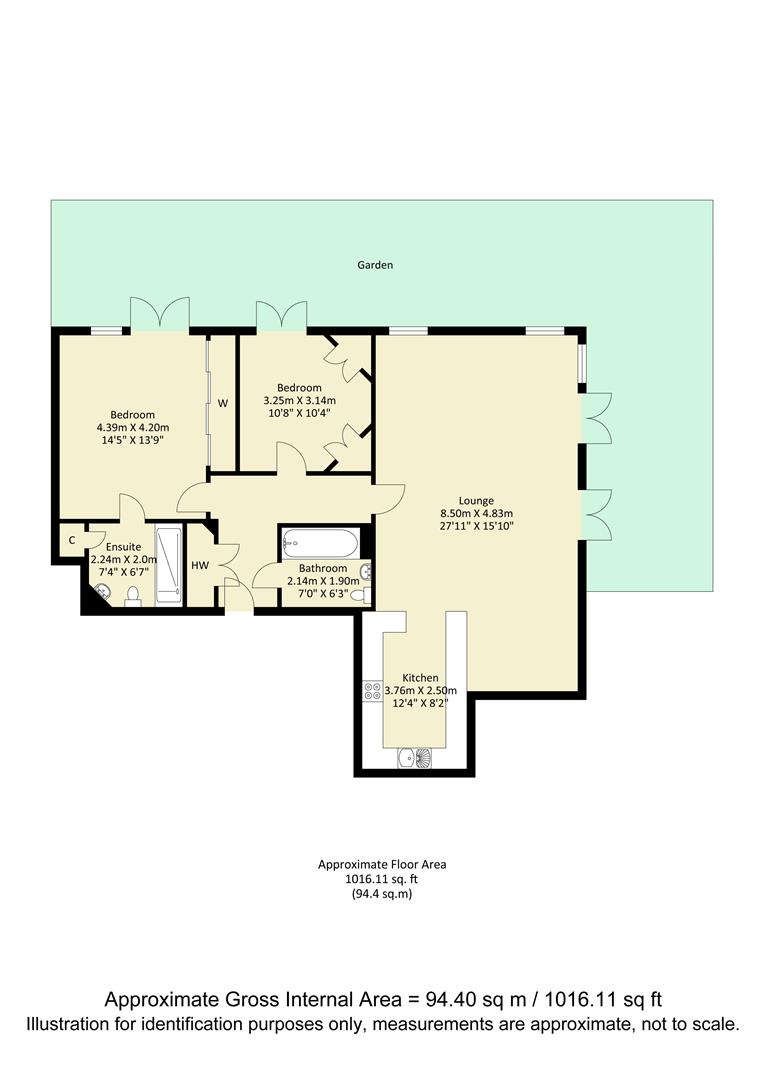Flat for sale in Bushey Hall Drive, Bushey WD23
* Calls to this number will be recorded for quality, compliance and training purposes.
Property features
- Two bedroom ground floor flat
- Stunning private garden and extensive communal garden
- Spacious principal bedroom newly renovated fully tiled luxury en-suite, with walk-in shower and underfloor heating
- Large open plan living space
- Kitchen with granite worktops
- Newly replaced windows & patio doors
- Close to Bushey village & Atria shopping centre & M1
- Only 7 properties within development
- All carpeted areas have been renewed within the last 2 years
- 125 year lease commenced 2012
Property description
Open day - taking advance bookings for 'viewing by appointment only'
A rare opportunity to reside in a two bedroom flat in Bushey benefitting from a quiet location with secure (video) entry. The property is one of seven, located on the ground floor with allocated, undercover plus guest parking.
To the rear of the property is a private, low maintenance garden laid to patio with planted borders. There is also access to a well maintained communal garden.
This well presented accommodation is spacious, well laid out and maintained offering: An open plan lounge / diner / modern kitchen, two double bedrooms (with built-in wardrobes), one ensuite luxury shower room and a separate family bathroom with bath.
Conveniently located with nearby links to the motorway network and with direct trains to London. Local amenities include a vibrant entertainment complex, with a variety of restaurants and retailers at the Atria (Watford) Shopping Centre.
125 year lease commenced 2012
chain free
Communal Entrance Hallway
Secure entrance doors with video entry phone system
Entrance Hall (1.07m x 3.12m (3'6" x 10'3"))
The spacious entrance hall, with storage cupboard, gives access to the main living area, principle bedroom, bedroom two and the family bathroom
Lounge / Dining (8.51m x 4.83m (27'11" x 15'10" ))
A well-proportioned open plan living, dining area, complete with two sets of patio doors that open up to the private garden
Kitchen Area (3.76m x 2.50m (12'4" x 8'2"))
The kitchen area boasts elegant granite worktops, electric hob, dishwasher and washing machine. Ample cupboards provide storage, and there is even space available for a tumble dryer if desired. Additionally, the kitchen is equipped with a recently renewed fridge freezer and oven, ensuring modern convenience
Bedroom One (4.39m x 4.19m (14'5" x 13'9"))
This generously sized room features built-in wardrobes, providing ample storage space.
It also features patio doors that provide access to the private garden area
En Suite To Bedroom One (2.24m x 2.01m (7'4" x 6'7"))
The modern en suite has been tastefully refitted, with a walk-in shower and underfloor heating for added comfort
Bedroom Two (3.25m x 3.15m (10'8" x 10'4"))
This double bedroom is currently utilised as a study/living room and includes two built-in wardrobes offering generous storage. It also features patio doors that provide access to the private garden area.
Bathroom (2.13m x 1.91m (7'0" x 6'3"))
The bathroom comprises a toilet, sink, and a bath with a shower combination. The entire area is beautifully tiled
Parking
There is an allocated undercover space plus off-road guest parking spaces
Private Garden
Pretty private garden with raised flower beds and patio
Communal Garden
Extensive communal gardens
Property info
Flat 1, The Limes - Floorplan-01.Jpg View original

For more information about this property, please contact
Prestige & Village, CM17 on +44 1279 956848 * (local rate)
Disclaimer
Property descriptions and related information displayed on this page, with the exclusion of Running Costs data, are marketing materials provided by Prestige & Village, and do not constitute property particulars. Please contact Prestige & Village for full details and further information. The Running Costs data displayed on this page are provided by PrimeLocation to give an indication of potential running costs based on various data sources. PrimeLocation does not warrant or accept any responsibility for the accuracy or completeness of the property descriptions, related information or Running Costs data provided here.




































.png)
