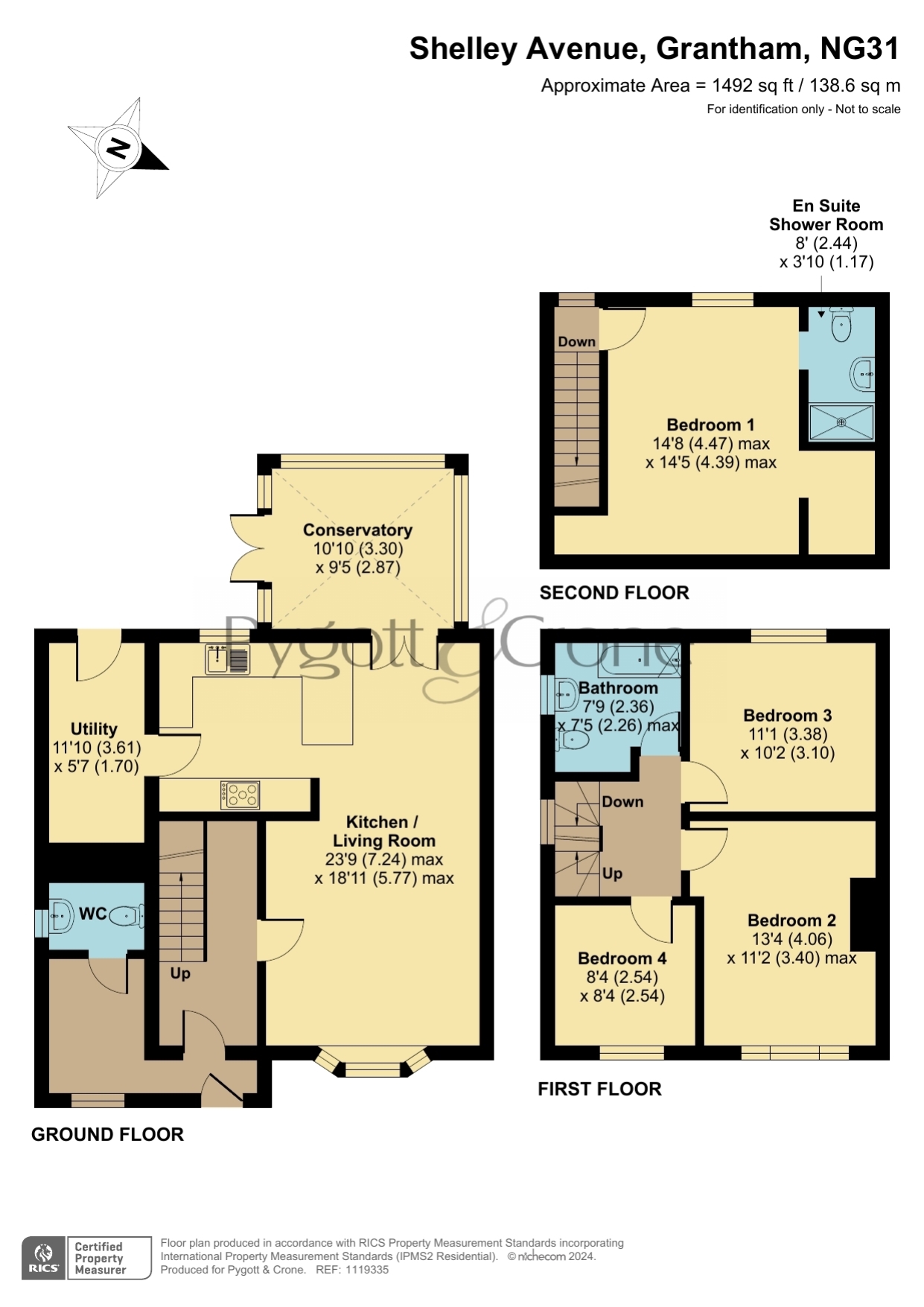Semi-detached house for sale in Shelley Avenue, Grantham, Lincolnshire NG31
* Calls to this number will be recorded for quality, compliance and training purposes.
Property features
- Wow! Spacious & Upgraded Home
- 4 Bedrooms
- Semi-Detached House
- Open Plan Kitchen/Diner
- Lounge, Conservatory & Utility Room
- Attic Conversion
- Driveway 2 Cars
- Well proportioned Rear Garden
- EPC Rating - tbc, Council Tax Band - A
Property description
*Spacious 4 Bedroom Home that has been Tastefully Upgraded Throughout*
Guide Price: £200,000 - £205,000
We are delighted to offer this beautifully presented 4-Bedroom semi-detached home, meticulously improved throughout by its current owner making it a fantastic family home. The property is located perfectly within walking distance to amenities as well as only being minutes' drive from the Town centre.
The market town of Grantham is filled with local amenities such as Shops, Supermarkets, Primary & Secondary Schools including both Grammar Schools, Restaurants, Bars, Cafes, Cinema, Doctors, Bus & Train Station with direct access to London King's Cross in just over an hour. Grantham also has direct A1 & A52 access that paired with the train line allows Grantham to be a fantastic commuter hotspot with access to cities such as Lincoln, Leicester, Nottingham, Peterborough, Sheffield and London in around an hour.
Enter through the welcoming Entrance Porch, flowing seamlessly into the convenient boot room and cloakroom. The main hallway boasts useful storage under the stairs and provides access to the inviting living room, which opens into the modern kitchen/dining area - perfect for family gatherings and entertaining. Additionally, a utility room with a pantry cupboard and a conservatory offer additional versatile living spaces. As you ascend to the first floor landing to discover a superb family bathroom and three well-appointed bedrooms. Stairs then lead up to the primary bedroom, complete with a walk-in wardrobe and an En-suite shower room.
Externally, the property impresses with a double-width driveway and gated side access to the well-proportioned and enclosed rear garden. The garden features a patio sitting area, mainly laid to lawn, a shed and a vegetable garden at the bottom.
Benefiting from a combi gas boiler installed in 2017 and uPVC double glazing throughout, this home ensures year-round comfort. Don't miss the opportunity to make this stunning family home yours. Contact Pygott & Crone now to arrange your viewing!
Agents Note: Please note the property is a non-standard construction home, please contact us for more information.
Entrance Hall
Kitchen/Living Room
7.24m x 5.77m - 23'9” x 18'11”
Utility
3.61m x 1.7m - 11'10” x 5'7”
WC
Conservatory
3.3m x 2.87m - 10'10” x 9'5”
First Floor Landing
Bedroom 2
4.06m x 3.4m - 13'4” x 11'2”
Bedroom 3
3.38m x 3.1m - 11'1” x 10'2”
Bedroom 4
2.54m x 2.54m - 8'4” x 8'4”
Bathroom
2.36m x 2.26m - 7'9” x 7'5”
Bedroom 1
4.47m x 4.39m - 14'8” x 14'5”
En-Suite Shower Room
2.44m x 1.17m - 8'0” x 3'10”
Property info
For more information about this property, please contact
Pygott & Crone - Grantham, NG31 on +44 1476 218946 * (local rate)
Disclaimer
Property descriptions and related information displayed on this page, with the exclusion of Running Costs data, are marketing materials provided by Pygott & Crone - Grantham, and do not constitute property particulars. Please contact Pygott & Crone - Grantham for full details and further information. The Running Costs data displayed on this page are provided by PrimeLocation to give an indication of potential running costs based on various data sources. PrimeLocation does not warrant or accept any responsibility for the accuracy or completeness of the property descriptions, related information or Running Costs data provided here.
































.png)

