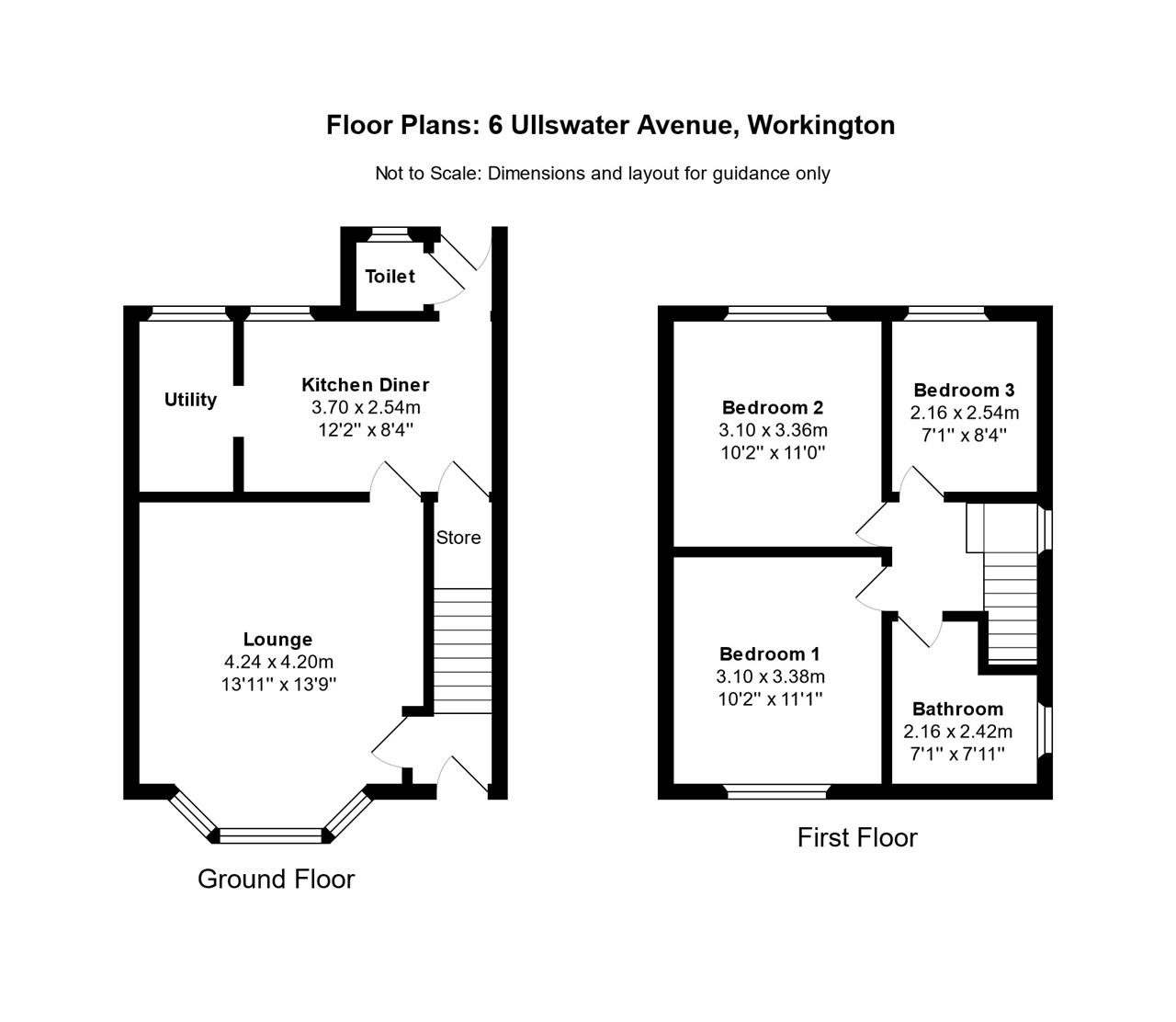Semi-detached house for sale in Ullswater Avenue, Workington CA14
* Calls to this number will be recorded for quality, compliance and training purposes.
Property features
- Quiet, Cul de Sac Location
- Three Bedrooms
- Garage and Off-Street Parking
- New Roof and New Boiler
Property description
Located in a quiet, residential cul de sac, this lovely property has lots of space in all the right places.
More than one car? The large driveway will accommodate at least four vehicles. In fact, if campervans are your thing, there's room for one of those too.
The lounge is very spacious and benefits from lots of natural light, thanks to an attractive, full height, bay window. A feature gas fire is perfect for cosy nights in and complements the recently upgraded, central heating system. A new, efficient, combi-boiler was fitted in January 2024 and, for even more peace of mind, a new roof was fitted in 2019.
The kitchen diner has lots of storage and worktop space, and the adjoining utility room adds even more - as well as taking care of the laundry. A handy, downstairs toilet completes the ground floor accommodation. Upstairs there are two double bedrooms and a single room, all offering plenty of room for beds and bedroom furniture. The large bathroom has a modern, shower over bath suite and is finished with attractive, white wall tiles.
Outside, the private rear garden has a lawn and decked area. The detached garage would benefit from some tlc and is primarily used for storage by the current owners.
In summary, a beautiful home that is ready for you to move straight in. With a great location and lots of space, both inside and out, this property offers exceptional value for money at the asking price.
Additional Information
Council Tax Band B
Full Address:
6 Ullswater Avenue
Workington
CA14 3LB
Please quote this address when you enquire about this property.
Lounge (4.24m (13' 11") x 4.20m (13' 9"))
Kitchen Diner (3.70m (12' 2") x 2.54m (8' 4"))
Bedroom 1 (3.38m (11' 1") x 3.10m (10' 2"))
Bedroom 2 (3.36m (11' 0") x 3.10m (10' 2"))
Bedroom 3 (2.54m (8' 4") x 2.16m (7' 1"))
Bathroom (2.42m (7' 11") x 2.16m (7' 1"))
Property info
For more information about this property, please contact
Open House West Cumbria, CA14 on +44 1900 378827 * (local rate)
Disclaimer
Property descriptions and related information displayed on this page, with the exclusion of Running Costs data, are marketing materials provided by Open House West Cumbria, and do not constitute property particulars. Please contact Open House West Cumbria for full details and further information. The Running Costs data displayed on this page are provided by PrimeLocation to give an indication of potential running costs based on various data sources. PrimeLocation does not warrant or accept any responsibility for the accuracy or completeness of the property descriptions, related information or Running Costs data provided here.



























.png)