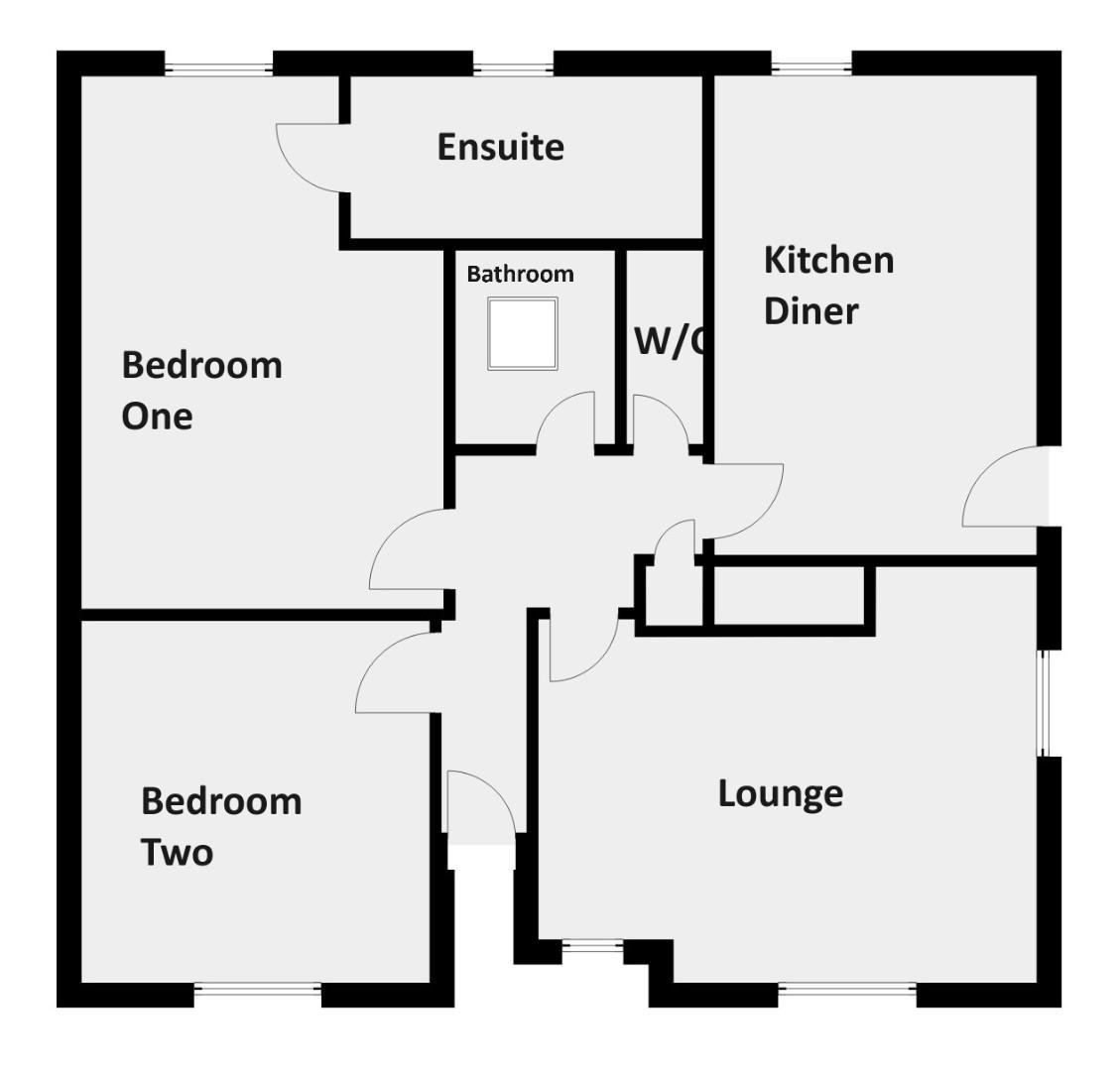Bungalow for sale in St. Julien Crescent, Weymouth DT3
* Calls to this number will be recorded for quality, compliance and training purposes.
Property features
- No Onward Chain
- Garage & Driveway
- Corner Plot
- Extended Accommodation
- Ensuite
- Kitchen/Diner
- Well Presented
- Large Principal Bedroom
Property description
Presenting an extended two-bedroom detached bungalow with an en-suite, garage, and driveway, situated on a corner plot and available with no onward chain in Broadwey. This capacious bungalow provides well-sized accommodation, conveniently located equidistant from Weymouth and Dorchester, both offering a wealth of amenities and excellent transport links nearby.
Entry to this charming bungalow is via two routes: The traditional front door leading into the hallway or from the large side patio area, which offers level access into the kitchen/diner. The hallway connects to all rooms, including the lounge, a spacious kitchen/diner, two double bedrooms, a bathroom, and a toilet.
The front-facing lounge offers generous space for furnishings, centered around a chimney breast, and is enhanced by dual-aspect windows that fill the area with natural light. The kitchen/diner, part of the rear extension, features a range of eye-level and base units, room for appliances, and comes with an integrated oven and hob. This wonderful area affords ample room for dining and entertainment.
Both bedrooms are generously sized, particularly the principal bedroom at the back, which has been extended to provide substantial space for furnishings and benefits from a large ensuite wet room.
Completing the interior is the bathroom, equipped with a wash hand basin, bath with overhead shower, and a skylight, alongside a separate toilet.
In addition there is a boarded out loft space with Velux window, accessed via a pull down ladder from the hallway which is a generous space with power and light.
Externally, the property boasts a lawned rear garden with hedges ensuring privacy and tranquillity, along with a sizeable paved area on the side, ideal for enjoying the sun and relaxation. Additionally, there is a detached garage with power and lighting with a driveway providing the off road parking.
Lounge (5.17 x 4.14 max (16'11" x 13'6" max))
Kitchen/Diner (4.78 x 3.53 (15'8" x 11'6"))
Bedroom One (5.31 x 3.61 max (17'5" x 11'10" max))
Ensuite (3.19 x 1.75 (10'5" x 5'8"))
Bedroom Two (3.61 x 3.47 (11'10" x 11'4"))
Garage (7.03 x 3.4 (23'0" x 11'1"))
Property info
For more information about this property, please contact
Wilson Tominey, DT4 on +44 1305 248754 * (local rate)
Disclaimer
Property descriptions and related information displayed on this page, with the exclusion of Running Costs data, are marketing materials provided by Wilson Tominey, and do not constitute property particulars. Please contact Wilson Tominey for full details and further information. The Running Costs data displayed on this page are provided by PrimeLocation to give an indication of potential running costs based on various data sources. PrimeLocation does not warrant or accept any responsibility for the accuracy or completeness of the property descriptions, related information or Running Costs data provided here.



































.png)

