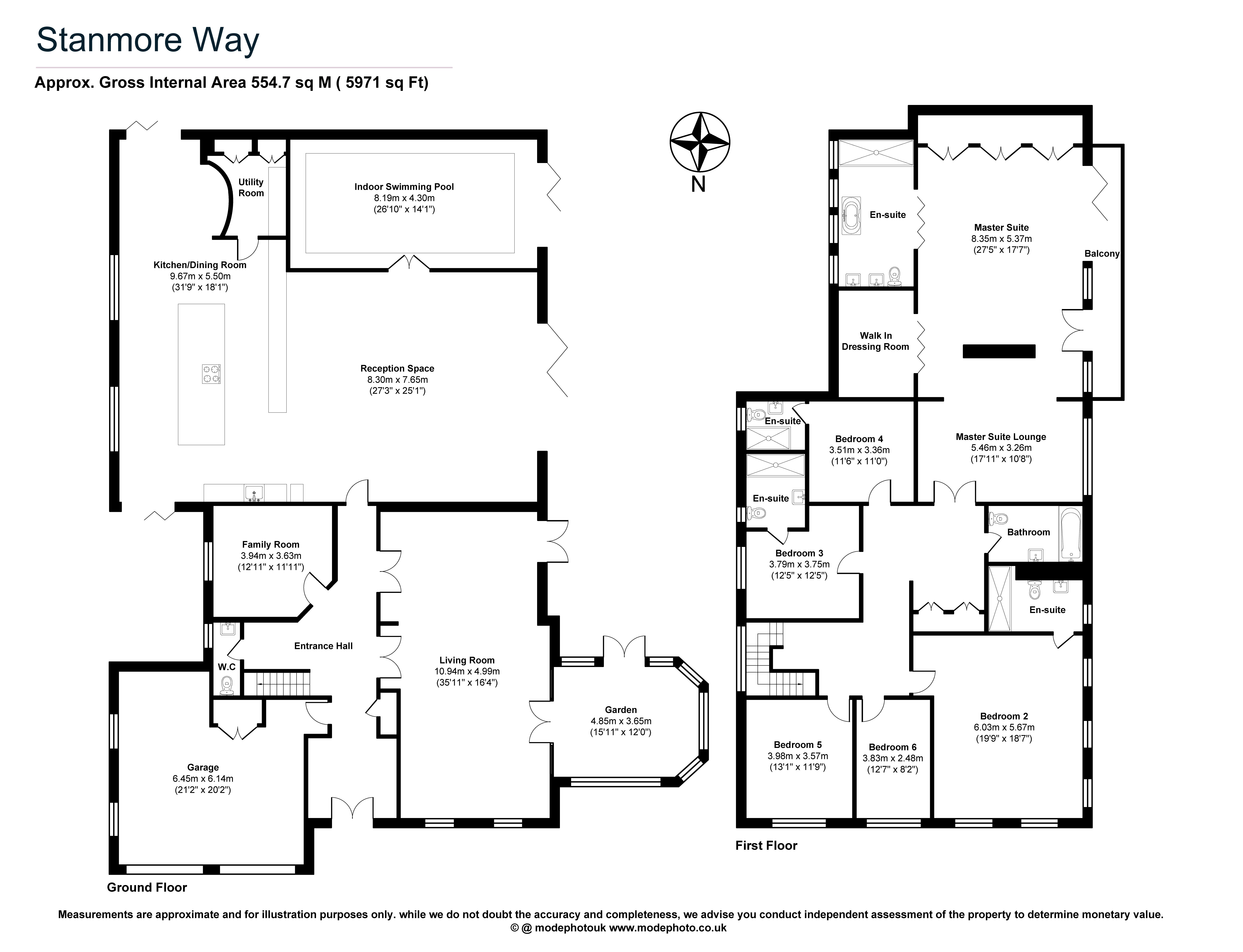Detached house for sale in Stanmore Way, Loughton, Essex IG10
* Calls to this number will be recorded for quality, compliance and training purposes.
Property features
- Outstanding beautifully presented detached modern family home
- Located in the Golding Manor Estate
- Four bathrooms
- Gated entrance
- Indoor swimming pool
- Private secluded garden
- Driveway for ample parking
- Double garage
- Cinema Room
- Two further reception rooms
Property description
Situated within the prestigious Goldings Manor Estate, Madison Fox is pleased to introduce this exceptional six-bedroom, five-bathroom, three-reception family residence to the market. Nestled in one of Loughton's most desirable streets, this property is conveniently located near the high street, local schools, and transportation links.
Spread across two floors, this residence spans nearly 6000 square feet, offering spacious and elegant living spaces throughout.
An impressive feature of the home is the indoor pool adjacent to the kitchen, complete with bi-fold doors that seamlessly connect the interior to the outdoor garden, providing an ideal setting for indoor-outdoor swimming experiences.
The ground floor of the property is characterized by its opulent ambiance, highlighted by a magnificent fully integrated kitchen family room featuring a generous breakfast bar, lounge, and dining area. This space also boasts bi-fold doors that open onto a low-maintenance, secluded garden, offering utmost privacy.
The master suite is a sanctuary of grand proportions, featuring its own lounge, dressing area, and ensuite bathroom complete with a freestanding bath and walk-in wet room. Additionally, the property comprises five further double bedrooms, three of which include ensuite facilities, along with a modern family bathroom.
Security is paramount within this private abode, which is discretely positioned behind tall gates and mature trees while still enjoying abundant natural light throughout.
Completing this exceptional offering is a double integral garage and ample parking available on the private driveway, which is accessed via electric gates.
Nestled in the heart of Loughton, Stanmore Way offers an idyllic setting for modern living. This sought-after residential street boasts a tranquil ambiance while being conveniently situated close to local amenities, schools, and transportation links.
Stanmore Way presents a variety of housing options, from charming family homes to contemporary apartments, catering to diverse lifestyles and preferences. Properties along this picturesque street often feature spacious interiors, well-maintained gardens, and ample parking facilities.
Residents of Stanmore Way enjoy easy access to the vibrant Loughton High Street, renowned for its array of shops, restaurants, and cafes, providing an ideal backdrop for leisurely strolls and social gatherings. Additionally, the proximity to nearby parks and green spaces offers opportunities for outdoor recreation and relaxation.
Commuters benefit from excellent transport connections, with Loughton Underground Station just a short distance away, providing swift access to central London and beyond. For families, Stanmore Way is surrounded by reputable schools, making it an ideal location to raise children and nurture a thriving community spirit.
With its blend of peaceful surroundings, convenient amenities, and excellent transport links, Stanmore Way presents an attractive prospect for those seeking a desirable and well-connected place to call home in Loughton.
Please note that the information stated in regard to this property does not establish an offer or contract, neither will it be considered as representations. It is in the responsibility and obligation of all interested parties to confirm exactitude and your solicitor must check tenure and all lease information, fixtures and fittings, and any planning/building regulations where the property has been extended/converted. All measurements and dimensions are estimated and noted exclusively for guidance purposes as floor plans are not to scale and their exactness cannot be confirmed. Reference to appliances and/or facilities does not imply that they are necessarily operational or functioning for the purpose.
Property info
For more information about this property, please contact
Madison Fox, IG10 on +44 20 8128 1793 * (local rate)
Disclaimer
Property descriptions and related information displayed on this page, with the exclusion of Running Costs data, are marketing materials provided by Madison Fox, and do not constitute property particulars. Please contact Madison Fox for full details and further information. The Running Costs data displayed on this page are provided by PrimeLocation to give an indication of potential running costs based on various data sources. PrimeLocation does not warrant or accept any responsibility for the accuracy or completeness of the property descriptions, related information or Running Costs data provided here.
















































.png)