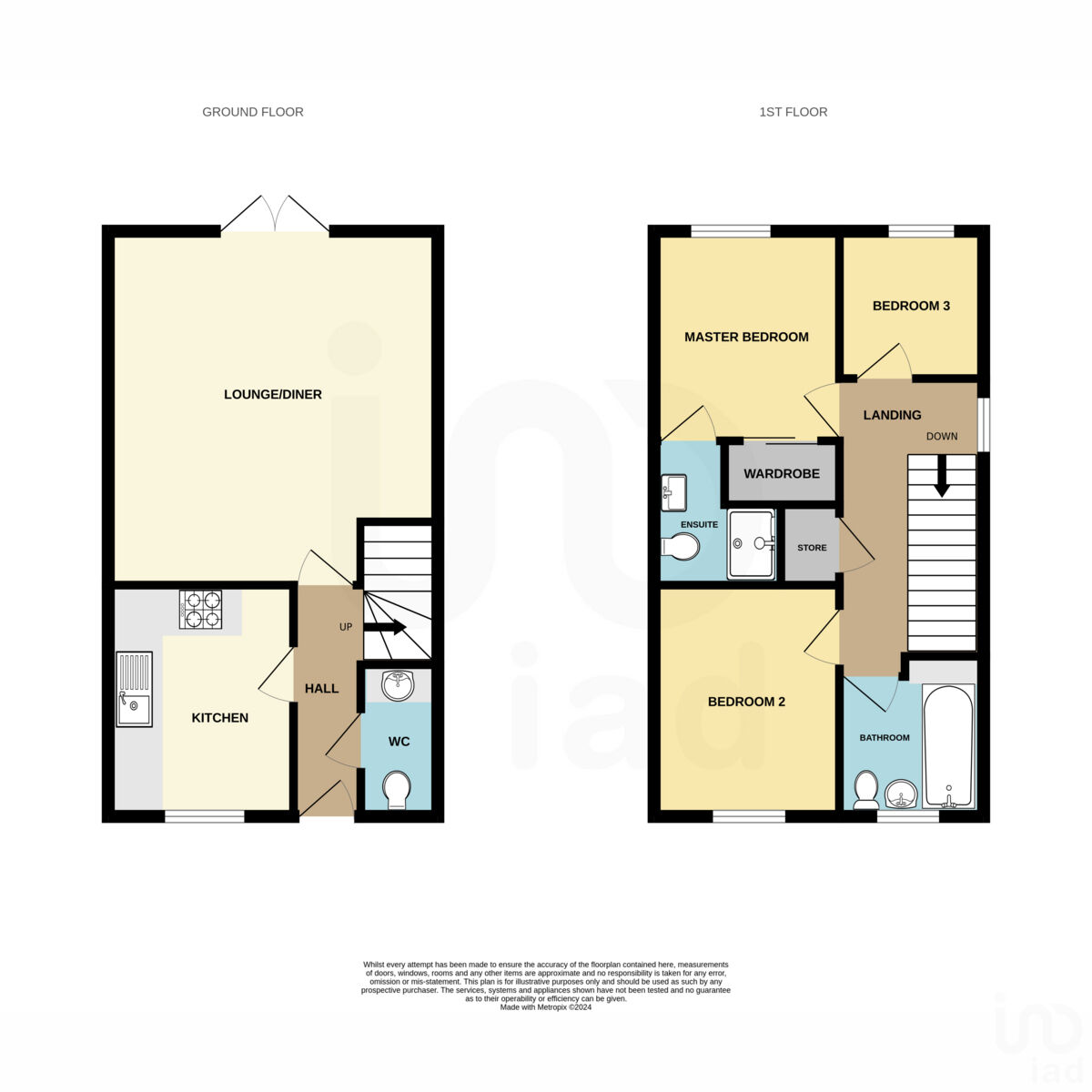End terrace house for sale in The Crossing, Kingswinford DY6
* Calls to this number will be recorded for quality, compliance and training purposes.
Property features
- Show-room standard
- Upgraded throughout
- Sought after location
- Three bedrooms
- Downstairs WC
- Large driveway
- Electric car charging point
- Garden Room
- South-facing garden
Property description
Agent Ref LM01 - Situated in a prime location on a quiet road, this stunning property boasts an abundance of features that are sure to captivate first time buyers, investors or those looking for more living space !
Upgraded and improved throughout, this nearly-new home offers spacious kitchen with modern appliances, and a most generous lounge/dining room - perfect for unwinding at the end of a busy day !
Venture upstairs to discover three sizable bedrooms, each offering a tranquil retreat from the hustle and bustle of everyday life. The master bedroom features a luxurious ensuite shower room. The family bathroom completes the first floor with a matching suite - for that bath-time soak after a busy day !
Outside, the property truly shines with its charming end-of-terrace location. Enjoy al fresco dining or soaking up the sun in your south-facing garden on your private patio or in the garden room, surrounded by a beautiful lawn offering both privacy and tranquillity.
This show-home standard property has been meticulously designed and finished to the highest standards, with attention to detail evident in every corner.
Conveniently located near schools, shops, and transportation links, this property offers luxury living and practicality. Whether you're a growing family, a professional couple, or anyone in between, this end-of-terrace property is sure to exceed your expectations and become the perfect place to call home !
Outside Front
Large tarmac front driveway providing off-road parking for 2 cars. Slabbed pathway leading to the rear of the property. Access to the property via traditional partially-glazed front door with canopy over, leading into hallway. Electric car charging point
Hallway
Providing access to the kitchen, lounge/diner and downstairs WC. Handy key-cupboard and "Nest" central heating console. Modern wall-mounted slimline radiator in black. Stairs rising to the first floor
Kitchen (10'8" max x 8'7" max)
An upgraded and improved modern kitchen space with a range of wall and base units with worktops over. Attractive herring-bone tiling. Double-glazed window to the front. Large ceramic sink with single mixer tap. Space and plumbing for washing machine and dishwasher. Integrated "Rangemaster" gas hob with extractor fan above and "Samsung" built-in oven below. Space for free-standing fridge/freezer. Large slim-line wall-mounted radiator in white. Enclosed wall-mounted "Ideal" combination boiler. Access back into hallway
Downstairs WC (6'8" max x 3'2)
With "Vitra" WC and hand basin. Radiator. Extractor fan. Access back into hallway
Lounge/Diner (16' max x 14'6" max)
Fabulous living/dining space with large double doors leading out into the rear garden space beyond. Two wall-mounted slimline radiators in black. Access back into hallway
First Floor Landing
Providing access to all 3 bedrooms, family bathroom and handy store cupboard ( with space for tumble dryer ) . Double-glazed window to the side. Loft hatch access
Master Bedroom (9'10" max x 9'2" max)
Large double-glazed window to the rear. Radiator. Access into en-suite shower room to the side. Access back onto first floor landing
Ensuite To Master
With shower cubicle, WC and hand basin. Modern wall-mounted radiator/towel rail in black. Access back into master bedroom
Bedroom 2 (10' max x 9'2" max)
Double-glazed window to the front. Radiator. Access back onto first floor landing
Bedroom 3 (6'8" x 6'7")
Double-glazed window to the rear. Radiator. Access back onto first floor landing
Bathroom (6'10" max x 6'7" max)
Matching suite of bath with shower head fitted, WC and hand basin. Modern wall-mounted radiator/towel rail in black. Extractor fan. Frosted/double-glazed window to the rear. Access back onto first floor landing
Outside Rear
Marvellous rear garden space, with slabbed patio leading onto low maintenance astro-turf lawn beyond. Garden room/office with double glazing. Wooden side-gate leading to the front of the property. Handy wall-mounted cold water tap
Property info
For more information about this property, please contact
IAD UK, SG11 on +44 1279 956366 * (local rate)
Disclaimer
Property descriptions and related information displayed on this page, with the exclusion of Running Costs data, are marketing materials provided by IAD UK, and do not constitute property particulars. Please contact IAD UK for full details and further information. The Running Costs data displayed on this page are provided by PrimeLocation to give an indication of potential running costs based on various data sources. PrimeLocation does not warrant or accept any responsibility for the accuracy or completeness of the property descriptions, related information or Running Costs data provided here.







































.png)
