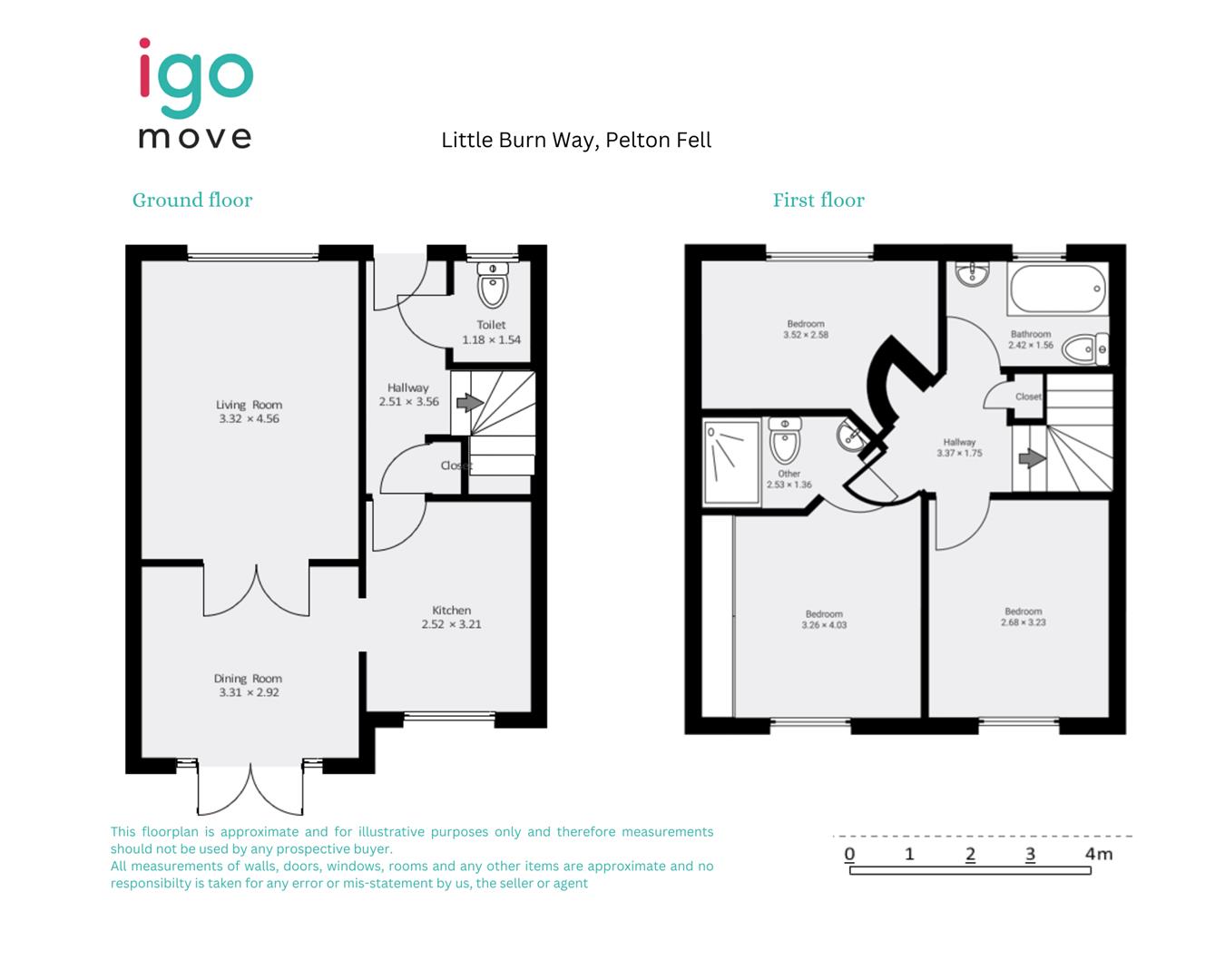Semi-detached house for sale in Little Burn Way, Pelton Fell, Chester Le Street DH2
* Calls to this number will be recorded for quality, compliance and training purposes.
Property description
Igomove are delighted to present this fantastic opportunity to acquire this modern, semi-detached, 3 bedroom residence in the modern Taylor Wimpey development in Pelton Fell. Benefiting from an array of amenities within close proximity, this property is an ideal home for first time buyers or growing families, having easy access to nearby schools, shops and doctors surgery. The A1(M) is just 5 minutes drive away, linking to all areas of the North-east.
To the rear of the property there is a nature reserve ideal for walks and enjoying the great outdoors, this affords excellent privacy and beautiful views to enjoy all year round. The property has its own garage and 3 parking spaces on this quiet family estate. In short, the home comprises of three bedrooms, a bathroom plus one en-suite, downstairs WC, a large lounge, kitchen, dining room, as well as a sizeable rear garden, warmed by gas central heating and uPVC windows throughout this modern home is efficient to run.
Local Authority Durham Tax Band B
Leasehold
On entering, this home has an immediate feeling of light as it floods in from the rear south facing garden, along the welcoming hallway. There is a modern white suite WC in the downstairs hall and also a convenient built in storage cupboard.
Next through to the light and airy modern white kitchen with a good range of wall and base units, integrated electric oven and gas hob and extractor, then space for large fridge freezer and plumbing for a washing machine, with striking contrasting worktops and matching splash and upstand. The kitchen window has views over to the wooded area beyond. Beautiful newly fitted herringbone Luxury Vinyl Tiles laid in the kitchen area with a wood affect laminate throughout the other downstairs living space.
An opening leads into a spacious dining area, a great space for family meals, this space flows through large patio doors with additional two way windows into the stunning garden area to the rear, giving the feeling of indoors being outdoors. This area is ideal for entertaining and hosting bbqs on the patio just outside.
Through double doors into the cosy lounge area. This room has smart tasteful décor with soft neutral tones throughout. Large window to the front elevation fitted with venetian blinds, this room has the feeling of privacy from the rest of the house.
Moving upstairs, there are three spacious, well proportioned bedrooms, the rear facing master bedroom has wall to wall sliding door wardrobes for plenty of storage, carpeted with matching neutral tones to the surrounding décor. The room benefits from an en-suite with large shower with glass screen, porcelain tiles and stylish herringbone lvt to the floor, just recently fitted.
The second bedroom is also of double proportions with large rear facing window fitted with vertical blinds, décor is neutral and smartly finished.
Bedroom three is also a double carpeted with smart décor, front facing window with roller blind.
From the bright landing area, there is an extra fitted cupboard housing heating tank with extra shelves also, access to the loft which is partially boarded giving extra storage.
Externally, the residence benefits from private garage with electric and benefitting from boarded storage in the roof space, plus off street parking for up to three cars. To the rear is a generously sized, private rear garden featuring attractive stone patio area’s to the front and back of the garden, with a central lawn for easy maintenance. Side access to the front of the property
This property will be popular so don’t delay, to appreciate it’s modern and timeless appeal, book your viewing today! Igomove are open 7 days a week.
Property is Leaehold with 115yrs remaining.
Property info
For more information about this property, please contact
I Go Move, TS24 on +44 330 098 8788 * (local rate)
Disclaimer
Property descriptions and related information displayed on this page, with the exclusion of Running Costs data, are marketing materials provided by I Go Move, and do not constitute property particulars. Please contact I Go Move for full details and further information. The Running Costs data displayed on this page are provided by PrimeLocation to give an indication of potential running costs based on various data sources. PrimeLocation does not warrant or accept any responsibility for the accuracy or completeness of the property descriptions, related information or Running Costs data provided here.































.png)
