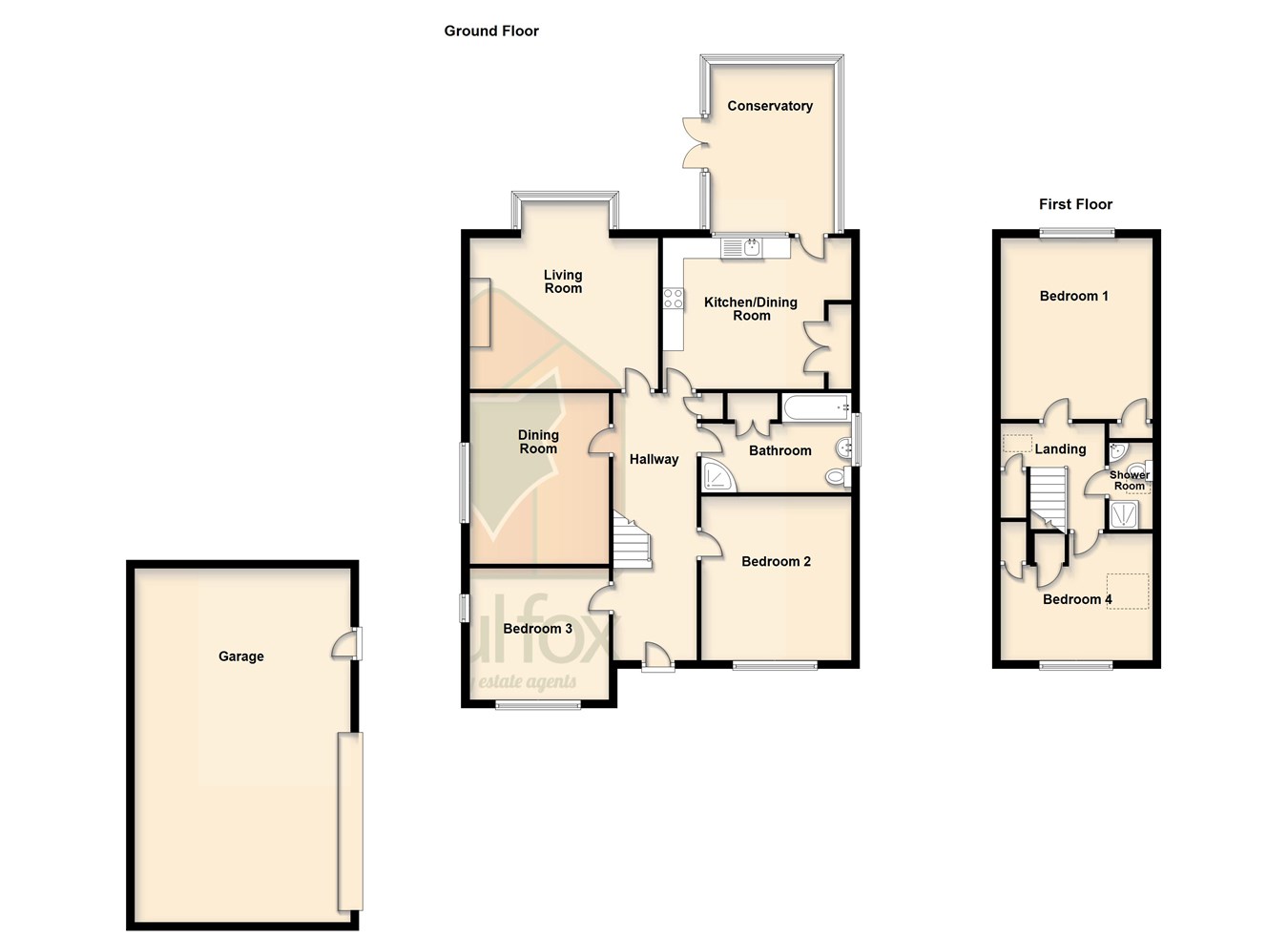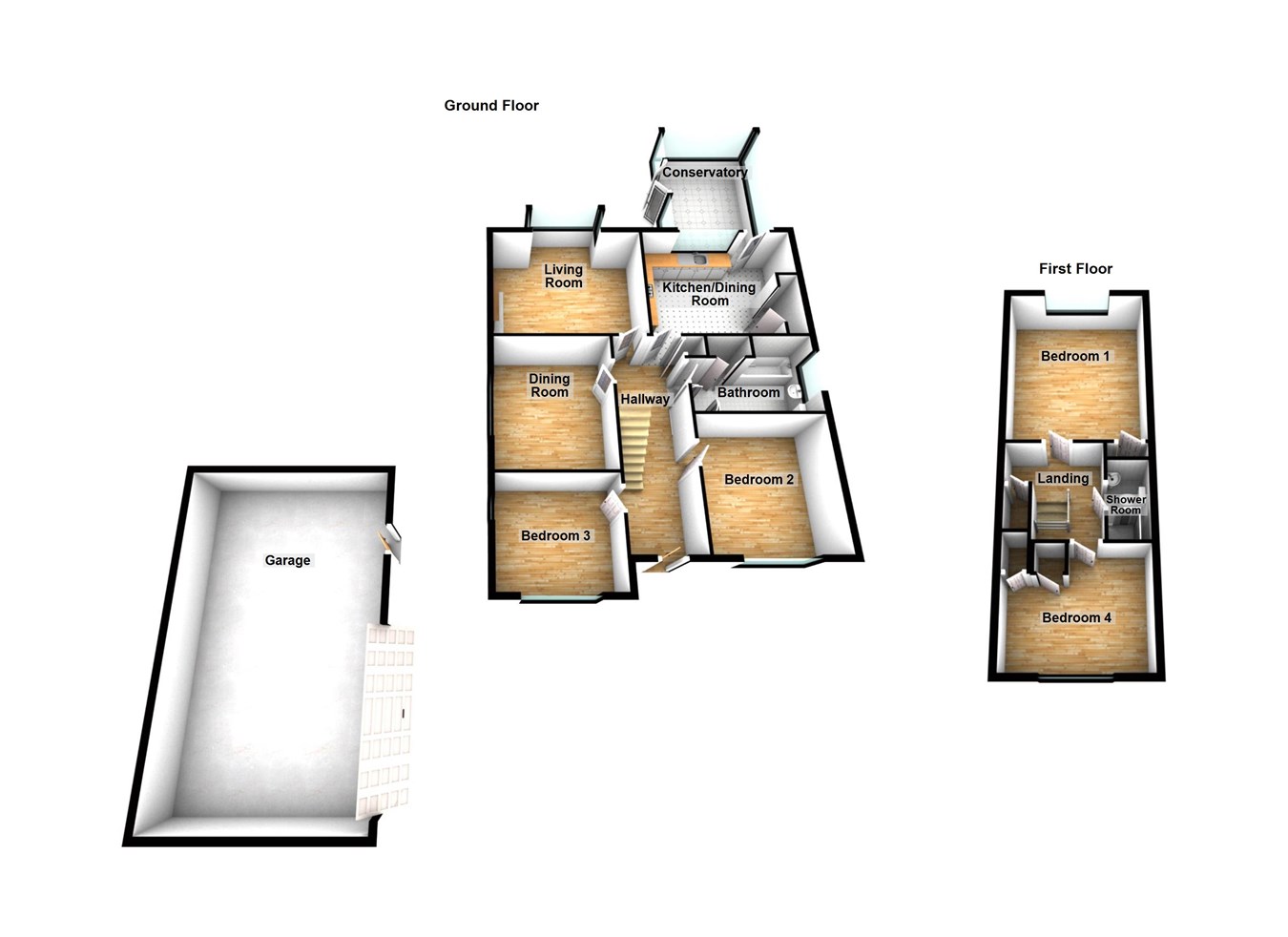Detached bungalow for sale in Cherry Grove, Belton DN9
* Calls to this number will be recorded for quality, compliance and training purposes.
Property features
- An outstanding chalet style detached bungalow
- Private south facing rear garden
- Beautiful protected views over paddock land
- Large detached garage built to housing standards
- 2 reception rooms & rear conservatory
- Oak fitted dining kitchen
- Ground floor bathroom & first floor shower room
- 4 double bedrooms
- Viewing is essential to fully appreciate
Property description
Central reception hallway
1.89m x 6.47m (6' 2" x 21' 3")
Attractive oak fitted dining kitchen
4.56m x 3.64m (15' 0" x 11' 11")
Rear conservatory
3m x 4.05m (9' 10" x 13' 3")
Rear living room
4.55m x 3.64m (14' 11" x 11' 11")
Formal dining room
3.45m x 4.09m (11' 4" x 13' 5")
ground floor double bedroom 2
3.62m x 3.94m (11' 11" x 12' 11")
ground floor double bedroom 3
3.45m x 3.17m (11' 4" x 10' 5")
Family bathroom
3.62m x 2.4m (11' 11" x 7' 10")
First floor landing
1.7m x 2.8m (5' 7" x 9' 2")
rear master bedroom 1
3.67m x 4.17m (12' 0" x 13' 8")
double bedroom 4
3.67m x 3.05m (12' 0" x 10' 0")
Shower room
1.05m x 2.07m (3' 5" x 6' 9")
Garage
5.2m x 8.5m (17' 1" x 27' 11")
Property info
For more information about this property, please contact
Paul Fox Estate Agents - Epworth, DN9 on +44 1427 360945 * (local rate)
Disclaimer
Property descriptions and related information displayed on this page, with the exclusion of Running Costs data, are marketing materials provided by Paul Fox Estate Agents - Epworth, and do not constitute property particulars. Please contact Paul Fox Estate Agents - Epworth for full details and further information. The Running Costs data displayed on this page are provided by PrimeLocation to give an indication of potential running costs based on various data sources. PrimeLocation does not warrant or accept any responsibility for the accuracy or completeness of the property descriptions, related information or Running Costs data provided here.










































.png)

