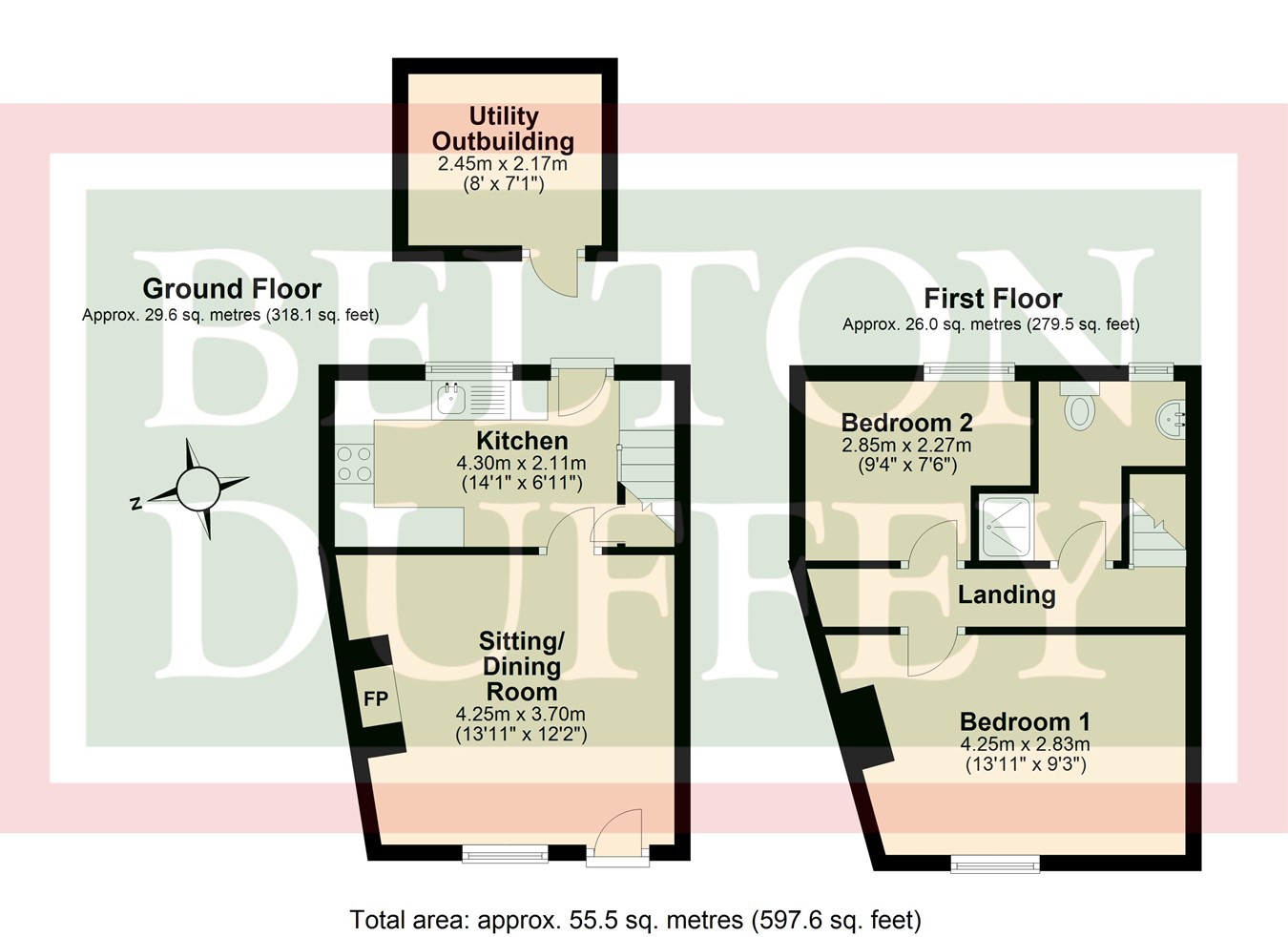End terrace house for sale in Hall Lane, Colkirk NR21
* Calls to this number will be recorded for quality, compliance and training purposes.
Property description
Outside, there is a brick built outbuilding providing utility facilities, driveway parking to the front and an attractive garden located a few yards from the cottage which backs onto paddock land.
Offered for sale with no onward chain, 1 Jasmine Cottage has been a much loved second home for the current owner but would equally suit as a permanent home or holiday lettings business with its accessibility to the north Norfolk coast.
Colkirk is an active rural village, approximately 2 1/2 miles from the busy popular market town of Fakenham with all of its amenities such as health facilities, schools and sixth form college, churches, a cinema, library, restaurants, public houses, major supermarkets, traditional food shops, and markets. There is also a racecourse and garden centre close by in the village of Hempton.
Colkirk has a variety of period and modern properties and offers a village primary school, a country public house, village hall, church and a traditional village green with a small well equipped play area. There is also a large recreation field and allotments. The north Norfolk coast is approximately 12 miles away with its large sandy beaches and small coastal villages with a variety of recreational facilities.
Breckland District Council, Elizabeth House, Walpole Loke, Dereham, Norfolk, NR19 1EE. Council Tax Band A.
Mains water, mains drainage and mains electricity. Electric radiator heating. EPC Rating Band D.
Sitting/dining room
4.25m x 3.70m (13' 11" x 12' 2") at widest points.
A partly glazed timber entrance door leads from the front of the property into the sitting room with a brick fireplace housing an aga wood burning stove on a pamment tiled hearth with timber mantel over. Recessed door mat, electric radiator, TV point, window to the front and a door leading into:
Kitchen
4.30m x 2.11m (14' 1" x 6' 11")
A range of beech effect base units with laminate worktops incorporating a stainless steel sink with contemporary chrome mixer tap, tiled splashbacks. Integrated oven with a ceramic hob and stainless steel extractor hood over, space for a fridge freezer, laminate tile effect flooring.
Ceiling spotlights, electric radiator and staircase leading up to the first floor landing with a storage cupboard under. Window overlooking the courtyard to the rear and a partly glazed timber door leading outside.
First floor landing
Smoke detector, loft hatch, high level window to bedroom 1 providing natural light and doors to the 2 bedrooms and shower room.
Bedroom 1
4.25m x 2.83m (13' 11" x 9' 3") at widest points.
Electric radiator, high level window to the landing and a window to the front with countryside views.
Bedroom 2
2.85m x 2.27m (9' 4" x 7' 5") at widest points.
L-shaped room with an electric radiator and window to the rear with countryside views.
Shower room
2.35m x 1.85m (7' 9" x 6' 1") at widest points.
A white suite comprising a shower cubicle with folding glass door and electric shower, pedestal wash basin with tiled splashback, WC. Chrome towel radiator, extractor fan, vinyl flooring and a window to the rear with obscured glass.
Outside
To the front of 1 Jasmine Cottage, there is an outside light and brick block paving providing a parking space.
A pedestrian gate leads to the rear of the property where there is a concrete courtyard providing access to the utility outbuilding, outside light and space for a bistro style table and chairs and the storge of refuse bins etc.
A gravelled walkway to the rear of the terrace of cottages leads to timber double gates opening onto the attractive garden, which is detached from the property but only a few yards away. The garden is lawned with perimeter beds, mature yew tree and a gravelled walkway leading to a good sized paved terrace. The boundaries are fenced and the garden has views over neighbouring paddock land to the rear.
Utility outbuilding
2.45m x 2.17m (8' 0" x 7' 1")
Useful brick built outbuilding forming part of a block and providing useful storage. Power and light, plumbing for a washing machine.
Property info
For more information about this property, please contact
Belton Duffey, NR21 on +44 1328 854009 * (local rate)
Disclaimer
Property descriptions and related information displayed on this page, with the exclusion of Running Costs data, are marketing materials provided by Belton Duffey, and do not constitute property particulars. Please contact Belton Duffey for full details and further information. The Running Costs data displayed on this page are provided by PrimeLocation to give an indication of potential running costs based on various data sources. PrimeLocation does not warrant or accept any responsibility for the accuracy or completeness of the property descriptions, related information or Running Costs data provided here.



























.png)