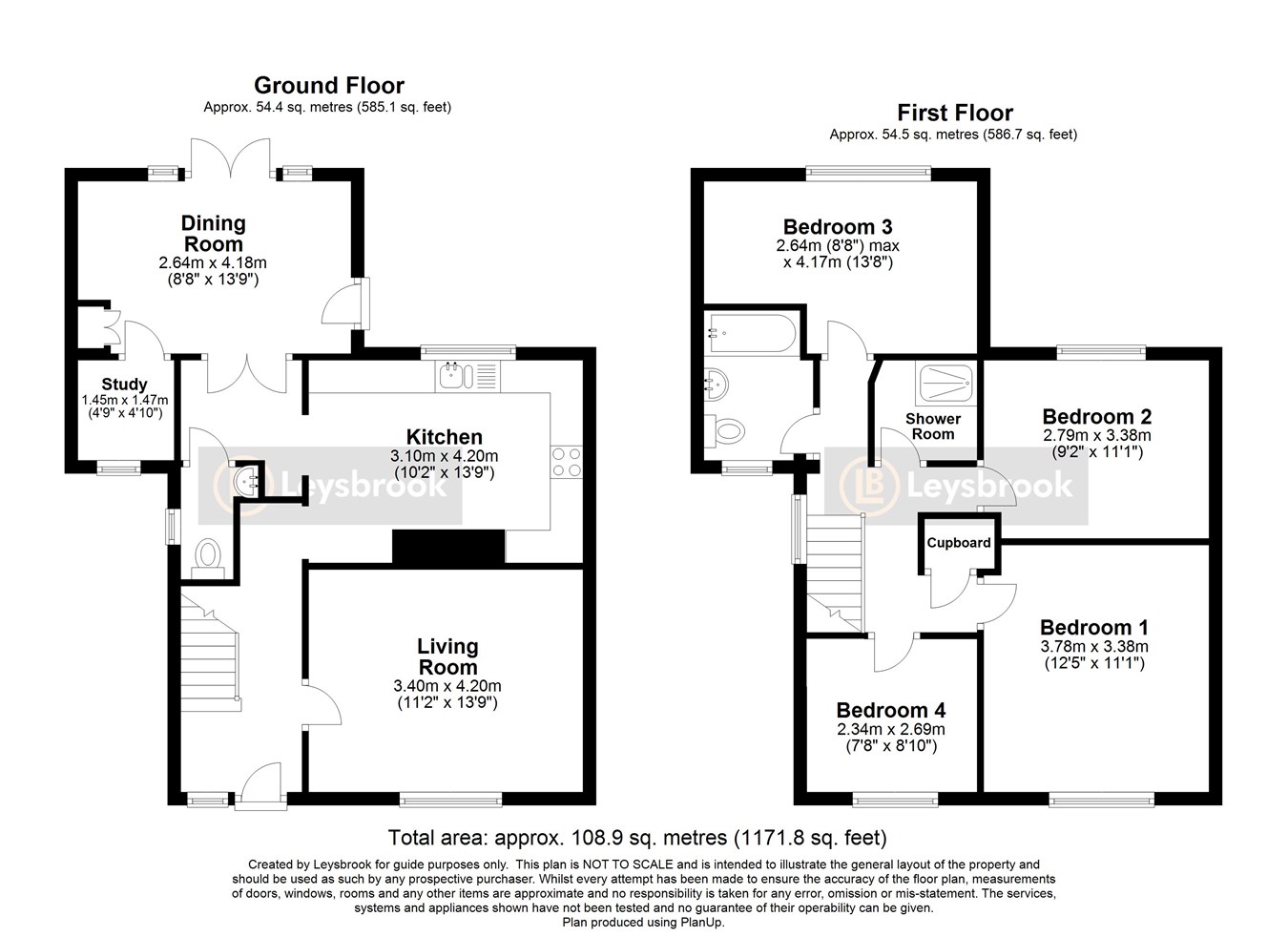Semi-detached house for sale in Heathermere, Letchworth Garden City SG6
* Calls to this number will be recorded for quality, compliance and training purposes.
Property features
- Extended living space: Enjoy ample room for family activities and entertaining guests
- Practical kitchen: A well-appointed kitchen with plenty of storage makes meal prep a breeze
- Bright living room: Large windows flood the living room with natural light, creating an inviting space for relaxation and family gatherings
- Garden access dining: The dining area seamlessly connects to the outdoors, ideal for alfresco meals
- Versatile study: A dedicated study offers a quiet retreat for work or study, ensuring productivity
- Four adaptable bedrooms: Accommodate a growing family or create a guest room or hobby space
- Efficient morning routines: With a full bathroom and an extra shower room, mornings are smoother
- Ready-to-enjoy garden: The garden is a tranquil haven for relaxation, play, and gardening
- Educational opportunities: Situated within an array of reputable schools
- Commuter-friendly location: Less than an hour to central London or Brighton, balancing work and leisure travel with ease
Property description
Your new kitchen is ready to handle birthday bakes and Sunday roasts without a hitch, boasting enough cupboard space to keep all your gadgets and gizmos tucked away. It's the sort of kitchen that keeps family life humming along smoothly. And with a dining space that opens right onto the garden, you can take any meal from table to terrace on those sunny days.
The living room is a blank canvas for your family photos and comfy sofas, brightened by a welcoming window. Here’s a space where your family can sprawl out, play, or simply unwind at the end of the day. And the study? It's that quiet corner for when work or homework calls, all without leaving the comfort of home.
Upstairs is about peaceful rest and busy mornings made easier. Four bedrooms offer the flexibility for sleep, play, or work, while the bathroom setups mean no queues when it's time to get ready.
But that's not all - outside, you'll find a mature landscaped garden with a patio area where you and your guests can catch the sun - a perfect space for hosting summer barbecues or just enjoying a glass of wine on a warm evening.
Own a car? You’ll appreciate the off-road parking to the front for three cars, and the ample on street parking for guests and visitors too. There is also a gated pathway to the front door.
For young families, there's a great selection of good Primary and Secondary Schools nearby. Green spaces like the Grange recreation ground and the Greenway provide great outdoor areas for dog walking, running and cycling.
This home also keeps commuting simple, whether it’s a dash to the city or a drive along the A1(M). With the mainline station just over a mile away you can be in the centre of London in less than 45 minutes. If you fancy a trip to the seaside you can stay on for just over an hour longer and be in Brighton.
This could be the backdrop for your family's next chapter. Don't wait too long; homes like this are snapped up quickly. Get in touch to see how this space could be yours.
additional information
Council Tax Band - C
EPC Rating - C
Ground floor
Living Room: Approx 13' 9" x 11' 2" (4.19m x 3.40m)
Kitchen: Approx 13' 9" x 10' 2" (4.19m x 3.10m)
Dining Room: Approx 13' 9" x 8' 8" (4.19m x 2.64m)
Study: Approx 4' 10" x 4' 9" (1.47m x 1.45m)
Downstairs Cloakroom: Approx 7' 6" x 2' 8" (2.29m x 0.81m)
first floor
Bedroom One: Approx 12' 5" x 11' 1" (3.78m x 3.38m)
Bedroom Two: Approx 11' 1" x 9' 2" (3.38m x 2.79m)
Bedroom Three: Approx 13' 8" x 8' 8" (4.17m x 2.64m)
Bedroom Four: Approx 8' 10" x 7' 8" (2.69m x 2.34m)
Bathroom: Approx 7' 6" x 5' 6" (2.29m x 1.68m)
Shower Room: Approx 5' 5" x 5' 2" (1.65m x 1.57m)
outside
Driveway providing off road parking for 3 cars
Enclosed rear garden laid to lawn with patio area
Gated access to the front
Property info
For more information about this property, please contact
Leysbrook, SG7 on +44 1462 228863 * (local rate)
Disclaimer
Property descriptions and related information displayed on this page, with the exclusion of Running Costs data, are marketing materials provided by Leysbrook, and do not constitute property particulars. Please contact Leysbrook for full details and further information. The Running Costs data displayed on this page are provided by PrimeLocation to give an indication of potential running costs based on various data sources. PrimeLocation does not warrant or accept any responsibility for the accuracy or completeness of the property descriptions, related information or Running Costs data provided here.




























.png)
