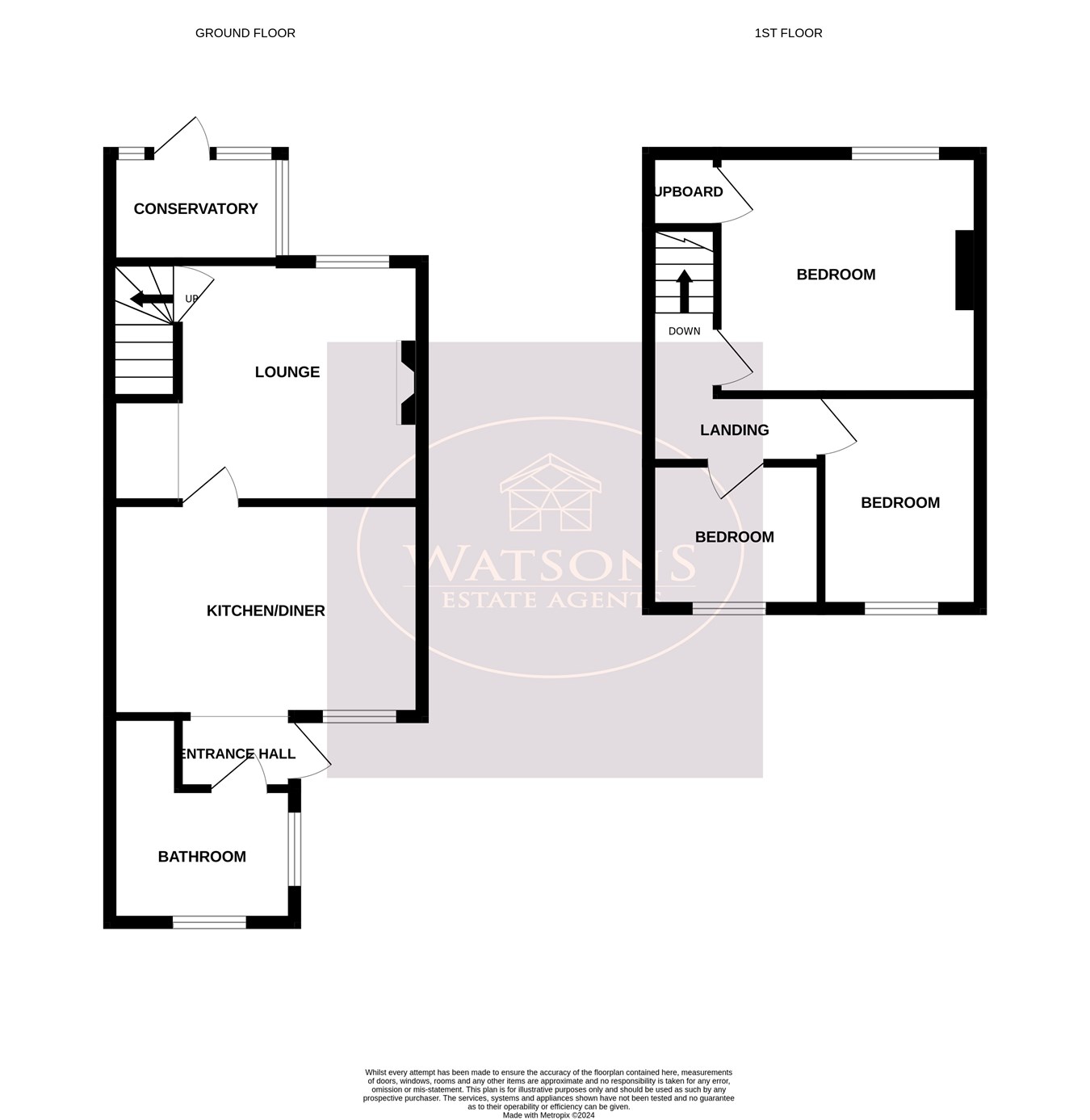Terraced house for sale in High Park Cottages, Moorgreen, Nottingham NG16
* Calls to this number will be recorded for quality, compliance and training purposes.
Property features
- Mid Terrace Cottage
- 3 Bedrooms
- Modern Open Plan Dining Kitchen
- Conservatory
- Downstairs Bathroom
- Private Rear Garden
- Off Road Parking
- Short Drive To Eastwood Town Centre
- Rural Location with Open Views
Property description
The local woodland brings an abundance of wildlife, deer walk past the house and we get woodpeckers and hedgehogs in the garden. Direct access into the woods for endless walks and cycle/mountain bike trails. Marvellous neighbours who are always happy to lend a cup of sugar.
Ground Floor
Entrance Hall
Door to the dining kitchen and bathroom.
Dining Kitchen
4.99m x 3.07m (16' 4" x 10' 1") A range of matching wall & base units, work surfaces incorporating an inset ceramic sink & drainer unit. Integrated waist height electric oven & induction hob with extractor over. Plumbing for washing machine and dishwasher, breakfast bar, tiled flooring, ceiling spotlights, radiator and uPVC double glazed window to the front.
Bathroom
4 piece suite in white comprising WC, pedestal sink unit, bath and double shower cubicle with mains fed shower over. Ceiling spotlights, radiator and obscured uPVC double glazed windows to the front & side.
Lounge
4.98m x 3.65m (16' 4" x 12' 0") UPVC double glazed window to the rear, multifuel burner, radiator, stairs to the first floor and door to the conservatory.
Conservatory
2.36m x 1.48m (7' 9" x 4' 10") UPVC double glazed windows to the rear, radiator and uPVC double glazed door to the rear garden.
First Floor
Landing
Access to the attic (partly boarded with drop down ladder and power) and housing the boiler and hot water tank. Cottage panel style wooden doors to all bedrooms.
Bedroom 1
3.85m x 3.66m (12' 8" x 12' 0") UPVC double glazed window to the rear with open views, storage cupboard and radiator.
Bedroom 2
3.02m x 2.42m (9' 11" x 7' 11") UPVC double glazed window to the front with open views, radiator.
Bedroom 3
2.41m x 2.20m (7' 11" x 7' 3") UPVC double glazed window to the front with open views, radiator.
Outside
The front of the property is palisaded by brick work and ample off road parking. The well established garden to the rear offers a good level of privacy and comprises a paved patio, turfed lawn, flower bed borders with a range of mature plants, shrubs and trees. Other features include a concrete shed with power, brick built potting shed, gravel seating area with uncovered pergola, raised solid oak railway sleeper planters, greenhouse and log store. The garden is enclosed by fencing to the perimeter with gated access to the side. There is also vehicle access to the rear accessed via the back lane.
Property info
For more information about this property, please contact
Watsons Estate Agents, NG16 on +44 115 691 9963 * (local rate)
Disclaimer
Property descriptions and related information displayed on this page, with the exclusion of Running Costs data, are marketing materials provided by Watsons Estate Agents, and do not constitute property particulars. Please contact Watsons Estate Agents for full details and further information. The Running Costs data displayed on this page are provided by PrimeLocation to give an indication of potential running costs based on various data sources. PrimeLocation does not warrant or accept any responsibility for the accuracy or completeness of the property descriptions, related information or Running Costs data provided here.




































.png)
