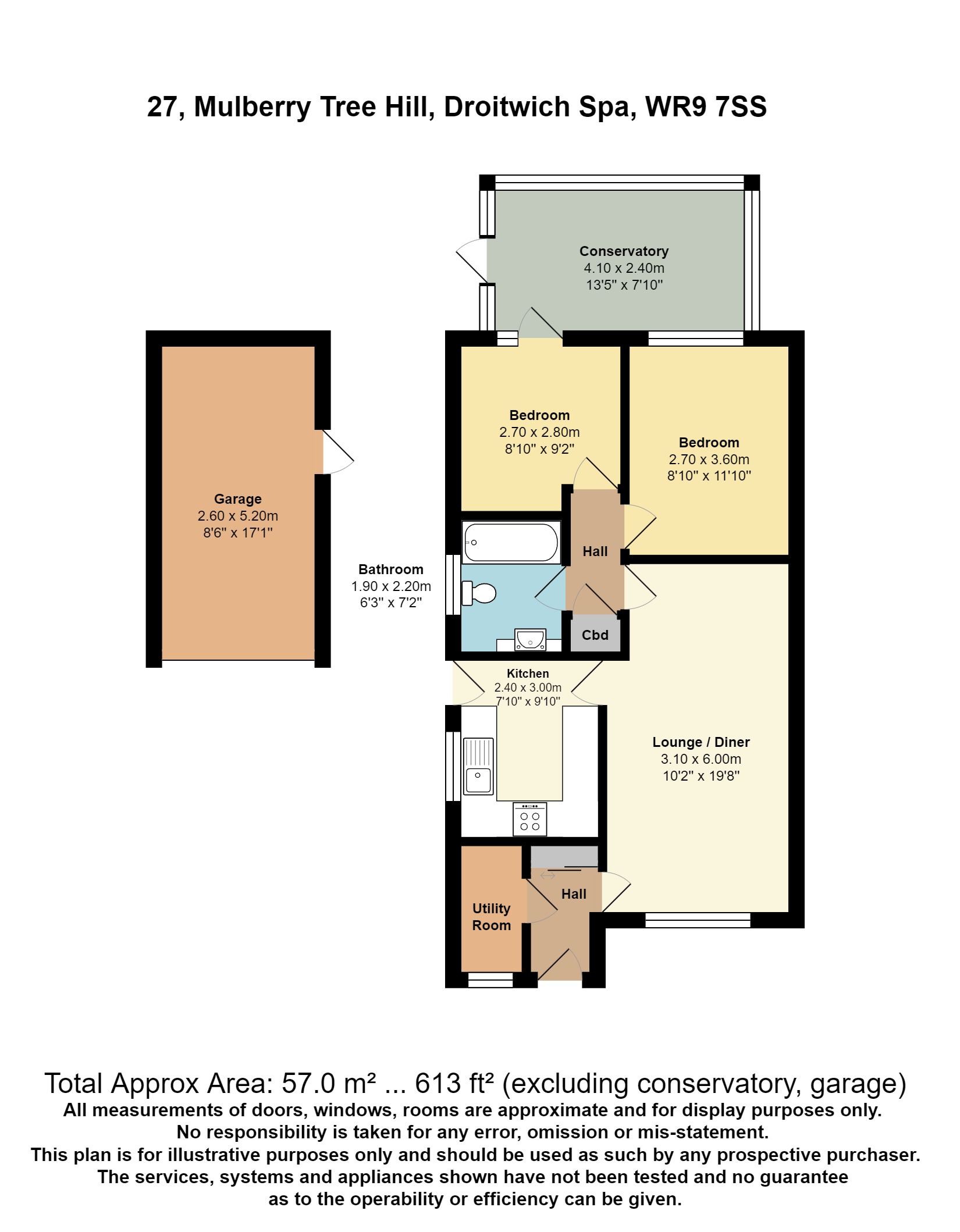Bungalow for sale in Mulberry Tree Hill, Droitwich, Worcestershire WR9
* Calls to this number will be recorded for quality, compliance and training purposes.
Property features
- Semi-Detached Bungalow on an Enviable Elevated plot
- Popular Primsland Cul-de-sac
- Two Bedrooms & Bathroom
- Lounge/Diner and Conservatory
- Modern Kitchen
- Good Sized Rear Garden, Garage & Driveway
- Utility/store
- No Onward chain
- E P Rating D
Property description
Oulsnam are delighted to introduce this beautiful two bedroom semi-detached bungalow occupying an enviable elevated plot, boasting a well-established good sized rear garden, lounge diner, modern kitchen, conservatory, garage & driveway. Offered with no onward chain! E P Rating D
Summary
An opportunity to acquire this well presented two bedroom detached bungalow, situated on an enviable elevated plot within this popular Primsland Cul-de-sac.
The accommodation, internally in brief, features:-
* Entrance hall with sliding door to Cloaks Cupboard and doors into the lounge diner and the former WC, which is now used as a Utility/store room with space and plumbing for washing machine and space for a free standing freezer, wall mounted Worcester Bosch gas central heating boiler
* Lounge/Diner with feature fireplace, doors lead into the inner hallway and modern fitted kitchen with integrated fridge, dishwasher, oven, hob with extractor above and a door provides access onto the side elevation
* Inner hallway has door to useful storage cupboard with shelving and doors into the bathroom and both bedrooms
* Main double bedroom and bedroom two has doors into the conservatory
* Conservatory has a door providing access out to the rear garden
* Modern bathroom is fitted with a white suite comprising, wash hand basin, wc, panel bath with shower over
Outside
* The property enjoys a good sized well established rear garden with a paved patio area and pathway leading to the door to the garage the remainder is laid to lawn with an array of flowers, trees and shrubs.
* Garage has power and lighting and metal up and over door onto the driveway, with pedestrian door providing access from the rear garden
* Driveway to the side of the property leads to the garage and side gated access and there is a lawn area to the front featuring shrubs and pathway with steps leading to the front entrance.
General information
Services The property is connected to all mains services. Central heating to radiators is provided by a gas fired boiler located in the utility room/former wc.
Tenure We have been informed that the property is freehold.<br /><br />
Entrance Hall
Utility Room/Store
Lounge Diner (6m x 3.1m (19' 8" x 10' 2"))
Kitchen (3m x 2.4m (9' 10" x 7' 10"))
Bedroom One (3.6m x 2.7m (11' 10" x 8' 10"))
Bedroom Two (2.8m x 2.7m (9' 2" x 8' 10"))
Bathroom (2.18m x 1.9m (7' 2" x 6' 3"))
Conservatory (4.1m x 2.4m (13' 5" x 7' 10"))
Outside
Garage (5.2m x 2.6m (17' 1" x 8' 6"))
Property info
For more information about this property, please contact
Robert Oulsnam & Co, WR9 on +44 1905 388934 * (local rate)
Disclaimer
Property descriptions and related information displayed on this page, with the exclusion of Running Costs data, are marketing materials provided by Robert Oulsnam & Co, and do not constitute property particulars. Please contact Robert Oulsnam & Co for full details and further information. The Running Costs data displayed on this page are provided by PrimeLocation to give an indication of potential running costs based on various data sources. PrimeLocation does not warrant or accept any responsibility for the accuracy or completeness of the property descriptions, related information or Running Costs data provided here.






































.png)

