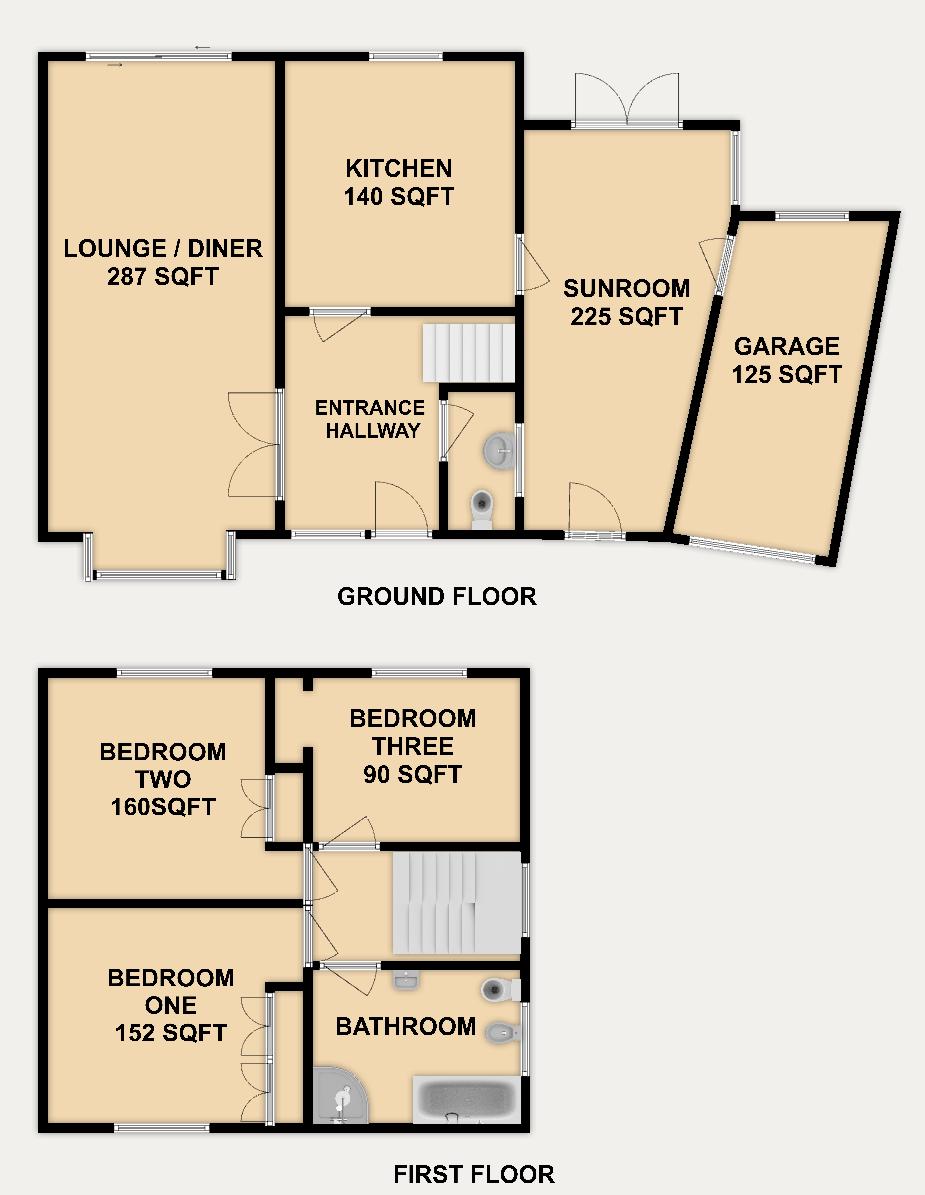Detached house for sale in St. Peters Park, Northop, Mold CH7
* Calls to this number will be recorded for quality, compliance and training purposes.
Property features
- Larger Than Average Detached House
- 3 Double Bedrooms
- 26ft Lounge / Diner
- Downstairs Toilet Plus 5 Piece Family Bathroom
- Stunning and Professionally Landscaped Garden with Views
- Large Sunroom
- Garage and Ample Off Road Parking
- Quiet Cul de Sac Location
- Walking Distance to Owen Jones Primary School
- Perfect Family Home
Property description
Reduced for A quick sale – motivated seller – chain free
A larger than average detached 3 double bedroom family home set at the head of a small and quiet cul de sac, with ample off road parking, double glazed throughout and warmed with gas central heating.
The real beauty is the pretty botanical gardens to the front and rear with a selection of rare trees and flowers including spectacular Magnolia and Wisteria and an exceedingly rare Chilean fire tree, attractive blossom trees and interesting shrubs
The home boasts a 26ft lounge/diner, large entrance hallway, kitchen, stunning sun room, 3 double bedrooms, large 5 piece bathroom with steam room shower, downstairs WC and a garage along with ample off road parking and is offered for sale chain free
Front
Set back from the road and perfectly positioned at the head of a small and quiet cul de sac, there is a long driveway with off road parking for upto 4 cars, access to a detached garage with is accessed via an up and over door.
Access to the sun room via a decorative chapel style gate
A front garden laid to lawn with a wealth of carefully cultivated shrubs and trees and decorative flowerbeds.
A canopy porch with a obscure PVC double glazed door which opens to the large entrance hallway
Entrance Hallway (11' 2'' x 7' 11'' (3.40m x 2.41m))
Wood effect floor, stairs to the first floor, decorative attractive leaf patterned window to the front, wall mounted radiator, door to Kitchen and downstairs Wash Room, obscure glazed double doors opening to the Lounge.
Lounge/Diner (25' 8'' x 11' 10'' (7.82m x 3.60m))
A larger than average room with a picture style box bay double glazed window to the front aspect and double glazed patio doors opening to the rear garden.
Two wall mounted radiators, wall mounted gas fire with decorative mantle and marble back piece and hearth, coved ceiling
Kitchen (12' 0'' x 11' 5'' (3.65m x 3.48m))
A range of modern wall, drawer and base units, worktop with inset sink unit with mixer tap.
Space for a fridge freezer, plumbing for a washing machine and plumbing for a dish washer.
Tile effect floor, double glazed window with beautiful view over the rear garden, built in pantry cupboard, double glazed door opening to the Sun Room
Sunroom (20' 8'' x 10' 9'' (6.29m x 3.27m))
A stunning room with double glazed french doors opening to the rear garden with double glazed windows either side and decorative stained glass feature, double glazed window to side aspect.
Solid Oak floor, chapel style gate to the front, wooden door to the Garage.
Wall mounted belfast sink and build in storage cupboard
Toilet (7' 1'' x 3' 11'' (2.16m x 1.19m))
A low level WC and wash hand basin, obscure double glazed window, panelled walls
First Floor Landing
Accessed via a spacious dog leg style staircase with long double glazed window to side aspect, doors to Bedrooms and Bathroom and access to roof space
Bedroom One (13' 4'' x 11' 3'' (4.06m x 3.43m))
A larger than average room with double glazed window to front aspect, wall mounted radiator and 4 door fitted wardrobes
Bedroom Two (13' 4'' x 11' 8'' (4.06m x 3.55m))
A larger than average room with double glazed window offering idyllic garden views to the rear, wall mounted radiator and 2 door built in wardrobe
Bedroom Three (10' 10'' x 8' 7'' (3.30m x 2.61m))
A spacious double room with double glazed window overlooking the rear garden, wall mounted radiator and built in wardrobe
Bathroom (11' 6'' x 7' 5'' (3.50m x 2.26m))
A spacious 5 piece bathroom comprising a corner steam room style shower cubical, a panelled bath, pedestal wash hand basin, close coupled WC and bidet.
Tiled walls, obscured double glazed window to side aspect, two wall mounted chrome towel radiators
Garage (17' 6'' x 7' 11'' (5.33m x 2.41m))
A longer than average Garage spanning over 17ft and accessed from the front via an up and over door and to the Sun Room via a timber door with power points and lights, window to rear garden
Rear Garden
A pretty botanical garden which has been lovingly landscaped over many years by an established botanist with a selection of rare trees and shrubs.
A lawned area backing onto beautiful woodland style garden (belonging to the neighbour) offering a very private tranquil space.
Timber fencing surround and access to the front via the Sun Room
Property info
For more information about this property, please contact
Grow Property, LL11 on +44 1978 255658 * (local rate)
Disclaimer
Property descriptions and related information displayed on this page, with the exclusion of Running Costs data, are marketing materials provided by Grow Property, and do not constitute property particulars. Please contact Grow Property for full details and further information. The Running Costs data displayed on this page are provided by PrimeLocation to give an indication of potential running costs based on various data sources. PrimeLocation does not warrant or accept any responsibility for the accuracy or completeness of the property descriptions, related information or Running Costs data provided here.












































.png)


