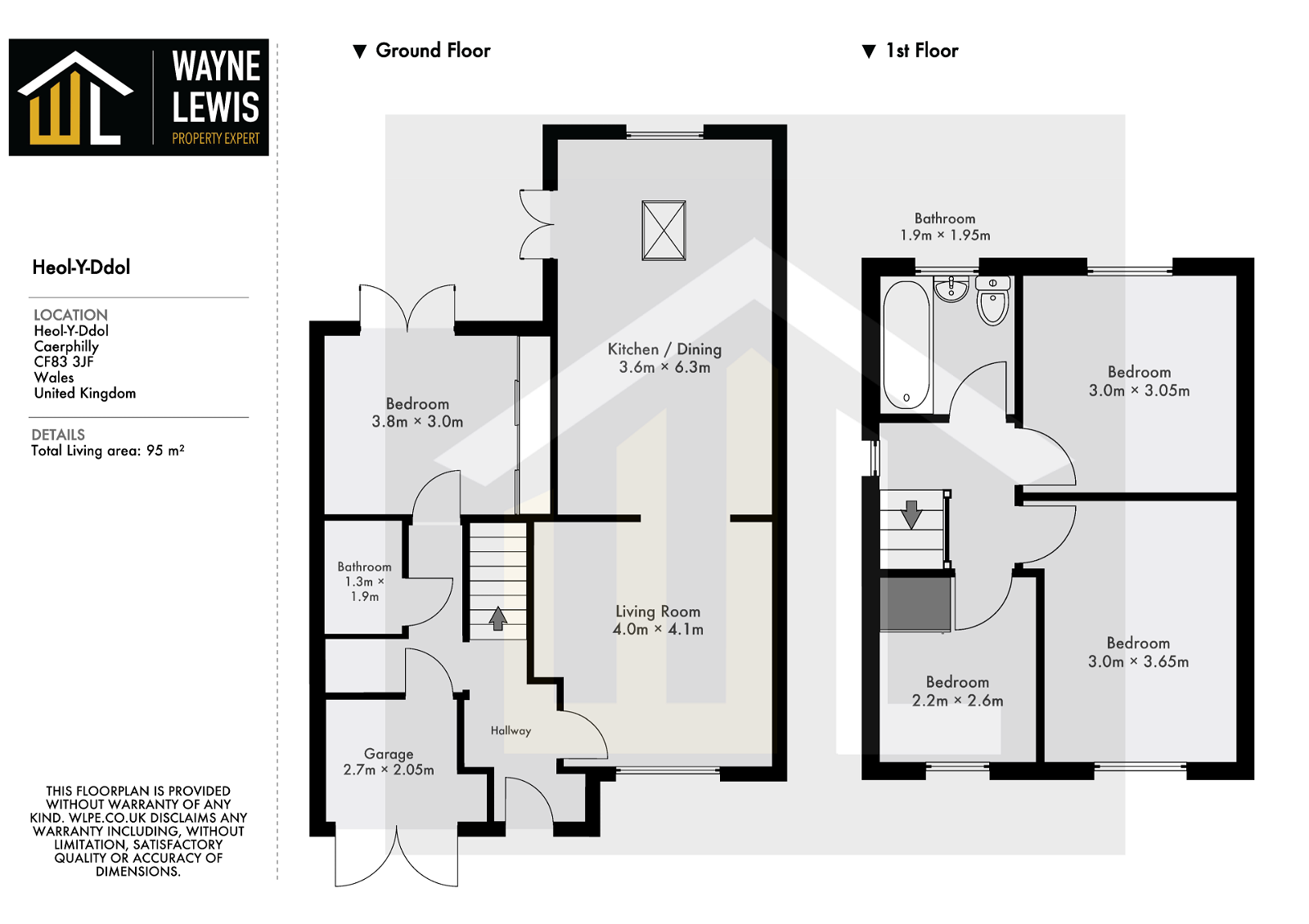Semi-detached house for sale in Heol Y Ddol, Caerphilly CF83
* Calls to this number will be recorded for quality, compliance and training purposes.
Property features
- Extended, Four bedroom semi-detached home
- Two bathrooms
- Impressively large designer kitchen / dining space
- Large living room
- Stylish fixtures and radiators
- Bright and light living space
- Low maintenance artificial rear garden
- Paved Driveway for 2+ cars
- Downstairs storage room
- 95 sq m / 1023 sq ft
Property description
A Modern Marvel: Enviable Space & Comfort in Caerphilly!
Calling all families who value space, style, and convenience! This tastefully extended four-bedroom semi-detached home in Caerphilly offers the perfect blend of modern living and a fantastic location close to everything you need. Close to good schools, shops, pubs, and a very short drive to the town centre ensures everything you need is within easy reach.
Step Inside and Be Impressed
This impressive home welcomes you with a useful entry hallway. This practical space provides ample room for storing coats and shoes and conveniently opens to both the main living area and the modern extension.
Light-Filled Living & Stylish Hub
The spacious and bright living room boasts a large window that floods the ground floor with natural light. Wood-like flooring throughout ensures a sense of continuity and warmth. Opening seamlessly from the living room, discover the star of this home – the very impressive and expansive kitchen, dining, and entertaining space.
A Chef's Dream & Entertainer's Paradise
This expansive space caters to all your culinary and entertaining needs and boasts a multi-burner, dual-oven Aga stove. Ample space accommodates a large dining table, perfect for family meals and gatherings. Designer upright radiators add a touch of modern elegance, while stylish cabinets finished in a dual-tone scheme of sage green and cool grey paint provide ample storage options. Wooden counter tops offer generous prep space, and a central kitchen island with seating creates a sociable and functional environment. High ceilings with a skylight bathe the space in natural light, and glass French doors open to the rear garden entertaining space, creating a seamless flow between indoor and outdoor living.
Modern Convenience & Flexibility
Back at the entrance hallway, the modern extension offers a delightful surprise. This space features a large double bedroom with tasteful built-in wardrobes, ensuring a comfortable haven for guests or family members. Glass French doors open to the rear garden, further enhancing the feeling of light and space. A modern bathroom (currently being built) will feature a walk-in shower, adding a touch of luxury.
Multifunctional Space
The converted garage provides a versatile storage room, with a door leading into the house for added convenience. Large barn-style French doors open to the driveway, offering easy access for storing larger items.
Peaceful Retreat Upstairs
Climb the stairs to discover three comfortable bedrooms, all finished with plush carpeting for added comfort and generously sized windows for natural light. Bedrooms two and three are comfortable doubles with ample space for storage solutions.
A Family Bathroom
A modern family bathroom, complete with a full bath and shower over the bath, caters to the needs of the entire household.
Outdoor Oasis
Step outside to your low-maintenance retreat! The rear garden entertainment space is finished with artificial lawn and bordered with stone trimming, creating a perfect space for relaxing or entertaining without the hassle of constant upkeep.
Parking & Convenience
The front of the property boasts a block-paved driveway with space for two or more cars, providing ample parking for you and your guests. The converted garage/storage space offers additional storage solutions.
Don't miss out on this exceptional opportunity! Contact us today to schedule a viewing and make this modern masterpiece your own!
For more information about this property, please contact
Wayne Lewis Property Expert, CF83 on +44 29 2227 2542 * (local rate)
Disclaimer
Property descriptions and related information displayed on this page, with the exclusion of Running Costs data, are marketing materials provided by Wayne Lewis Property Expert, and do not constitute property particulars. Please contact Wayne Lewis Property Expert for full details and further information. The Running Costs data displayed on this page are provided by PrimeLocation to give an indication of potential running costs based on various data sources. PrimeLocation does not warrant or accept any responsibility for the accuracy or completeness of the property descriptions, related information or Running Costs data provided here.

















































.png)
