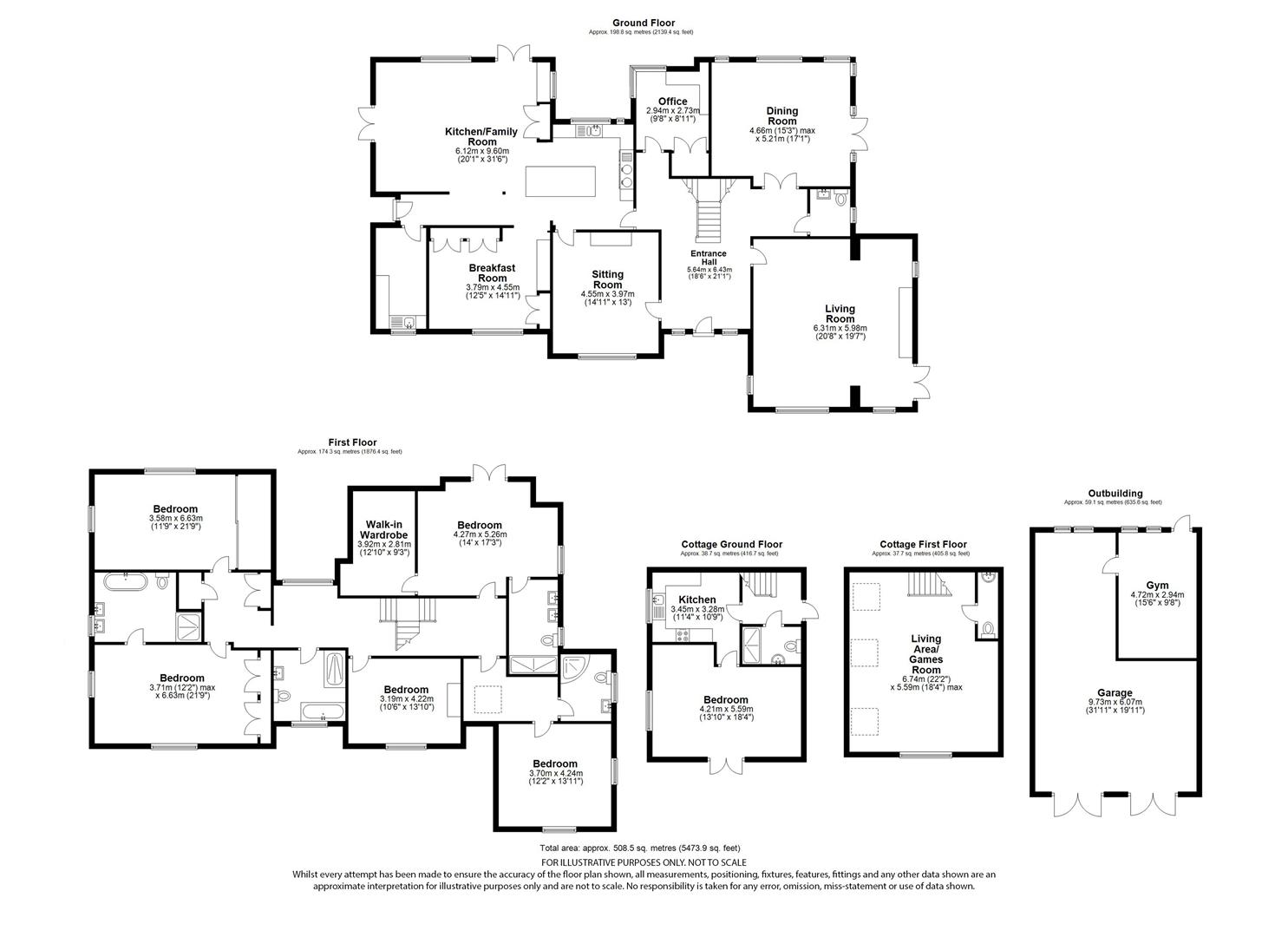Detached house for sale in Rollswood Road, Welwyn AL6
* Calls to this number will be recorded for quality, compliance and training purposes.
Property features
- Council Tax Band H (£4242)
Property description
Bryan Bishop and Partners are thrilled to bring to the market this immaculately presented detached family home set on a private 2.5 acre plot surround by Hertfordshire countryside. The property has undergone a great deal of refurbishment work on both the interior and exterior since 2012, to make it the stunning house you see today.
Upon arriving at the residence, one will be greeted by a lovely sweeping driveway which guides you towards the property past a stunning Roman pond, alongside the beautiful gardens.
The ground floor of the property is comprised of multiple large reception rooms many of which have duel aspects over looking the gardens and fields beyond. A large entrance hallway with feature fireplace leads to a triple aspect living room with wooden flooring, French Doors and commanding open fireplace. To the rear of the property is John Ladbury bespoke fitted kitchen with integrated appliances and Aga, central island with breakfast bar and wine fridge, tv/chill area, separate breakfast room and is served by a utility and formal dining room. There is also a study and cloakroom to the ground floor.
The first floor features a split staircase with two landings. The right side hosts the master bedroom which has vaulted ceilings, duel aspect views over the properties own grounds and Hertfordshire countryside beyond including via French Doors and a Juliet balcony, a dressing room and luxuriously finished en-suite. Also featured off the right landing is the 2nd bedroom which is served by an en-suite.
Off the left hand landing there are three further spacious double bedrooms and two bathrooms.
To the exterior of the property you begin to get a feel for the zonal areas that the gardens have. There is a small woodland, a large lawned area, spacious patio area with views, large pond and a golfing area professionally designed and built by Southwest Green's and made with silicon sand for realistic playing conditions.
As well as the stunning gardens there is a detached, self contained two storey cottage with ground floor bedroom, kitchen and bathroom. To the first floor is a spacious living room or games room.
A quad detached garage serves the driveway and is split into storage for cars, gym and general garden storage.
Rollswood Road is located just a 3-minute drive from J6 of the A1(M) and is also a short drive from multiple stations. One of which, Welwyn North Station, has fast trains into London's Kings Cross. Welwyn village is a 1 minute drive or 25 minute walk and has an abundance of restaurants/pubs (eight in total), Tesco, fine wine shop, bakers, florists, hairdressers, dentists, doctors surgery and pharmacists.
Ground Floor
Entrance Hallway (5.64m x 6.43m (18'6" x 21'1"))
Kitchen/Sitting Room (6.12m x 9.60m (20'1" x 31'6"))
Breakfast Room (3.78m x 4.55m (12'5" x 14'11"))
Utility
Sitting Room (4.55m x 3.96m (14'11" x 13'))
Office (2.95m x 2.72m (9'8" x 8'11"))
Dining Room (4.65m x 5.21m (15'3" x 17'1"))
Living Room (6.30m x 5.97m (20'8" x 19'7"))
Cloakroom
First Floor
Landing
Master Bedroom (4.27mx5.26m (14'x17'3"))
Walk In Wardrobe (3.91m x 2.82m (12'10" x 9'3"))
En-Suite
Bedroom Two (3.71m x 6.63m (12'2" x 21'9"))
En-Suite
Bedroom Three (3.71m x 4.24m (12'2" x 13'11"))
En-Suite
Bedroom Four (3.20m x 4.22m (10'6" x 13'10"))
Bedroom Five (3.58m x 6.63m (11'9" x 21'9"))
Family Bathroom
Exterior
Gardens
Driveway
Detached Annexe
Bedroom (4.22m x 5.59m (13'10" x 18'4"))
Bathroom
Kitchen (3.45m x 3.28m (11'4" x 10'9"))
First Floor
Living/Games Room (6.76m x 5.59m (22'2" x 18'4"))
Detached Quad Garage (( ))
Garage (9.73m x 6.07m (31'11" x 19'11"))
Gym (4.72m x 2.95m (15'6" x 9'8"))
Council Tax Band - H
Property info
For more information about this property, please contact
Bryan Bishop & Partners, AL6 on +44 1438 412033 * (local rate)
Disclaimer
Property descriptions and related information displayed on this page, with the exclusion of Running Costs data, are marketing materials provided by Bryan Bishop & Partners, and do not constitute property particulars. Please contact Bryan Bishop & Partners for full details and further information. The Running Costs data displayed on this page are provided by PrimeLocation to give an indication of potential running costs based on various data sources. PrimeLocation does not warrant or accept any responsibility for the accuracy or completeness of the property descriptions, related information or Running Costs data provided here.














































.png)

