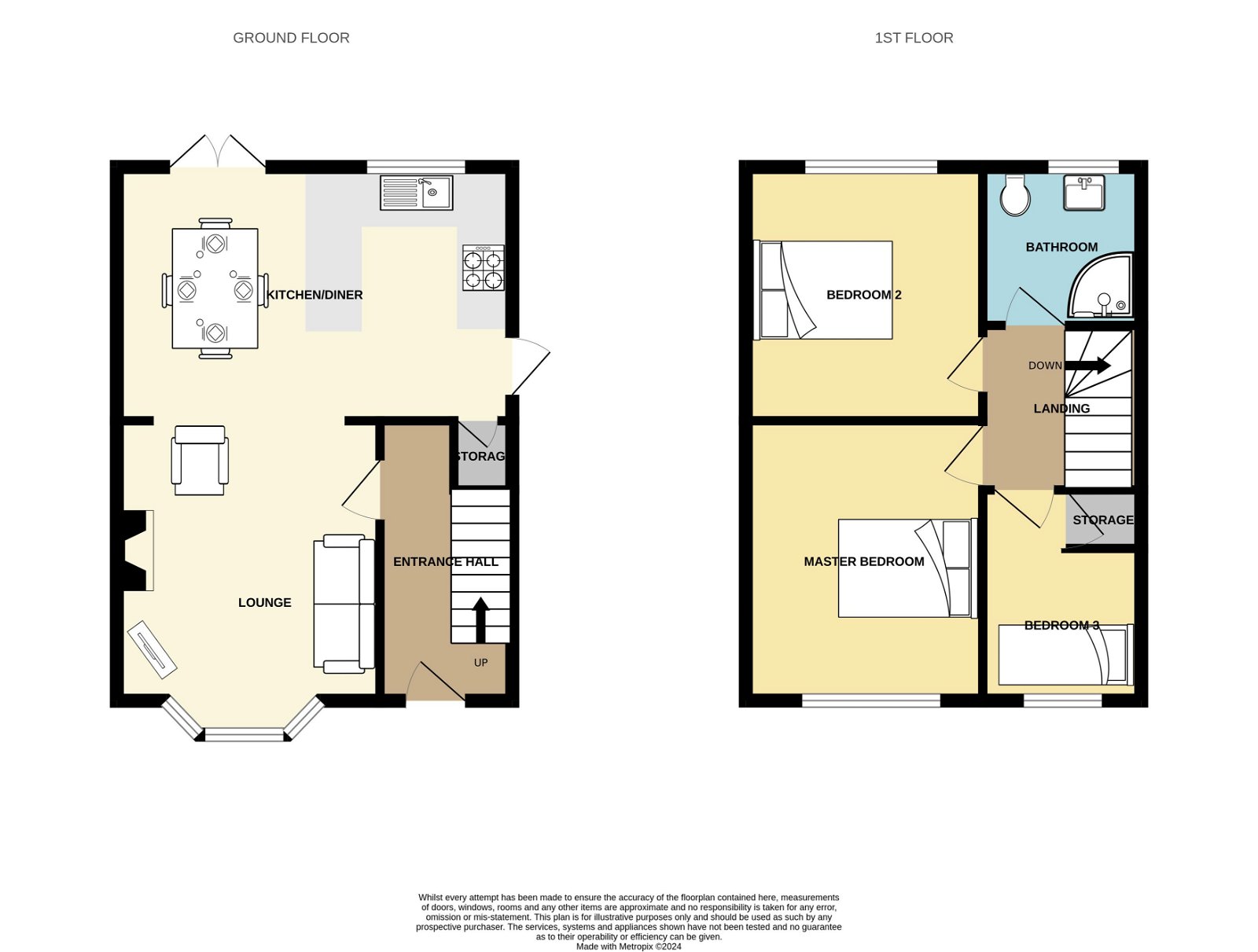Semi-detached house for sale in Southfield, Much Hoole, Preston PR4
* Calls to this number will be recorded for quality, compliance and training purposes.
Property features
- Three Bedroom Semi-detached
- South facing rear garden
- Open plan kKitchen/Diner
- Close to amenities
- Quiet location
- Parking for multiple vehicles
- Tandem Garage
- No chain
Property description
Nestled in the heart of Much Hoole village, this charming three-bedroom semi-detached property offers a tranquil home situated in a peaceful location, yet conveniently close to local amenities, schools and transport. The property features an open plan kitchen/dining area perfectly suited to families. The lounge is light and airy with a large bay window and feature limestone fireplace. The property boasts three bedrooms, two doubles and a single, also a bathroom, plus private driveway parking for multiple vehicles, along with a tandem garage. The south-facing rear garden is a sun trap and has fantastic potential. This property is ideally suited to first time buyers and landlords/investors alike. Property is offered with no chain and is Freehold. Please quote JB0397 when calling to arrange a viewing. Viewing is highly recommended
Entrance Hall - 4.3m x 1.66m (14'1" x 5'5")
UPVC front door with external porch roof, Parquet effect lvt flooring. Stairs leading to first floor. Window to side
Lounge - 4.06m x 3.38m (13'3" x 11'1")
Vertical radiator. Shelving. Carpet. Bay window to front. Gas fire with beautiful stone hearth and surround. Open plan leading through to Kitchen/Diner
Kitchen/Diner - 5.3m x 2.77m (17'4" x 9'1")
Bright open plan Kitchen/Diner with laminate worktops including peninsula breakfast bar. Under stairs storage/pantry area. 1.5 Stainless steel sink with drainer. Freestanding oven with extractor fan. UPVC side door and rear UPVC French double doors leading to rear garden/patio area. Dining area and window overlooking garden
Bedroom One - 3.6m x 3m (11'9" x 9'10")
GCH. Carpet. Alcoves. Window to front
Bedroom Two - 3.3m x 3.01m (10'9" x 9'10")
GCH. Carpet. Fitted wardrobes. Window to rear
Bedroom Three - 2.7m x 2.04m (8'10" x 6'8")
GCH. Carpet. Storage cupboard for water cylinder. Window to front
Bathroom - 2.02m x 1.98m (6'7" x 6'5")
Three piece suite with corner glazed shower cubicle, vanity wash hand basin and WC. Storage. Carpet. Mermaid board and spotlights. Frosted window to rear
External/Additional
To the front is an Astroturf circular edged lawn with established borders, and driveway parking for three + vehicles. Gated
To the rear is a fenced private South facing garden, with golden gravel for low maintenance, established borders and trees/shrubbery plus a tandem brick built garage with up and over door and electricity/lighting. Outdoor tap
Additional info: The property benefits from a new electrical consumer unit and a regularly serviced 'Valliant' boiler. The attic is part boarded for storage purposes
Property info
For more information about this property, please contact
eXp World UK, WC2N on +44 1462 228653 * (local rate)
Disclaimer
Property descriptions and related information displayed on this page, with the exclusion of Running Costs data, are marketing materials provided by eXp World UK, and do not constitute property particulars. Please contact eXp World UK for full details and further information. The Running Costs data displayed on this page are provided by PrimeLocation to give an indication of potential running costs based on various data sources. PrimeLocation does not warrant or accept any responsibility for the accuracy or completeness of the property descriptions, related information or Running Costs data provided here.

























.png)
