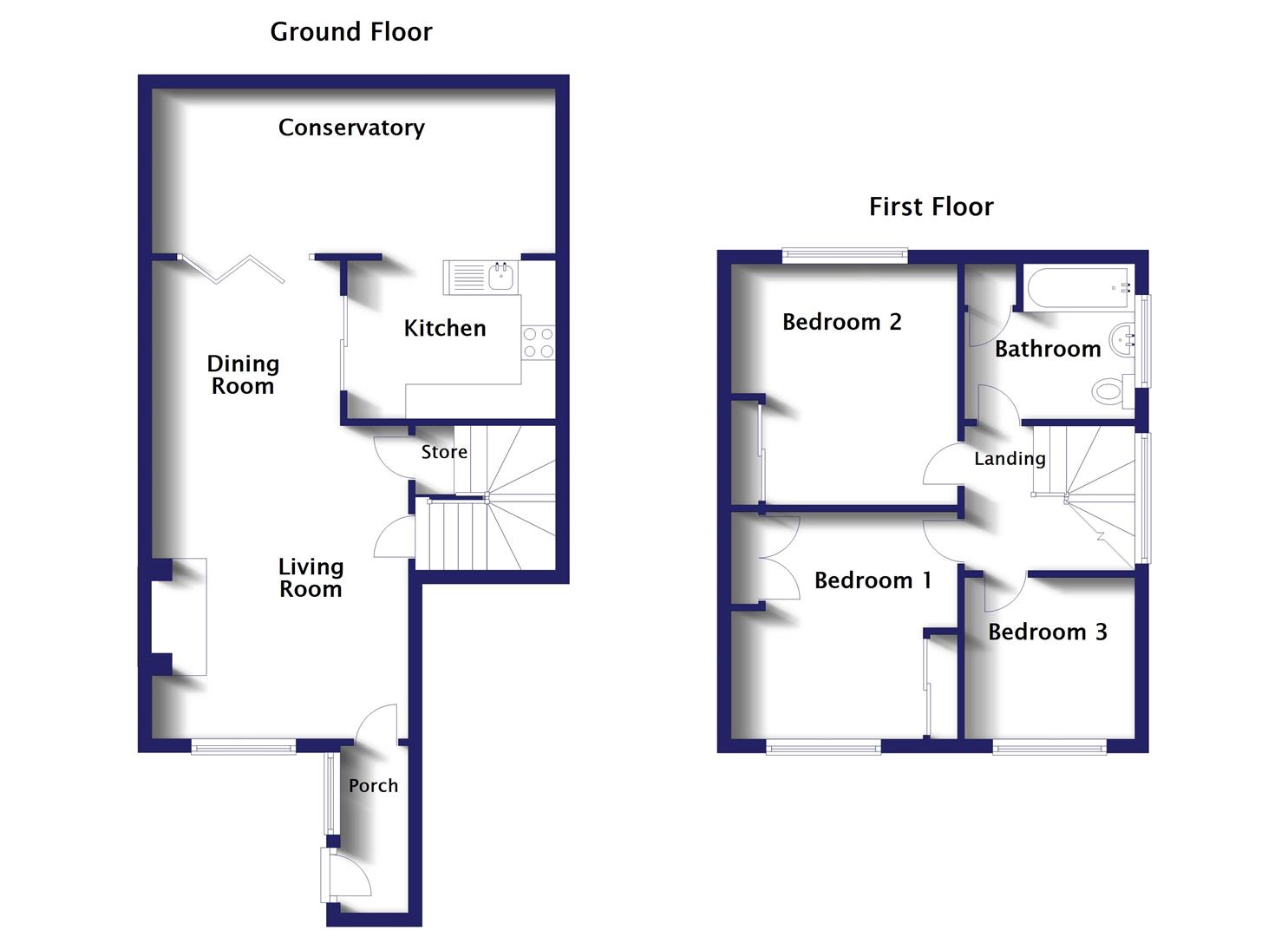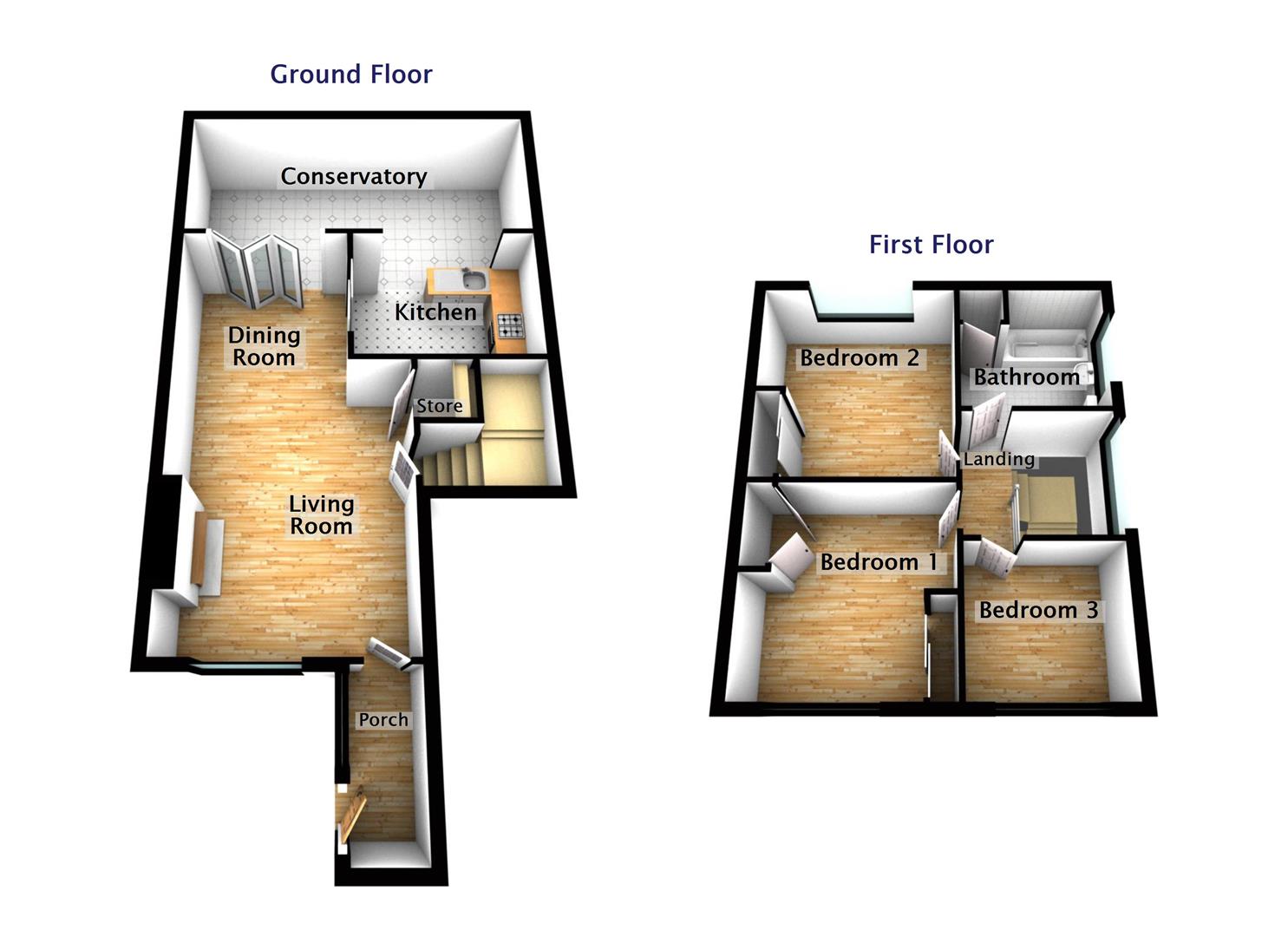Semi-detached house for sale in Winchester Road, Brotton, Saltburn-By-The-Sea TS12
* Calls to this number will be recorded for quality, compliance and training purposes.
Property features
- Located in a Popular Residential Location
- Central for All Local Amenities
- Three Double Bedrooms
- Large through Lounge
- Conservatory
- Fitted Kitchen
- Driveway
- Enclosed Rear Garden
- Workshop
- A Perfect Family Home
Property description
A charming 3-bedroom semi-detached house located on Winchester Road in the picturesque village of Brotton. A lovely family home with an enclosed rear garden.
Welcome to this charming 3-bedroom semi-detached house located on Winchester Road in the picturesque village of Brotton, Saltburn-By-The-Sea.
Upon entering, you are greeted by an inviting reception room, perfect for entertaining guests or simply relaxing with your loved ones. The property boasts three well-appointed bedrooms, offering ample space for a growing family or those in need of a home office.
The house features a bright and airy bathroom, ensuring a refreshing start to your day. Additionally, the conservatory provides a tranquil space to enjoy your morning coffee while soaking in the beautiful sea views.
One of the standout features of this property is the garage and off-street parking, providing convenience and peace of mind for your vehicles. The enclosed rear garden with a workshop offers a private oasis where you can unwind amidst nature or indulge in your gardening hobbies.
Whether you are captivated by the sea views, the practicality of the garage and parking, or the tranquillity of the garden, this residence on Winchester Road truly offers a delightful blend of comfort and functionality. Don't miss the opportunity to make this house your home in the charming coastal village of Brotton.
Tenure: Freehold
Council Tax Band: Redcar & Cleveland B
EPC Rating: Await EPC
Entrance Porch (2.43m x 1m (7'11" x 3'3"))
Through Lounge (7.13m x 3.36m red to 2.74m (23'4" x 11'0" red to 8)
UPVC window to the front aspect, bi folding doors to the conservatory, feature electric fireplace, laminate flooring, radiator arch to kitchen understairs storage cupboard, doors to staircase
Conservatory (5.9m x 2.4m (19'4" x 7'10"))
Kitchen (3.03m x 2.4m (9'11" x 7'10"))
Open to the conservatory with a range of wood effect base, wall units and drawers, laminate worktops, stainless steel sink with drainer and mixer tap, gas hob, electric oven, plumbing for a washing machine, radiator
First Floor
UPVC window to the side aspect, landing area
Bedroom One (3.61m x 3.29 (11'10" x 10'9"))
UPVC window to the front aspect, radiator, fitted wardrobes
Bedroom Two (3.5m x 3.29 (11'5" x 10'9"))
UPVC window, radiator, fitted wardrobes
Bedroom Three (2.59m x 2.36m (8'5" x 7'8"))
UPVC window, radiator
Family Bathroom
UPVC window to the rear aspect, white suite, with panel bath, low level w.c, pedestal wash hand basin, radiator
Externally
Front
Stamped concrete drive giving access to integral garage, established borders
Rear
Enclosed rear garden, laid to lawn with large decking area, and workshop
Property info
For more information about this property, please contact
Inglebys Estate Agents, TS12 on +44 1287 567936 * (local rate)
Disclaimer
Property descriptions and related information displayed on this page, with the exclusion of Running Costs data, are marketing materials provided by Inglebys Estate Agents, and do not constitute property particulars. Please contact Inglebys Estate Agents for full details and further information. The Running Costs data displayed on this page are provided by PrimeLocation to give an indication of potential running costs based on various data sources. PrimeLocation does not warrant or accept any responsibility for the accuracy or completeness of the property descriptions, related information or Running Costs data provided here.

































.png)
