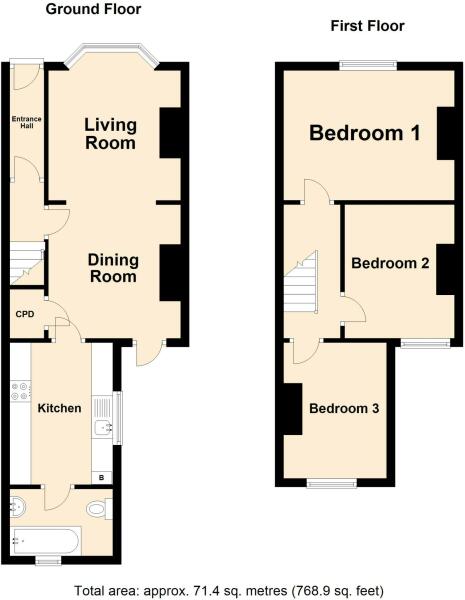Terraced house for sale in Douglas Road, Dover CT17
* Calls to this number will be recorded for quality, compliance and training purposes.
Property features
- No Chain!
- Three Bedroom
- Open Living/Dining Room
- Terraced Home
- Close To Dover Town Centre
- Ground Floor Bathroom
- Rear Garden
- Gas Central Heating
- Double Glazed
- EPC Rating C
Property description
Detailed Description
Coming onto the market with Thomas & Partners, we welcome this three bedroom terraced house offered to the open market with no onward chain. The property is located close to Dover Town Centre and Dover Priory train station and comprises of three bedrooms, two of which are doubles, an open living/dining room, which allows plenty of light through the bay fronted windows, modern fitted kitchen, ground floor bathroom and a rear garden. The property also boasts gas central heating and double glazing. This freehold building is within walking distance of the town centre, along with the new St James shopping area featuring a Marks & Spencer Food Hall, Cineworld and Next amongst others, this is a brilliant position to be. The beautiful sea-front and the main-line Priory railway station are just a short walk away. From Priory you can catch the fast link train to London St Pancras in just over 1 hour. There are good access routes to the A2/M2 to Canterbury and London too. The area provides a good range of primary and secondary schools, together with the Dover Boys' and Girls' Grammar Schools.
Entrance Hall
2.53m x 0.81m (8' 4" x 2' 8")
Living Room
3.12m x 3.06m (10' 3" x 10' 0")
Dining Room
3.15m x 3.12m (10' 4" x 10' 3")
Kitchen
3.35m x 2.43m (11' 0" x 8' 0")
Bathroom
2.43m x 1.59m (8' 0" x 5' 3")
First Floor
Bedroom 1
4.07m x 3.06m (13' 4" x 10' 0")
Bedroom 2
3.19m x 2.59m (10' 6" x 8' 6")
Bedroom 3
3.18m x 2.32m (10' 5" x 7' 7")
Property info
For more information about this property, please contact
Thomas and Partners, CT16 on +44 1304 357965 * (local rate)
Disclaimer
Property descriptions and related information displayed on this page, with the exclusion of Running Costs data, are marketing materials provided by Thomas and Partners, and do not constitute property particulars. Please contact Thomas and Partners for full details and further information. The Running Costs data displayed on this page are provided by PrimeLocation to give an indication of potential running costs based on various data sources. PrimeLocation does not warrant or accept any responsibility for the accuracy or completeness of the property descriptions, related information or Running Costs data provided here.





















.png)
