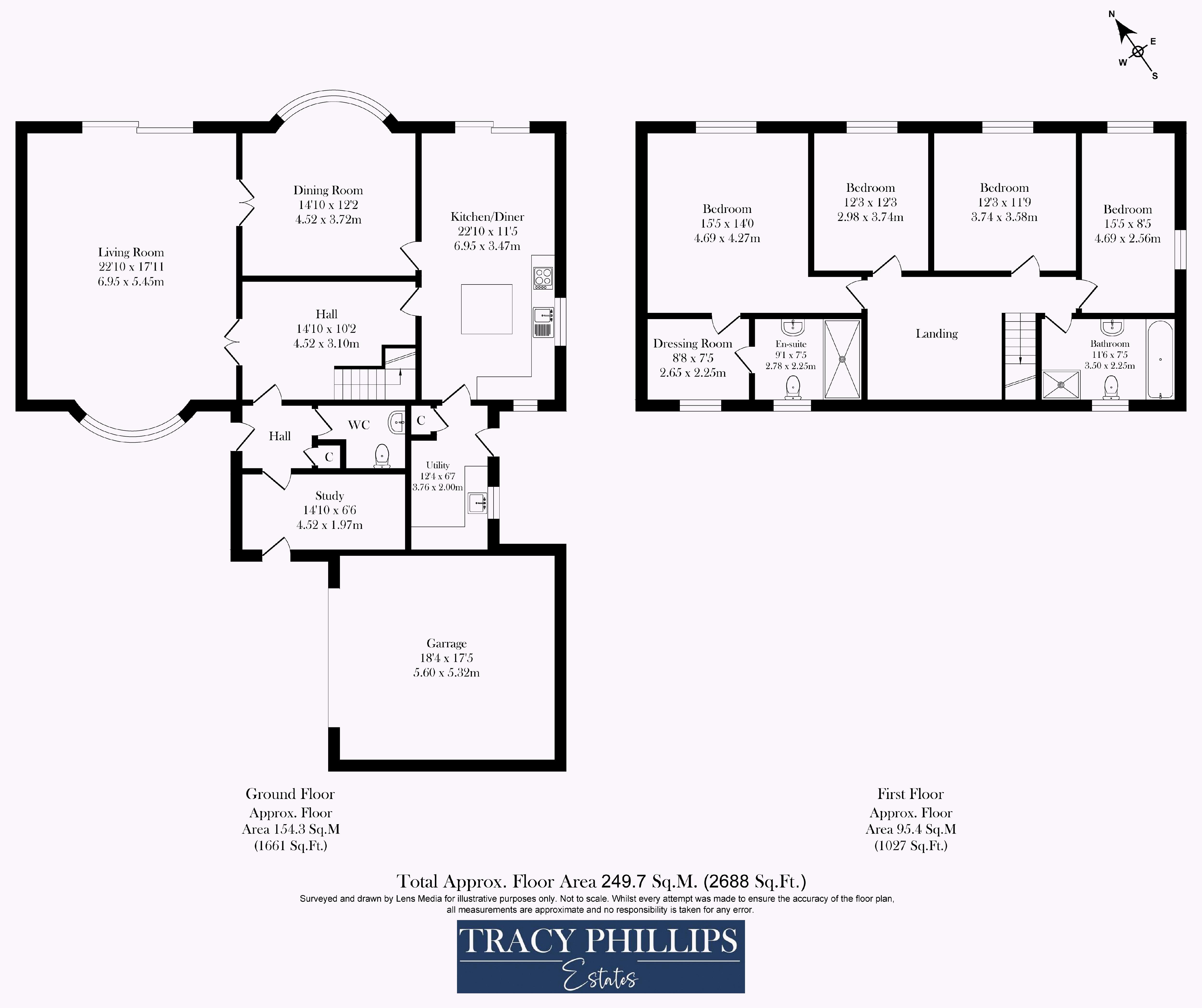Detached house for sale in Hall Lane, Aspull, Wigan WN2
* Calls to this number will be recorded for quality, compliance and training purposes.
Property features
- Detached House offering 2688 Sq Feet of Accommodation
- Four Excellent Bedrooms
- Three Reception Rooms
- Large Dining Kitchen and Utility Room
- Double Garage and Driveway
- Surrounded by Open Fields
- Sought-after Location
Property description
Bradfield is an individually built home of character offering an exceptionally generous 2688 sq ft of accommodation. Not only is the property positioned in one of Aspull’s most sought-after locations, when built it was finished to an exceptional standard throughout and has the advantage of being surrounded by open fields and views and light filled spacious rooms. The owner of this property loved it so much when he built it that he decided to keep it as his own home and it has been a much loved family home ever since and it is with a heavy heart that they have made their decision to hand over this beautiful home to new owners. Beautifully cared for, over their ownership, this gem is a rare find.
The accommodation briefly comprises an impressive entrance hallway featuring an elegant staircase which leads to an open plan galleried landing. Double doors provide a welcoming entrance into the stunning lounge. Extending to an impressive 22’10 and featuring windows to both the front and sliding doors to the rear of the property this room is flooded with natural light. An impressive fireplace is the focal point and special touches including cornice and wall features adorn this room with character. Double doors then lead to the dining room which also leads to the kitchen making this space perfect for entertaining, and a beautiful barrelled bay window and herringbone parquet floor. The kitchen features large picture windows, space for informal dining, and sliding doors to the garden, The kitchen includes a Rangemaster freestanding cooker, central island with overhead canopy, integrated dishwasher, plate rack and fridge/ freezer. A further and good-sized utility room houses the laundry equipment. The ground floor is completed with a separate study and cloakroom.
Rising to the first floor of Bradfield, the galleried landing leads to four excellent bedrooms with the master being the showpiece, featuring it’s own dressing room and en suite shower room including a large walk in double shower. The three further bedrooms are all filled with natural light and a spacious family bathroom services these rooms. The bathroom is completed with four-piece fully tiled suite.
Externally, this home keeps offering further delights. Aside from the panoramic views, there is an attached double garage, large tarmac driveway with turning space and double wrought iron gates lead down the side of the home. The rear and side gardens provide ideal outdoor spaces for tending beautiful gardens complete with lawns and dining spaces, perfect for family gatherings, yet also an equally delightful place in which to enjoy views over the fields and views over fields.
Equi distance between Aspull and Hindley, both offering a great range of shops and facilities, it is also worth noting that the Hindley Hall golf club is a stone’s throw away and the property is perfectly placed for any commuter with its easy access to Hindley train station and the M61 motorway.
Bradfield is a beautiful home and we are ready to welcome viewers.
Property info
For more information about this property, please contact
Tracy Phillips Estates, WN6 on +44 1257 817039 * (local rate)
Disclaimer
Property descriptions and related information displayed on this page, with the exclusion of Running Costs data, are marketing materials provided by Tracy Phillips Estates, and do not constitute property particulars. Please contact Tracy Phillips Estates for full details and further information. The Running Costs data displayed on this page are provided by PrimeLocation to give an indication of potential running costs based on various data sources. PrimeLocation does not warrant or accept any responsibility for the accuracy or completeness of the property descriptions, related information or Running Costs data provided here.

































.png)
