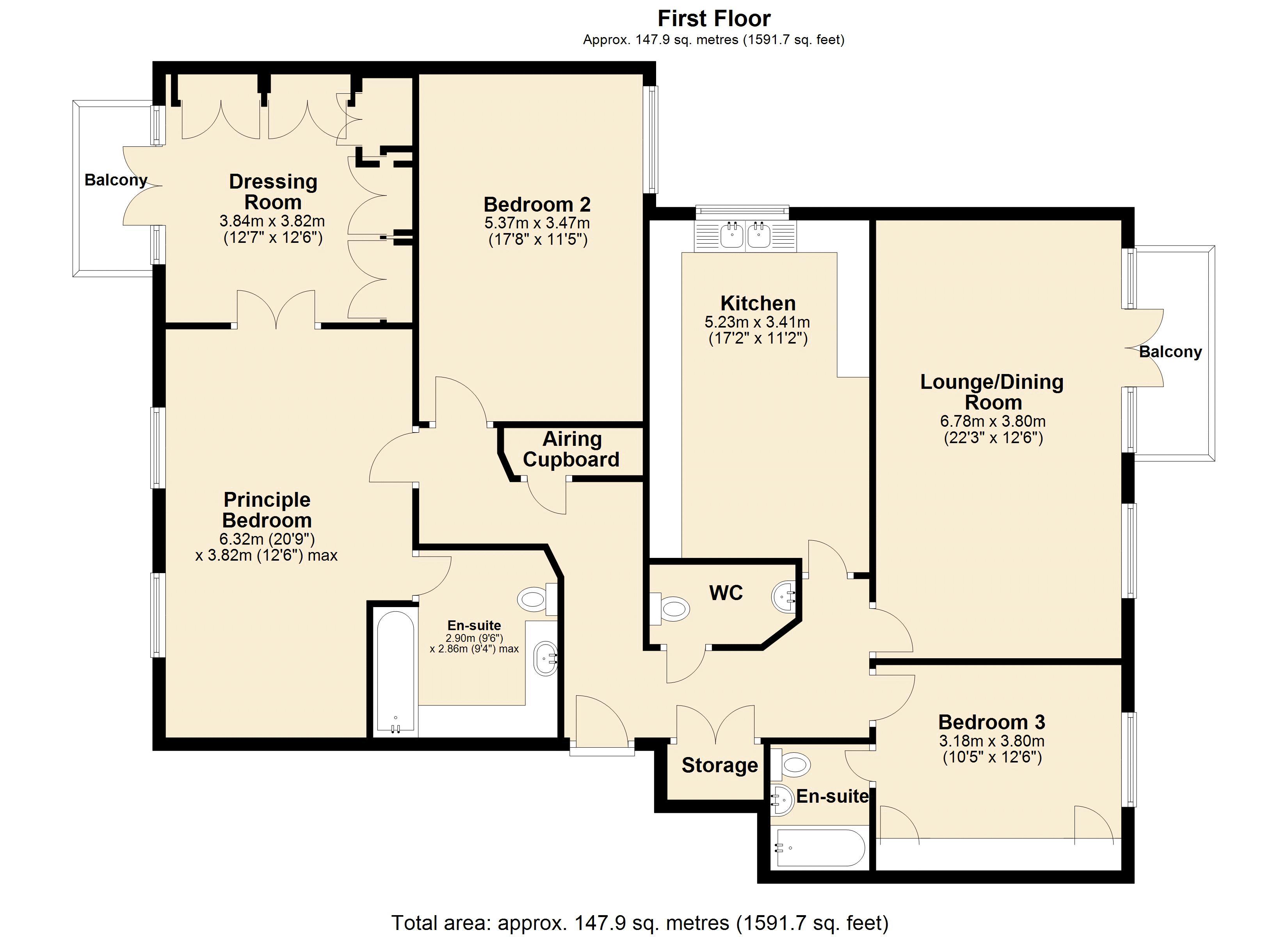Flat for sale in 432, Uxbridge Road, Hatch End HA5
* Calls to this number will be recorded for quality, compliance and training purposes.
Property features
- Three Double Bedrooms
- Two En - Suite Bathrooms
- Lounge/Diner With Balcony
- Family Sized Fitted Kitchen
- Dressing Room With Balcony
- W/C
- Gated Parking
Property description
Hanover Court, A unique and extremely rare find, this spacious three double bedroom, three bathroom, two reception room purpose built apartment is actually two plots in one, purchased off plan, the previous owner acquired both plots and combined them into one creating a unique bespoke one off apartment.
Benefits include Three spacious bedrooms, two with en-suites and one with a separate dressing room, impressive kitchen bigger then you will find in most four bedroom homes, two reception rooms, two balcony's and allocated parking for two vehicles.
The property is located just a moments walk from the hustle and bustle of Hatch End with its array of fine dinning eateries, supermarkets, transport links, schools and health services.
Storage
Airing Cupboard
WC
Kitchen (5.23m (17'2") x 3.40m (11'2"))
Fitted with a matching range of base and eye level units with worktop space over, integrated, automatic washing machine and dishwasher, vent for tumble dryer, space for fridge/freezer and cooker, electric, fan assisted double oven, eye level grill, window to rear, door to:
Lounge/Dining Room (6.78m (22'3") x 3.80m (12'6"))
Three windows to side, double door to:
Balcony (3.14m (10'4") x 1.25m (4'1"))
Principle Bedroom (6.32m (20'9") x 3.82m (12'6") max)
Two windows to side, door to:
Dressing Room (3.84m (12'7") x 3.82m (12'6"))
Two windows to side, fiveStorage cupboard, five double doors, double door to:
Balcony (2.53m (8'4") x 1.24m (4'1"))
En-Suite
Fitted with three piece suite comprising deep panelled bath, wash hand basin vanity wash hand basin vanity wash unit with full height tiling and low-level WC.
Bedroom 2 (5.37m (17'8") x 3.47m (11'5"))
Window to side, door to:
Bedroom 3 (3.80m (12'6") x 3.18m (10'5"))
Window to side, twoStorage cupboard, door to:
En-Suite
Fitted with three piece suite comprising deep panelled bath, pedestal wash hand basin and low-level WC, door to:
Property info
For more information about this property, please contact
Robertson Phillips - Pinner, HA5 on +44 20 3478 3226 * (local rate)
Disclaimer
Property descriptions and related information displayed on this page, with the exclusion of Running Costs data, are marketing materials provided by Robertson Phillips - Pinner, and do not constitute property particulars. Please contact Robertson Phillips - Pinner for full details and further information. The Running Costs data displayed on this page are provided by PrimeLocation to give an indication of potential running costs based on various data sources. PrimeLocation does not warrant or accept any responsibility for the accuracy or completeness of the property descriptions, related information or Running Costs data provided here.






























.png)

