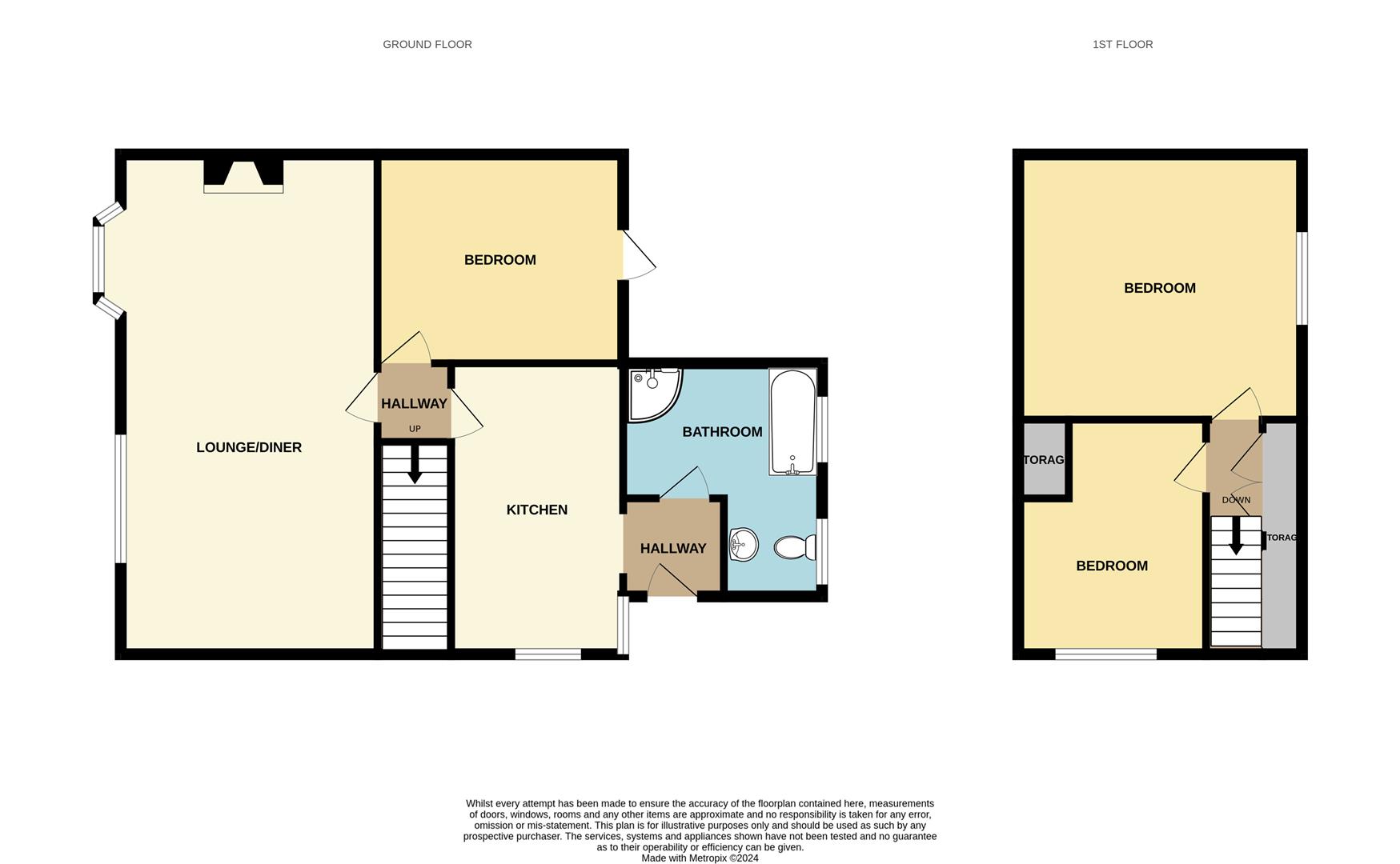Detached bungalow for sale in Glendale Road, Burnham-On-Crouch CM0
* Calls to this number will be recorded for quality, compliance and training purposes.
Property features
- Detached character style three bedroom chalet bungalow.
- Kitchen.
- Lounge and dining area.
- Bathroom.
- Two first floor bedrooms, one ground floor bedroom.
- Rear garden in excess of 115 ft
- Out building work shop/storage.
- Drive to garage.
- Front garden.
- (STP) Potential to build/convert extending into the roof.
Property description
Located with convenient short cuts to the shops, restaurants, railway station, country park and marina is this character detached three bedroom chalet bungalow.
Dating back to 1905 and offering a lot of the original features this detached property includes on the ground floor, a spacious lounge and dining area, kitchen, bathroom and a good size double bedroom.
The first floor has a landing with lots of storage space and there are two further generous double bedrooms.
Externally the property offers an excellent size rear garden in excess of 115 ft with large work shop/storage outbuilding with power and light.
To the side of the property there is a driveway for multiple vehicles to a detached garage with power and light.
Please note (STP) you potentially could remove the roof and extend up, plus there is potential to extend also to the rear.
Side Entrance Door And Porch.
Wooden entrance door to the porch which has slate tiled floor and opening to the kitchen.
Kitchen (3.71m x 2.64m (12'2 x 8'8))
The kitchen is a rustic cottage style with a range of eye level wooden fronted units, matching base units and drawers with solid wood work surfaces. Inset white butler sink, inset gas hob and a built in stainless steel oven and grill, plumbing for washing machine, space for fridge/freezer. Stained glass window to the side, window to the rear, radiator and a continuation of the slate tiled flooring.
Bathroom
The slate tiled flooring continues and there is a panelled bath with chrome taps and shower attachment, an over size corner shower cubicle with rain and hand held showers. Exposed beams and an opening to the close coupled w/c and inset hand wash basin with cupboards below, stained glass window to the rear.
Ground Floor Bedroom (3.76m x 3.73m (12'4 x 12'3))
This is a generous double room with a Crittal window and door to the rear, exposed wooden flooring and radiator.
Inner Hallway
Stairs to the first floor landing.
Lounge And Dining Area (7.06m x 3.71m (23'2 x 12'2))
Originally two rooms but now opened up into one large spacious room with exposed wooden flooring, a cosy open fireplace with cast iron wood burner and above wooden mantle. Double glazed bay window to the front with wooden shutters, tv point and radiator.
The dining area is plenty of space for a good size family table and chairs and there are full length fitted bespoke cupboards to one wall and a double glazed window to the front.
Landing
The landing has built in cupboards and drawers for storage along one wall and a window to the side.
Bedroom (4.06m x 3.66m (13'4 x 12))
Both the bedrooms on this floor are god size doubles, recess for a bed with built in storage ether side. Exposed wooden flooring, Crittal style window to the rear and radiator.
Bedroom (3.66m x 2.54m (12 x 8'4))
Again a nice size double room with a recess for the bed, double built in wardrobes to one wall. Crittal window to the side, radiator and a loft access.
Rear Garden (in excess of 35.05m ft (in excess of 115 ft))
If you love the outside space or a keen gardener, then this superb size garden should hit the spot. Commencing with a good size raised patio/entertaining area which sits and looks down to the garden, outside water tap and steps down to the garden. The main garden has a path to the side with nicely planted surrounding borders, shrubs and mature trees and a neatly laid lawn. There is a further section of the garden reached via a picket fence and gate, again laid to lawn with some planting and a vegetable patch and storage area. Additionally there is a very useful and excellent size out building/work shop with power and light.
Drive And Garage
To the side of the property there is a drive for multiple vehicles, leading to a detached garage with double opening doors, power and light.
Frontage/Garden
The boundary to the front has a mature established hedge and planted with a wide variety of plants and shrubs.
Property info
For more information about this property, please contact
SJ Warren, CM0 on +44 1621 467935 * (local rate)
Disclaimer
Property descriptions and related information displayed on this page, with the exclusion of Running Costs data, are marketing materials provided by SJ Warren, and do not constitute property particulars. Please contact SJ Warren for full details and further information. The Running Costs data displayed on this page are provided by PrimeLocation to give an indication of potential running costs based on various data sources. PrimeLocation does not warrant or accept any responsibility for the accuracy or completeness of the property descriptions, related information or Running Costs data provided here.






























.png)

