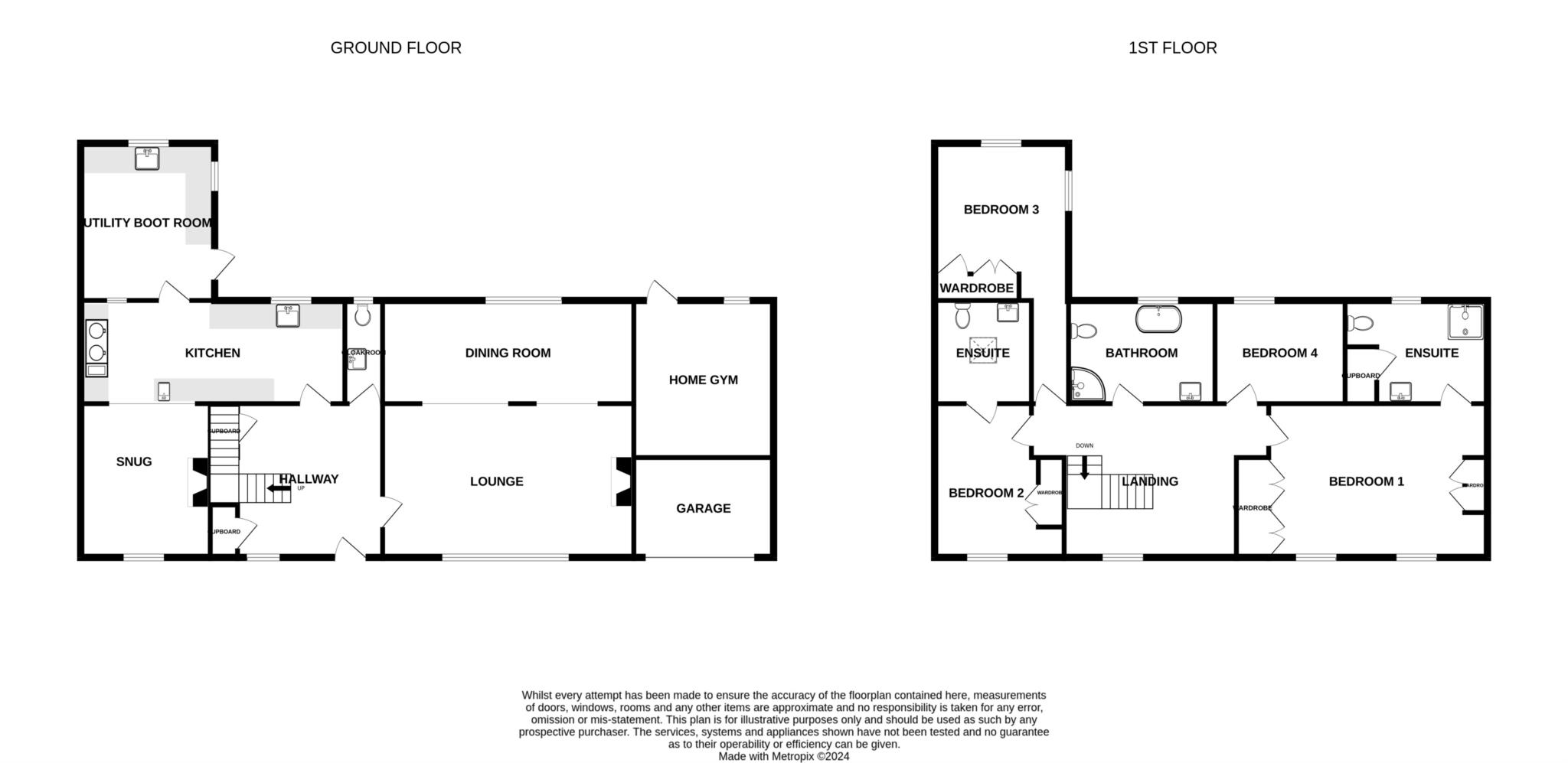Detached house for sale in Cuttons Corner, Hemblington NR13
* Calls to this number will be recorded for quality, compliance and training purposes.
Property features
- Stunning detached cottage
- Four bedrooms
- Two en suites
- Modern throughout
- Beautiful features
- Three reception rooms
- Gymnasium
- Large driveway
- Enclosed rear garden
Property description
** stunning four bedroom detached cottage ** rarely available ** Gilson Bailey are delighted to offer this beautiful four bedroom detached cottage situated in the highly sought after village of Hemblington.
This property has everything to offer with the perfect balance of character and style, modern interior including the kitchen with fitted appliances and mature features such as the beautiful brick work visible from the first floor landing and the fantastic Aga oven.
Dating back to the 1800's the cottages features are not just beautiful to look at but also hold lots of history and stories.
The accommodation comprises of an entrance hall, lounge dining room, cloakroom, kitchen, snug and utility boot room on the ground floor. The first floor consists of four large bedrooms with two en suites and a family bathroom.
Over time the property has been altered to accommodate a large family, the current vendors including the multi purpose room currently used as a gym.
The cottage is positioned with a stunning rear garden which captures the sun throughout the day, being mainly laid to lawn with a range of flowers, trees and bushes it truly is a gardeners paradise. The patio area and pegola are ideal for entertaining in the warmer months and all enclosed by fencing.
The shingled driveway offers a large amount of space for parking.
Location
Hemblington is tranquil and quiet perfect for country living. With a fantastic primary school, local park, award winning restaurant and shops near by this location is ideal for families. With access to the A47 making a trip to Norwich city centre approximately 20 minutes, and access to the coast with Great Yarmouth close by. The neighbouring village of Blofield and Blofield Heath also offers additional ameneties such as the newly renovated King Head pub, farm shop, doctors surgery.
Entrance Hall
Fitted hard wood effect flooring, two storage cupboards, radiator, window and door to the front, stairs leading to the first floor landing.
Lounge - 20'5" (6.22m) x 12'5" (3.78m)
Fitted hard wood flooring, brick fire place with cast iron wood burner, radiator, window to the front.
Dining Room - 20'5" (6.22m) x 7'9" (2.36m)
Fitted hard wood flooring, radiator, window to the rear.
Cloakroom - 7'9" (2.36m) x 3'0" (0.91m)
Fitted WC, wash basin with tiled splash back, blurred private window to the rear.
Kitchen - 21'5" (6.53m) x 7'9" (2.36m)
Fitted with matching base, wall and drawer units, oak work surface, four oven gas fired Aga with two boiler plates and two additional electric hobs, integrated appliances such as a Bosch coffee machine and a dishwasher, two farm house sinks, space for large American style fridge freezer, window to the rear and breakfast bar over looking the snug.
Snug - 12'5" (3.78m) x 10'5" (3.18m)
Fitted hard wood flooring, brick fire place with cast iron wood burner, radiator, window to the rear.
Utility Boot Room - 12'7" (3.84m) x 10'9" (3.28m)
Fitted with matching base, wall and drawer units, farmhouse sink, plumbing for washing machine and tumble dryer, space for fridge freezer, windows to the rear and side, door to the side leading to the rear garden.
First Floor Landing
Fitted carpet, feature brick wall, window to the front.
Bedroom One - 17'7" (5.36m) x 12'5" (3.78m)
Fitted carpet, built in wardrobes, radiator, windows to the front.
En Suite
Fitted low level WC, wash basin and shower cubicle, feature tiled flooring, cupboard, towel radiator, blurred window to the rear.
Bedroom Two - 12'5" (3.78m) x 8'7" (2.62m)
Fitted hard wood effect flooring, built in wardrobe, radiator, window to the rear.
En Suite
WC, wash basin, sky light, radiator.
Bedroom Three - 12'7" (3.84m) x 10'9" (3.28m)
Fitted hard wood effect flooring, built in wardrobes, radiator, window to the rear and side.
Bedroom Four - 10'5" (3.18m) x 7'9" (2.36m)
Fitted carpet, radiator, window to the rear.
Bathroom
Fitted four piece suite with WC, wash basin, corner shower cubicle and free standing bath, towel radiator, blurred private window to the rear.
Home Gym - 12'8" (3.86m) x 11'3" (3.43m)
Currently used as a home gym but could be easily adapted to an office, fitted with a TV point, wifi, window and door to the rear garden.
Notice
Please note that we have not tested any apparatus, equipment, fixtures, fittings or services and as so cannot verify that they are in working order or fit for their purpose. Gilson Bailey cannot guarantee the accuracy of the information provided. This is provided as a guide to the property and an inspection of the property is recommended.
Property info
For more information about this property, please contact
Gilson Bailey & Partners, NR13 on +44 1603 963039 * (local rate)
Disclaimer
Property descriptions and related information displayed on this page, with the exclusion of Running Costs data, are marketing materials provided by Gilson Bailey & Partners, and do not constitute property particulars. Please contact Gilson Bailey & Partners for full details and further information. The Running Costs data displayed on this page are provided by PrimeLocation to give an indication of potential running costs based on various data sources. PrimeLocation does not warrant or accept any responsibility for the accuracy or completeness of the property descriptions, related information or Running Costs data provided here.



















































.png)

