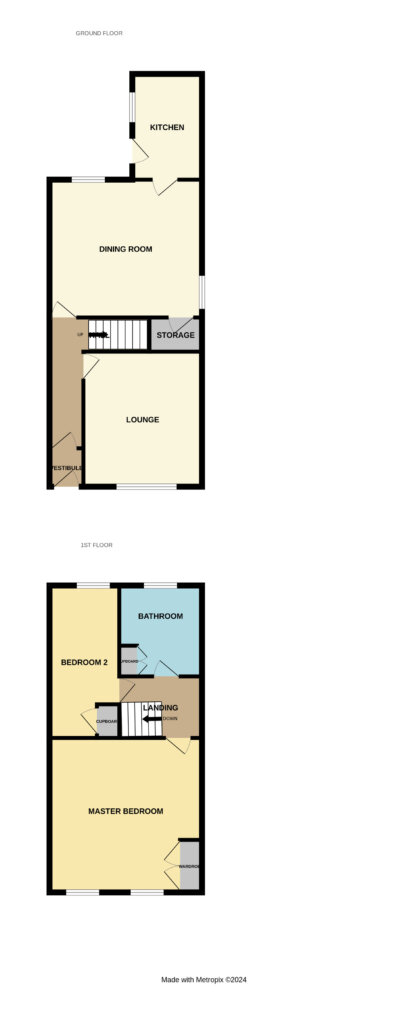Terraced house for sale in Hud Hey Road, Haslingden, Rossendale BB4
* Calls to this number will be recorded for quality, compliance and training purposes.
Property features
- Stunning stone built 2 bedroom end terraced home
- High end finishings throughout
- Multi fuel stove to lounge / open fire to sitting room
- Two reception rooms and modern kitchen
- Close to local amenities
- Excellent transport links - M66 & M65 close by
- CCTV system with 4 cameras
- Must be seen to be fully appreciated
Property description
This stunning two bedroomed victorian end-terrace, is situated within the popular area of haslingden, conveniently positioned for access to all the usual amenities including the M66 motorway network. Internally the current owner has renovated the property to an extremely high standard with modern kitchen, period bathroom facilities, tasteful decor and characterful features throughout.
The property benefits from an entrance vestibule, hall, lounge, dining room, and kitchen. To the first floor, are 2 double bedrooms, and a family bathroom.
Externally, to the front, is an enclosed, stone paved, courtyard garden, with wrought iron railings. To the side, is a low-maintenance, gravelled, bedding area to the side. To the rear, is a lovely, gated rear yard, with storage shed.
Additional features
*To the main roof, are fully owned solar panels, which accrue money back every year (roughly £800-£1000), as there are no batteries, so energy is sent straight to the grid.
*There is a fully functioning CCTV system in place, including 4 cameras.
* The combi-boiler was newly fitted in 2019, and is still under warranty.
* The sash-tilt windows were fitted in 2015.
Ground floor
Entrance Vestibule
Composite front door, opening into:
Hall
Varnished, wooden flooring, decorative Victorian arch, wooden skirting boards, dado rail, pitch pine doors, and radiator.
Lounge - 3.7m x 3.6m
Varnished, wooden flooring, brick-built fire surround with wooden lintel, and multi-fuel burner, sash-tilt window, pitch-pine door, and radiator.
Dining Room - 4.8m x 4.2m
Varnished, wooden flooring, stone-tiled plinth, with metal fire surround and linter for the open fire, under-stairs cupboard, pitch-pine doors, radiator.
Kitchen - 3.2m x 2.1m
Range of modern, white wall and base units, with complementary work surfaces, stainless steel sink unit with drainer and mixer tap, Samsung oven, induction hob, and overhead stainless steel extractor hood, space for free-standing fridge freezer, plumbing for automatic washing machine, tiled floor, top-hung window, pitch-pine door, radiator, and uPVC stable door, leading into the rear garden.
First floor
Landing -
Master Bedroom - 4.2m x 4.6m
Double bedroom situated to the front of the property, overlooking green space, with varnished, wooden flooring, in-built storage, decorative fireplace, sash-tilt windows, pitch-pine door, and radiator.
Bedroom 2 - 5.3m x 2.6m
Double bedroom situated to the rear of the property, overlooking the rear garden, with varnished, wooden flooring, in-built storage, sash-tilt window, pitch-pine door, and radiator.
Bathroom - 3.5m x 2.8m
Three-piece, Victorian-styled bathroom, matching suite in white, with panelled bath with shower attachment, pedestal sink unit, and low level WC, storage cupboard, partially tiled walls, sash-tilt window, varnished, wooden flooring, in-built storage, pitch-pine door, and radiator.
Tenure
We can confirm the property is Freehold, with no ground rent or service/maintenance charges to pay.
Council tax
We can confirm the council tax is a band A - payable to Rossendale Borough Council.
Please note
All measurements are approximate to the nearest 0.1m and for guidance only and they should not be relied upon for the fitting of carpets or the placement of furniture. No checks have been made on any fixtures and fittings or services where connected (water, electricity, gas, drainage, heating appliances or any other electrical or mechanical equipment in this property).
Property info
For more information about this property, please contact
Coppenwall, BB4 on +44 1706 408804 * (local rate)
Disclaimer
Property descriptions and related information displayed on this page, with the exclusion of Running Costs data, are marketing materials provided by Coppenwall, and do not constitute property particulars. Please contact Coppenwall for full details and further information. The Running Costs data displayed on this page are provided by PrimeLocation to give an indication of potential running costs based on various data sources. PrimeLocation does not warrant or accept any responsibility for the accuracy or completeness of the property descriptions, related information or Running Costs data provided here.





























































.png)
