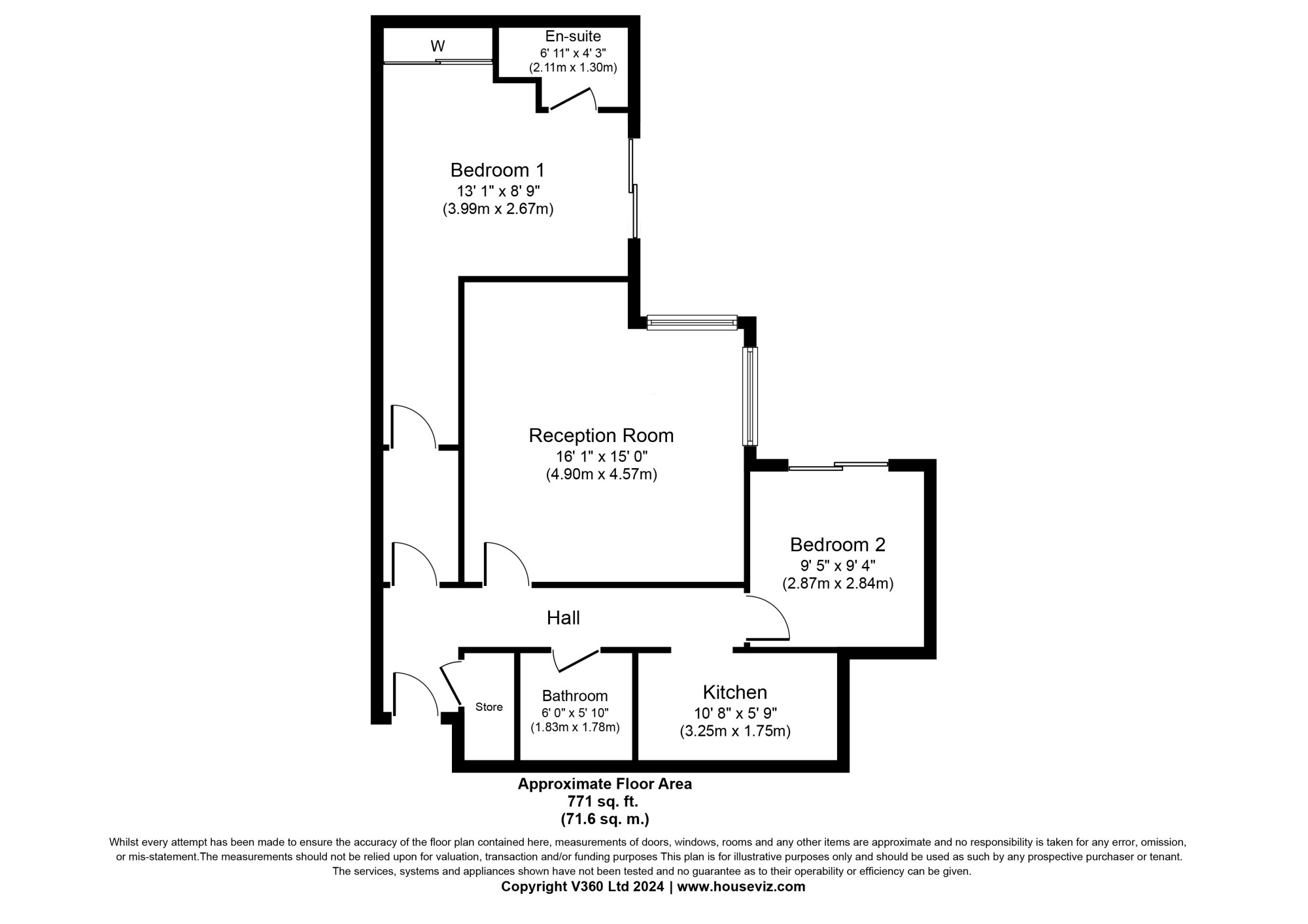Flat for sale in Canning Town, London E16
* Calls to this number will be recorded for quality, compliance and training purposes.
Property features
- 24 hour concierge
- Links to canning town station
- Lift to all floors
- Call for appointment
- Close to local shops and bus routes
- Double glazed
- Balcony
- Fitted kitchen
- Short walk to A DLR station
- Good links to canning town, canary wharf and the city of london
Property description
A two bedroom 3rd floor apartment, located in the ever popular Barratts Homes built Barrier Point Road development, Royal Docks, E16. Benefits include a lift to al floors, two bathrooms, one En-suite, balcony, 24hr concierge, residents gym and Pontoon Dock DLR and shops close by. Available to view.
Right to Use parking space.
EPC Rating C.
Council tax banding E (£1,989.21) From Government sites
Lease Term: 999 years from 1 June 1998
Service charge is £tbc
Ground rent is £tbc.
As mentioned the apartment is conveniently positioned for Pontoon Dock DLR station with links to Canning Town Jubilee/Dlr Station (zone 2), Canary Wharf and the City. City Airport and the Excel Centre with its bars and restaurants are also close by. There is also the Emirates cable car providing easy access to the O2 Arena and direct access to the A406 with links to the M25/M11/A12 and the A13 which leads directly to the Dartford Tunnel with Lakeside and Bluewater Shopping Retail Parks or The Blackwall Tunnel/The City. The Westfield Centre in Stratford and Galleons Reach retail park are also accessible.
Canning town E16, is still in the process of major regeneration and investment to include:
A cinema, with additional shops and bars opposite Canning town station due to be in its final stages of completion in 2024.
Plans for the areas North and West of Custom House to be transformed into a vibrant commercial hub, linking it to Crossrail.
Elizabeth line services (crossrail) from custom house
Now open, the Elizabeth line service offers a train every five minutes at peak time and allows passengers to travel all the way through to Paddington, Heathrow or Reading in the West and Abbey Wood in the east.
Development of nearby royal albert docks
Royal docks is set to develop into the Capitals third major financial centre having been identified as having £22 billion of investment potential. Which includes the acquisition of the Royal Albert Dock in 2013 site to transform into the Asian Business port set to create 20,000 new full time jobs and projected to be worth £6 billion to London's economy.
The entire focus of the Royal Docks is one of a spiralling district for investment, development and sustained growth, a transformation into London's third showcase business and leisure destination fuelled by a dynamic transport infrastructure. Prs, Premiere House, 1st Floor, Elstree Way, Borehamwood, WD6 1JH.
Hallway
A front door leading to the hallway, a storage cupboard, wood effect panelled flooring, recessed downlights and a radiator.
Reception Room (16.01 x 15)
A double glazed window and sliding door to the balcony, wood effect panelled flooring, recessed downlights and a radiator.
Kitchen (10.8 x 5.9)
A range of wall and base units to include, a stainless steel sink with mixer taps, plumbing for a washing machine integrated oven hob and extractor, recessed downlight and tiled areas to the walls.
Bedroom One (13.1 x 8.9)
A double glazed window, two fitted wardrobes, recessed downlights and a radiator.
En-Suite
A 3 price suite to comprise of a shower cubicle, vanity sink unit with a cupboard under, low level w.c, radiator and tiled areas to the walls.
Bedroom Two (9.5 x 9.4)
A window and sliding door to the balcony, recessed down lights and a radiator.
Bathroom (6 x 5.10)
A 3 piece suite to comprise of a panelled bath with taps, wash hand basin with taps, low level .w.c, and tiled areas to the walls.
Balcony
With views over The Thames, The Thames Barrier and Thames Barrier Park.
For more information about this property, please contact
Samuel King, E16 on +44 20 3641 9380 * (local rate)
Disclaimer
Property descriptions and related information displayed on this page, with the exclusion of Running Costs data, are marketing materials provided by Samuel King, and do not constitute property particulars. Please contact Samuel King for full details and further information. The Running Costs data displayed on this page are provided by PrimeLocation to give an indication of potential running costs based on various data sources. PrimeLocation does not warrant or accept any responsibility for the accuracy or completeness of the property descriptions, related information or Running Costs data provided here.























.jpeg)

