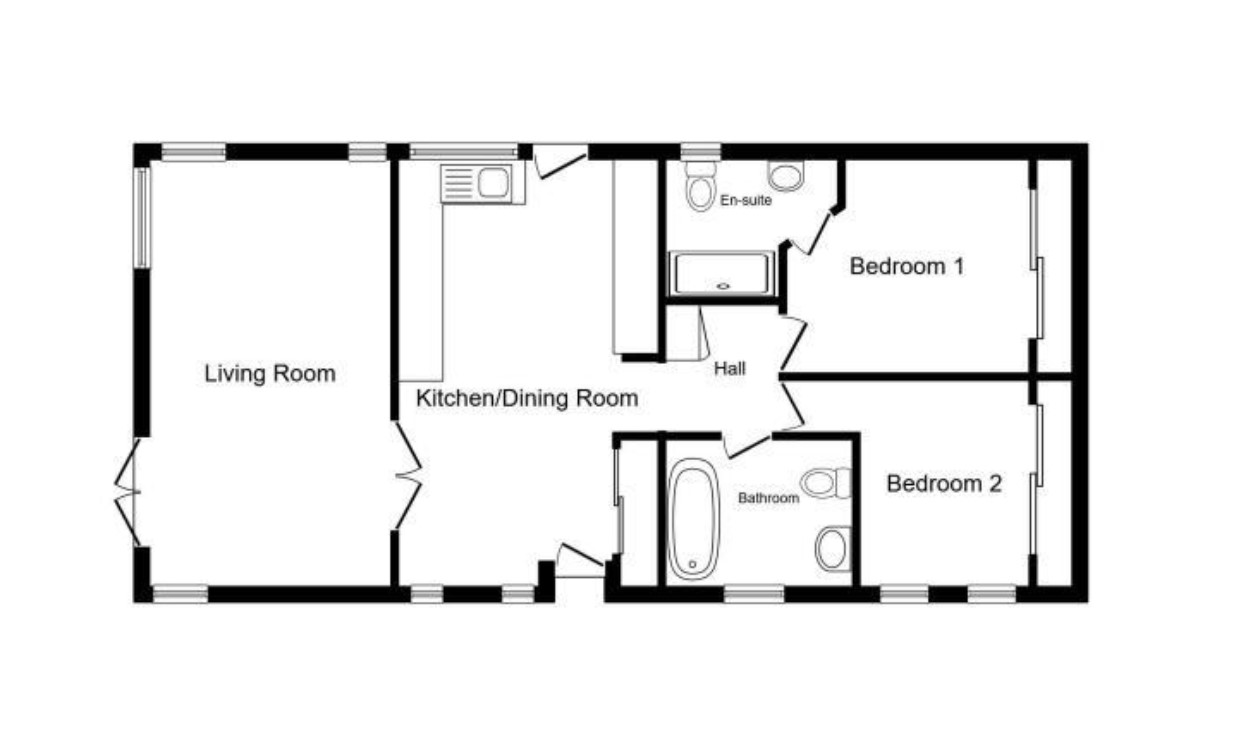Mobile/park home for sale in Wolds Retreat, Brigg Road, Fonaby LN7
* Calls to this number will be recorded for quality, compliance and training purposes.
Property features
- Over 50s
- Private Gated Development
- High Quality Finish Throughout
- Open Plan Kitchen Dining
- Two Double Bedrooms
- Ensuite Shower Room
- On Site Fishing Lake
- Pet Friendly
- Private Terrace
Property description
Bell Watson are pleased to market this stunning Park Home on a beautiful and picturesque residential site in Lincolnshire. The property has a luxurious, high quality finish throughout and provides a large open plan breakfasting kitchen with dining area, main reception room, two double bedrooms with the master having an en-suite plus a main bathroom. The property enjoys wrap a round decking, two parking spaces and a shed.
Location
Wolds Retreat is a picturesque and tranquil residential site. The private gated development is very well kept and maintained enjoying a 3 acre fishing lake and numerous country side walks with local amenities nearby.
Accommodation
Luxurious and high standard, Enjoying a wrap around veranda, having solid oak internal doors and quality finishings.
Open Plan Kitchen Diner (5.75m (18' 10") x 4.10m (13' 5"))
Enter the property via the composite front door into a welcoming and spacious open plan breakfast, dining kitchen ideal for entertaining. The cream high gloss kitchen incorporates a range of high and low level units fitted with lighting and provides an integrated double oven, gas hob with extractor over, fridge freezer, washing machine and dishwasher.
A stainless steel sink with chrome mixer taps sits under a uPVC double glazed window. There are wood effect counter tops having tiled splash backs and a central breakfasting island. The dining area has a large built in storage cupboard, two uPVC double glazed picture windows, two central heating radiators and under unit blow heating. To the ceiling there are two velux windows and light fittings. Wood effect laminate flooring and a uPVC double glazed door opens to the rear decking area.
Lounge (5.75m (18' 10") x 3.54m (11' 7"))
A set of oak glazed double doors open to a bright lounge enjoying multi aspect views via the uPVC double glazed windows as well as french doors that open to the veranda.
There is a stylish wall mounted feature electric fire, two central heating radiators, a light fitting to the ceiling and wood effect laminate flooring.
Master Bedroom (3.33m (10' 11") x 2.81m (9' 3"))
Providing large built in mirrored wardrobes with sliding doors, two uPVC double glazed picture windows
A central heating radiator, a pendant light to the ceiling and carpeted flooring.
En-Suite Shower Room (2.21m (7' 3") x 1.87m (6' 2"))
Incorporating a quality mains rainfall shower with body jets as well as a handheld shower head, a close coupled WC and vanity sink with chrome mixer tap and built in under storage.
Part tiled walls, a uPVC double glazed frosted window, a chrome central heated towel rail, spotlights to the ceiling and cushion flooring.
Double Bedroom Two (2.80m (9' 2") x 2.52m (8' 3"))
Providing large built in mirrored wardrobes with sliding doors, two uPVC double glazed picture windows, a central heating radiator, a pendant light to the ceiling and carpeted flooring.
Bathroom (2.51m (8' 3") x 1.88m (6' 2"))
The main bathroom is fitted with a large double ended tub with chrome mixer taps and handheld shower head, a close coupled WC and vanity sink with chrome mixer tap and built in storage under.
Part tiled walls, a uPVC double glazed frost window, a chrome heated towel rail, spotlights to the ceiling and cushion flooring.
Outside
The property benefits from a wrap around veranda, gardens, parking for two vehicles and a 8x6 concrete shed.
There are roughly 40 acres of landscaped ground, making it the perfect retreat for dog lovers able to enjoy nature walks. (Two pets per resident permitted)
Fixtures And Fittings
All built in appliances, light fittings, floor coverings and blinds are to be included within the sale of the property.
Council Tax
The Council tax band for this property is Band A as confirmed by North Lincolnshire Council.
Services (Not Tested)
Mains gas, electricity, water and drainage are all connected to the property. The drainage is included in the ground rent currently charged at £219.47.
Property info
For more information about this property, please contact
Bell Watson & Co, DN20 on +44 1656 376099 * (local rate)
Disclaimer
Property descriptions and related information displayed on this page, with the exclusion of Running Costs data, are marketing materials provided by Bell Watson & Co, and do not constitute property particulars. Please contact Bell Watson & Co for full details and further information. The Running Costs data displayed on this page are provided by PrimeLocation to give an indication of potential running costs based on various data sources. PrimeLocation does not warrant or accept any responsibility for the accuracy or completeness of the property descriptions, related information or Running Costs data provided here.































.png)

