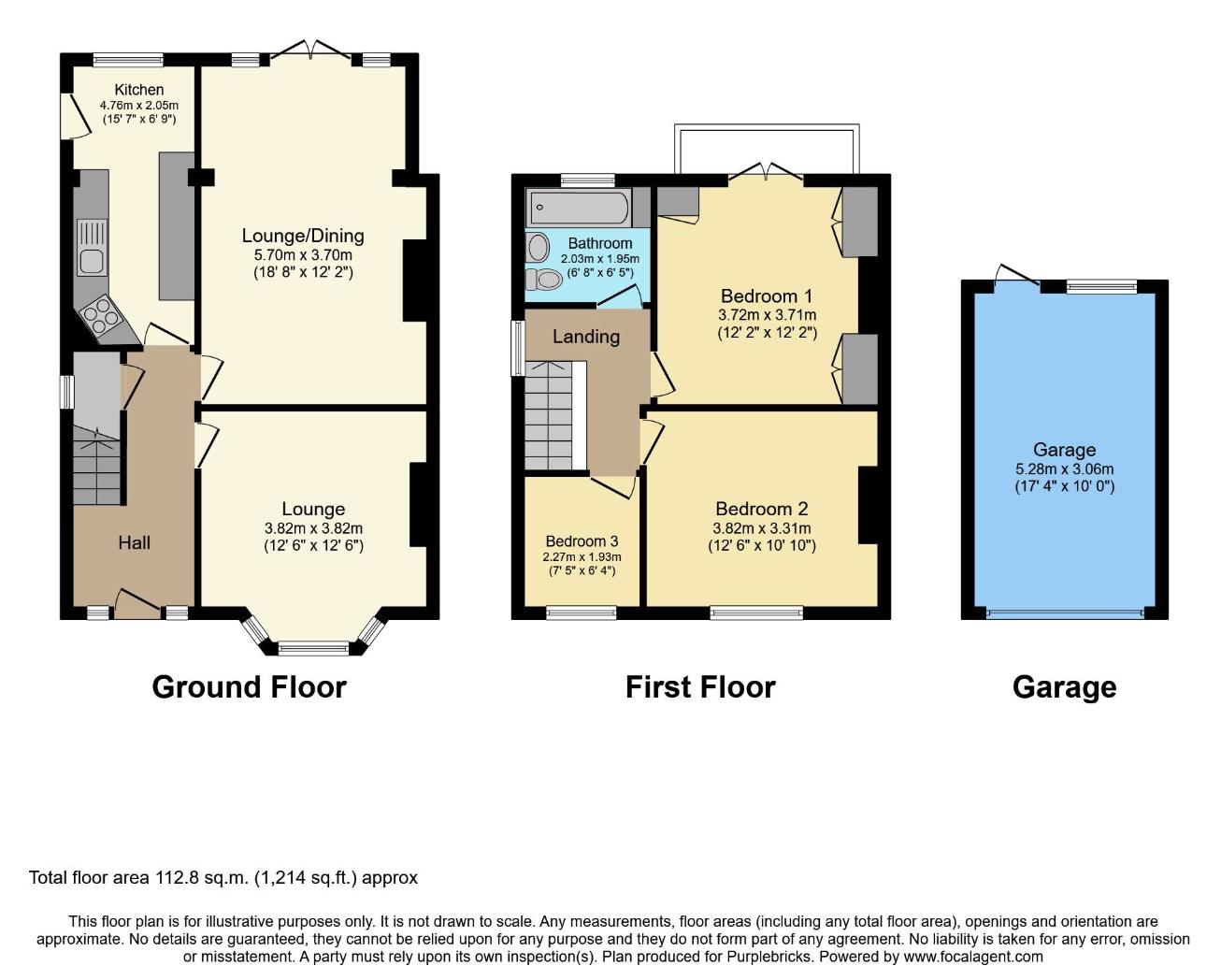Semi-detached house for sale in Redcliffe Street, Sutton-In-Ashfield NG17
* Calls to this number will be recorded for quality, compliance and training purposes.
Property features
- Spacious bay-fronted home
- Off street parking and garage
- Enclosed, mature rear garden
- Master bedroom with balcony
- No upward chain
Property description
A home to make your own!...This delightful semi-detached house is a true gem waiting to be discovered. Boasting two reception rooms, three cosy bedrooms, and a well-appointed bathroom, this property offers a comfortable and inviting living space for you and your family. For those with a flair for design, the property offers scope for modernisation, allowing you to put your own stamp on this already lovely home. Whether you're looking to add contemporary touches or maintain its traditional appeal, the possibilities are endless.
As you step inside, you'll be greeted by the welcoming entrance hall. The first reception room exudes warmth and charm, character-filled with the bay fronted traditional design and ceiling beams. Just off from here you will find the second reception room which is generous in size, conveniently providing access onto the rear garden. The kitchen is fitted with wall and base units and also provides access outside.
As you reach the first floor you will find three bedrooms and the family bathroom. The master bedroom even comes with its own balcony, perfect for enjoying a cup of tea on a sunny morning.
One of the highlights of this property is the mature rear garden, a tranquil oasis where you can unwind and enjoy the beauty of nature. With a front garden, driveway, and garage, parking will never be an issue.
Don't miss out on the opportunity to make this house your home. Call today to view!
Entrance Hall
With stairs rising to the first floor, a useful under-stairs storage cupboard and a central heating radiator. Doors provide access into;
Dining Room
With a bay window to the front elevation, feature fireplace and a central heating radiator.
Lounge
With patio doors which provide access onto the rear garden and a central heating radiator.
Kitchen
The kitchen is fitted with a range of wall and base units with sink and drainer set into work surface. There is space for a range of integrated appliances. With a window to the rear elevation, window to the side elevation, central heating radiator and a door which provides access outside.
Landing
With a window to the side elevation. Doors provide access into;
Bedroom One
With patio doors which provide access onto the balcony, and a central heating radiator.
Bedroom Two
With a window to the front elevation and a central heating radiator.
Bedroom Three
With a window to the front elevation and a central heating radiator.
Bathroom
Fitted with a three-piece suite comprising low level wv, pedestal hand wash basin and a panelled bath. With an opaque window to the rear elevation and a central heating radiator.
Outside
The property benefits from a front and rear garden. The front garden is mainly laid to lawn, adjacent to this is the driveway, allowing for off-street parking, which in turn provides access to the garage. The rear garden is enclosed and has an element of maturity, featuring a patio area, plants and shrubs, with the rest being mainly laid to lawn.
Property info
Screenshot 2024-04-24 At 13.57.19.Png View original

For more information about this property, please contact
BuckleyBrown, NG18 on +44 1623 355797 * (local rate)
Disclaimer
Property descriptions and related information displayed on this page, with the exclusion of Running Costs data, are marketing materials provided by BuckleyBrown, and do not constitute property particulars. Please contact BuckleyBrown for full details and further information. The Running Costs data displayed on this page are provided by PrimeLocation to give an indication of potential running costs based on various data sources. PrimeLocation does not warrant or accept any responsibility for the accuracy or completeness of the property descriptions, related information or Running Costs data provided here.





































.png)

