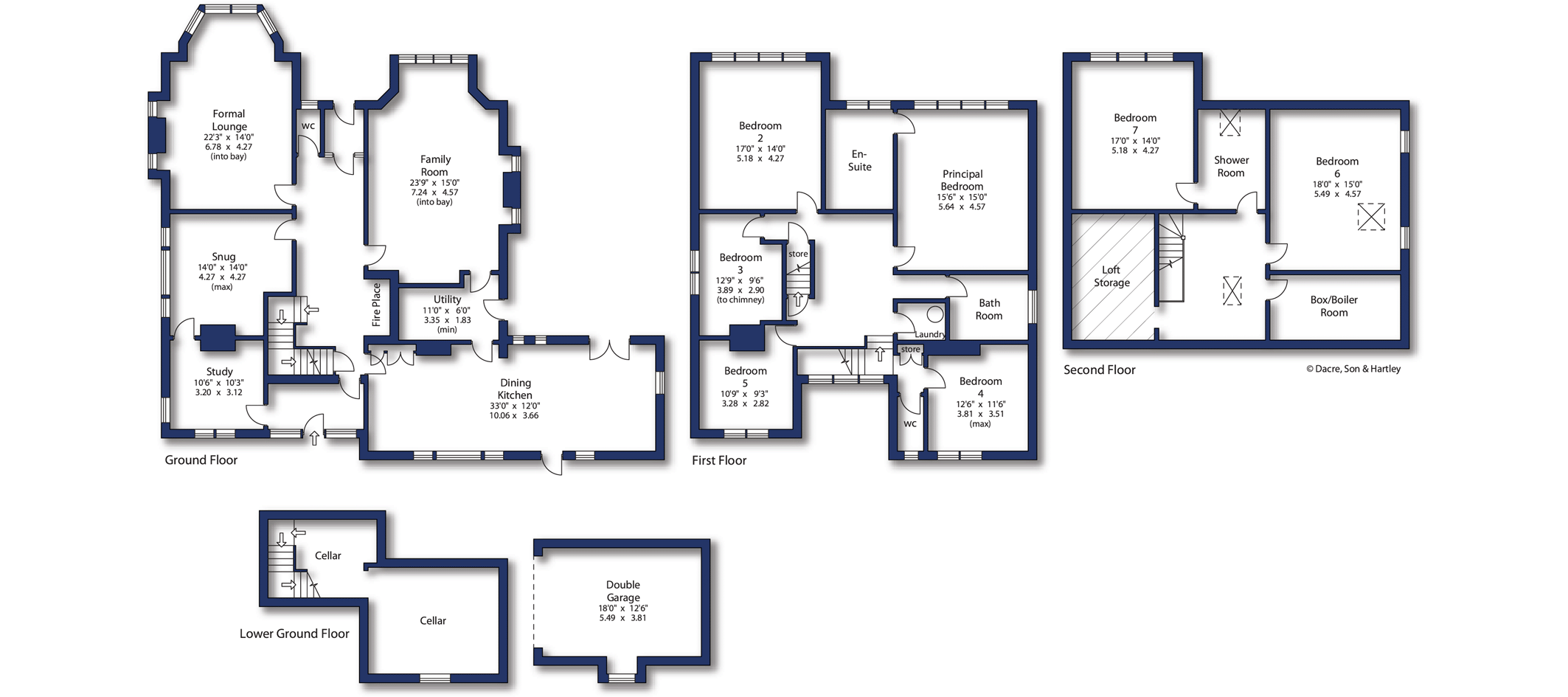Detached house for sale in Station Road, Baildon, West Yorkshire BD17
* Calls to this number will be recorded for quality, compliance and training purposes.
Property features
- Magnificent Edwardian mansion
- Seven double bedrooms
- Three bathrooms
- Blend of period features with contemporary finish
- Spacious accommodation with high ceilings
- Monitored alarm system
- Two central heating systems
- Large cellars
- Electric gates and detached double garage
- Beautiful gardens
Property description
Nether Hall is an exquisite Edwardian home, offering seven bedrooms, three bathrooms, and four spacious reception rooms. Nestled behind remote-controlled electric gates, this majestic residence combines contemporary luxury with timeless elegance. Located just half a mile from Baildon's railway station, it seamlessly integrates modern amenities with classic elements such as soaring ceilings and grand fireplaces.
Dacre, Son & Hartley are delighted to introduce to the market, Nether Hall - a distinctive family residence situated within Baildon Conservation Area, boasting exquisite craftsmanship dating back to 1905. Each room showcases superb features and intricate detailing crafted by skilled artisans. Accessed through remote-controlled gates, the property's grand entrance reveals a sweeping driveway shared with only one other charming home.
A welcoming entrance porch serves as an ideal space for storing coats and shoes, with a door leading to the entrance hall. The grand hallway, adorned with oak flooring, showcases charming character details including a log burner, picture rails, and ceiling coving, with access to the gardens provided through a rear porch. The spacious dining kitchen impresses with its contemporary design, extending over thirty feet in depth.
This kitchen stands out as a standout feature of the home, boasting a superb layout with granite countertops and high-end cream units, accentuated by under-cabinet lighting and well-designed storage solutions. It comes fully equipped with premium fittings, including a double-bowl stainless steel sink, dishwasher, microwave, double ovens, full-height fridge, and an induction hob with a cooker hood. The dining area is highlighted by a high-pitched ceiling with beautiful wooden beams and inset spotlights, offering abundant natural light through large windows, double doors leading to the rear garden, and access to the driveway. Adjacent to the dining kitchen, a spacious and practical utility room provides additional storage and includes provisions for a washer, dryer, and freezer, all seamlessly integrated with tiled flooring extending from the kitchen.
The family room and formal lounge both boast a spacious feel complimented by character and style including feature fireplaces and large bay windows. The snug is finished in attractive decor and includes a gas fire with doors to both the hallway and to the study. This offers windows to two sides, an open fire and plenty of fitted storage cupboards.
The first floor landing is access via a wraparound staircase continuing grand proportions with plenty of natural light from a large leaded windows whilst providing access to a laundry/airing room. Five bedrooms, including an impressive principal suite, occupy the first floor as does the house bathroom and separate W.C with an original high level hand painted toilet. The house bathroom and en suite on this floor have been recently upgraded with high quality Burlington suites offering a modern twist on original designs.
On the second floor, you'll find an expansive landing area along with a boiler/box room containing the header tank and a recently installed boiler. This level also accommodates two additional bedrooms with lofty pitched ceilings and Velux windows, offering ample natural light. Completing this floor is a modern shower room featuring a spacious walk-in shower, adding a contemporary touch to the space.
Externally, the residence provides ample parking space for numerous vehicles alongside a spacious double garage featuring an electrically operated door. The stunning west-facing gardens, effortlessly kept, offer both tranquillity and privacy, enhancing the property's allure.
Local Authority & Council Tax Band
The City of Bradford Metropolitan District Council Tax Band G.
Tenure, Services & Parking
Mains electricity, water, drainage and gas are installed. Domestic heating is from two gas fired combination boilers. Double garage and ample driveway parking via shared driveway.
Internet and Mobile Coverage. Information obtained from the Ofcom website indicates that an internet connection is available from at least one provider. Mobile coverage (outdoors), is also available from at least one of the UKs four leading providers. For further information please refer to:
From the centre of Baildon, proceed in the direction of Shipley. Upon reaching Threshfield turn left into Station Road where the property will be found on the left hand side.
Property info
For more information about this property, please contact
Dacre Son & Hartley - Baildon, BD17 on +44 1274 067331 * (local rate)
Disclaimer
Property descriptions and related information displayed on this page, with the exclusion of Running Costs data, are marketing materials provided by Dacre Son & Hartley - Baildon, and do not constitute property particulars. Please contact Dacre Son & Hartley - Baildon for full details and further information. The Running Costs data displayed on this page are provided by PrimeLocation to give an indication of potential running costs based on various data sources. PrimeLocation does not warrant or accept any responsibility for the accuracy or completeness of the property descriptions, related information or Running Costs data provided here.


























































.png)

