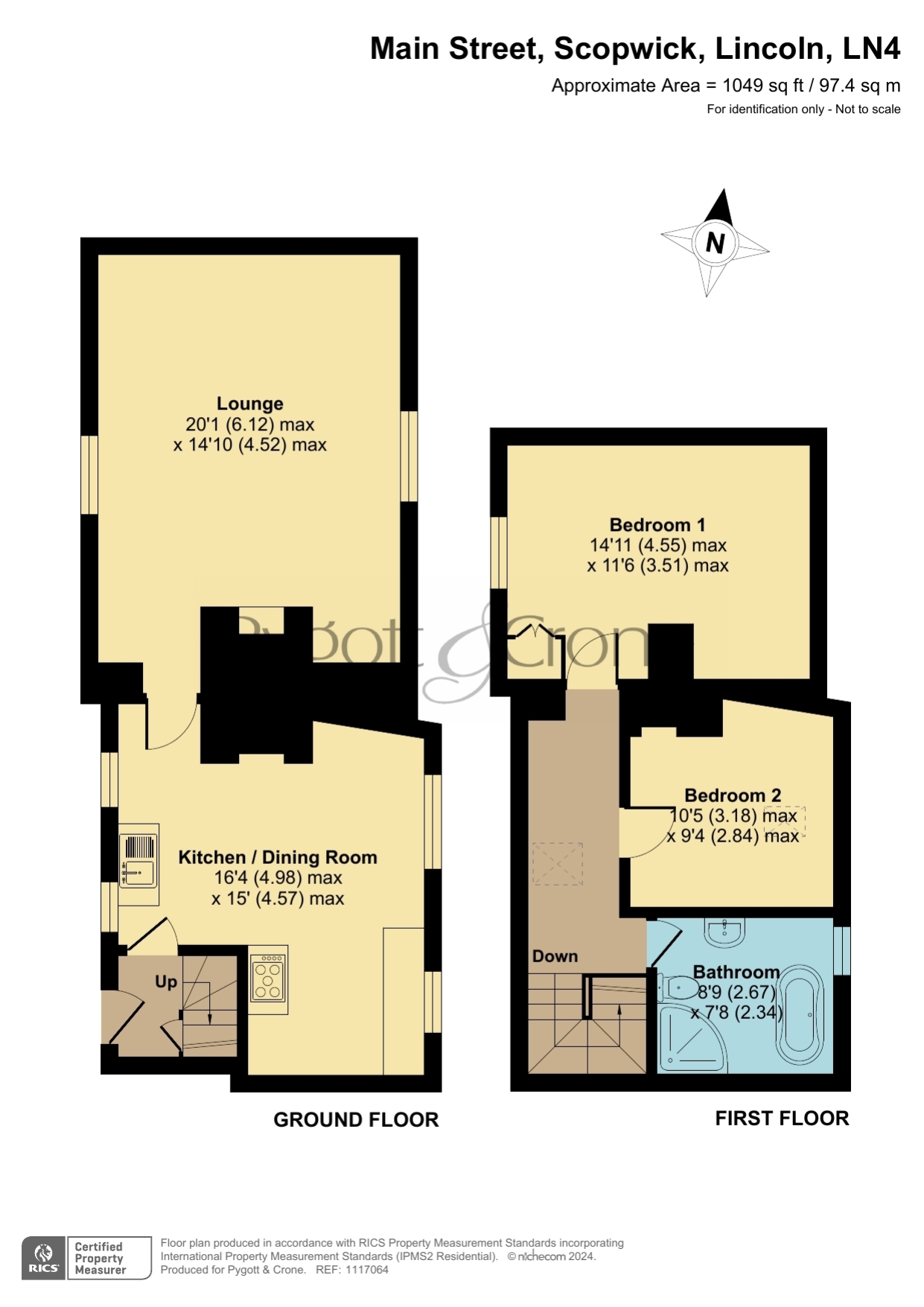Semi-detached house for sale in Main Street, Scopwick, Lincoln, Lincolnshire LN4
* Calls to this number will be recorded for quality, compliance and training purposes.
Property features
- Stunning Grade II Listed Cottage
- 2 Good Sized Bedrooms
- Re Fitted Bathroom to include Separate Shower & Bath
- Spacious Kitchen/Diner, Lounge
- Oil Fired Central Heating & Wood Burner
- Enclosed Courtyard to the front of the property
- No Onward Chain
- On Road Parking
- EPC Rating - Exempt, Council Tax Band - B
Property description
Nestled within the idyllic village of Scopwick, Pygott and Crone proudly present this exquisite Grade II stone cottage, exuding timeless charm and character. Tucked away from the main road down a shared driveway, the setting enhances the allure of this picturesque property. The property also benefits from having oil fired central heating along with a wood burner in the lounge and No Onward Chain.
Upon entering, you're greeted by an inviting Entrance Porch leading into the spacious Kitchen/Diner, perfect for both culinary adventures and gatherings. The Lounge, boasting ample space, offers versatility for additional dining, a cosy snug, or a home office, making it an adaptable space to suit your lifestyle.
Ascending to the first floor, you'll find Two generously sized Bedrooms and a tastefully refitted Family Bathroom, featuring both a separate bath and shower, adding a touch of luxury to everyday living.
Externally, the property features a charming, in-keeping small enclosed courtyard at the front.
This quintessential village cottage seamlessly blends traditional aesthetics with modern comforts, offering a truly enchanting living experience.
Entrance Porch
Kitchen/Dining Room
4.98m x 4.57m - 16'4” x 14'12”
Lounge
6.12m x 4.52m - 20'1” x 14'10”
First Floor Landing
Bedroom 1
4.55m x 3.51m - 14'11” x 11'6”
Bedroom 2
3.18m x 2.84m - 10'5” x 9'4”
Bathroom
2.67m x 2.34m - 8'9” x 7'8”
Property info
For more information about this property, please contact
Pygott & Crone - Sleaford, NG34 on +44 1529 684960 * (local rate)
Disclaimer
Property descriptions and related information displayed on this page, with the exclusion of Running Costs data, are marketing materials provided by Pygott & Crone - Sleaford, and do not constitute property particulars. Please contact Pygott & Crone - Sleaford for full details and further information. The Running Costs data displayed on this page are provided by PrimeLocation to give an indication of potential running costs based on various data sources. PrimeLocation does not warrant or accept any responsibility for the accuracy or completeness of the property descriptions, related information or Running Costs data provided here.





























.png)

