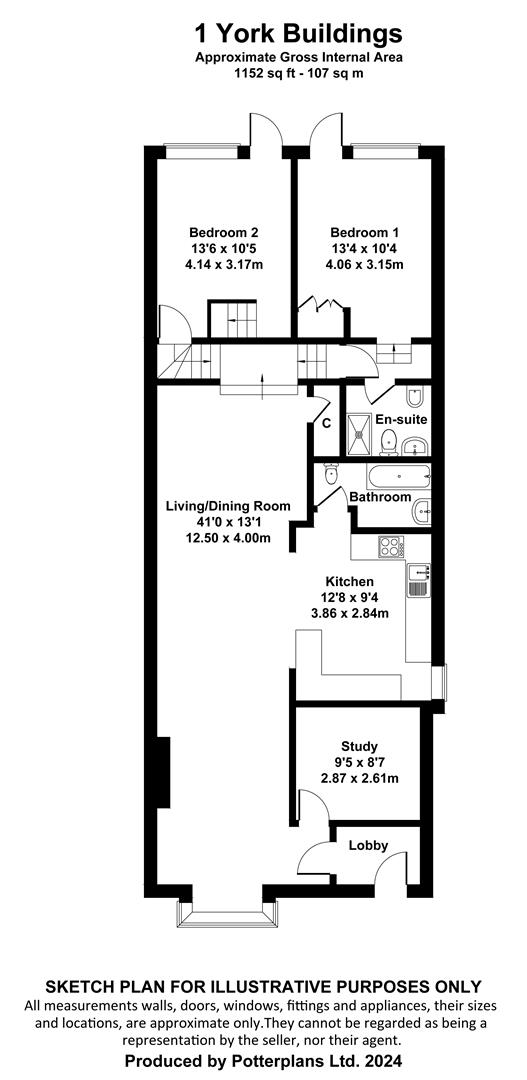Flat for sale in York Street, Cowes PO31
* Calls to this number will be recorded for quality, compliance and training purposes.
Property features
- Spacious ground floor apartment
- Short level walk to the town
- Impressive living/dining room (approximately 41' length)
- Courtyard garden to the rear
- Two double bedrooms plus study
- Ensuite shower room to main bedroom
Property description
A particularly spacious and elegant apartment with a westerly facing courtyard garden situated within a short walk of town and close to Shepards Marina
1 York Buildings
An impressive ground floor apartment with a superb open plan living/dining room (approximately 41ft in length) with generous kitchen off to one side, providing a wonderful entertaining space with period features. The apartment has the benefit of two double bedrooms which both have access to the courtyard garden and with an ensuite shower room to the main bedroom. There is also a good sized study off the living/dining room. The apartment offers mostly double glazed windows and doors and gas central heating throughout.
Situated in a highly convenient location, close to Shepards Marina and a short walk to The Yacht Haven. The town of Cowes with its busy coffee shops, bars and shops is within a 5 minute walk as well as the high speed Red Jet ferry to Southampton.
Accommodation
ground floor
Front door with glazed inserts.
Living room/dining room
A most impressive living and entertaining space with large bay window to the front with stained glass panels on the inside. Elegant marble fireplace (sealed) with built in shelving and cupboards either side with decorative arched design. Door to underfloor storage area. Open through to:
Kitchen
Fitted with wall and base units with beech work surfaces stainless incorporating stainless steel sink with mixer tap and tiled splashbacks. Double electric oven and gas hob. Space and plumbing for washing machine and dishwasher. Terracotta tiled flooring.
Bathroom
Bath with mixer tap and shower attachment, wash hand basin and WC. Part tiled walls and tiled floor.
Bedroom 1
A generous double room with door and window overlooking the rear courtyard. Built in wardrobes.
Ensuite shower room
Large tiled shower cubicle, wash hand basin, bidet and wc. Fully tiled walls and extractor fan.
Bedroom 2
A good double room with door and window to rear courtyard garden.
Study
A generous room currently used as a bedroom.
Outside
Gated railings to a small front garden. Rear courtyard garden enclosed by wooden fencing and brick walling with trellis. A pedestrian gate provides access across the neighbouring property to the rear onto Mill Hill Road for the purpose of carrying out works.
Services Mains water, electricity, drainage and gas. Gas fired central heating.
Tenure Leasehold. 999 year lease which commenced in 1998. Ground Rent £10.00 per annum.
Postcode PO31 7XT
EPC Rating - D
council tax Band B
viewings All viewings will be strictly by prior arrangement with the sole selling agents, Spence Willard
Important notice: 1. Particulars: These particulars are not an offer or contract, nor part of one. You should not rely on statements by Spence Willard in the particulars or by word of mouth or in writing ('information') as being factually accurate about the property, its condition or its value.
Neither Spence Willard nor any joint agent has any authority to make any representations about the property, and accordingly any information given is entirely without responsibility on the part of the agents, seller(s) or lessor(s). 2. Photos etc: The photographs show only certain parts of the
property as they appeared at the time they were taken. Areas, measurements and distances given are approximate only. 3. Regulations etc: Any reference to alterations to, or use of, any part of the property does not mean that any necessary planning, building regulations or other consent has
been obtained. A buyer or lessee must find out by inspection or in other ways that these matters have been properly dealt with and that all information is correct. 4. VAT: The VAT position relating to the property may change without notice
Property info
For more information about this property, please contact
Spence Willard, PO31 on +44 1983 507339 * (local rate)
Disclaimer
Property descriptions and related information displayed on this page, with the exclusion of Running Costs data, are marketing materials provided by Spence Willard, and do not constitute property particulars. Please contact Spence Willard for full details and further information. The Running Costs data displayed on this page are provided by PrimeLocation to give an indication of potential running costs based on various data sources. PrimeLocation does not warrant or accept any responsibility for the accuracy or completeness of the property descriptions, related information or Running Costs data provided here.

























.png)