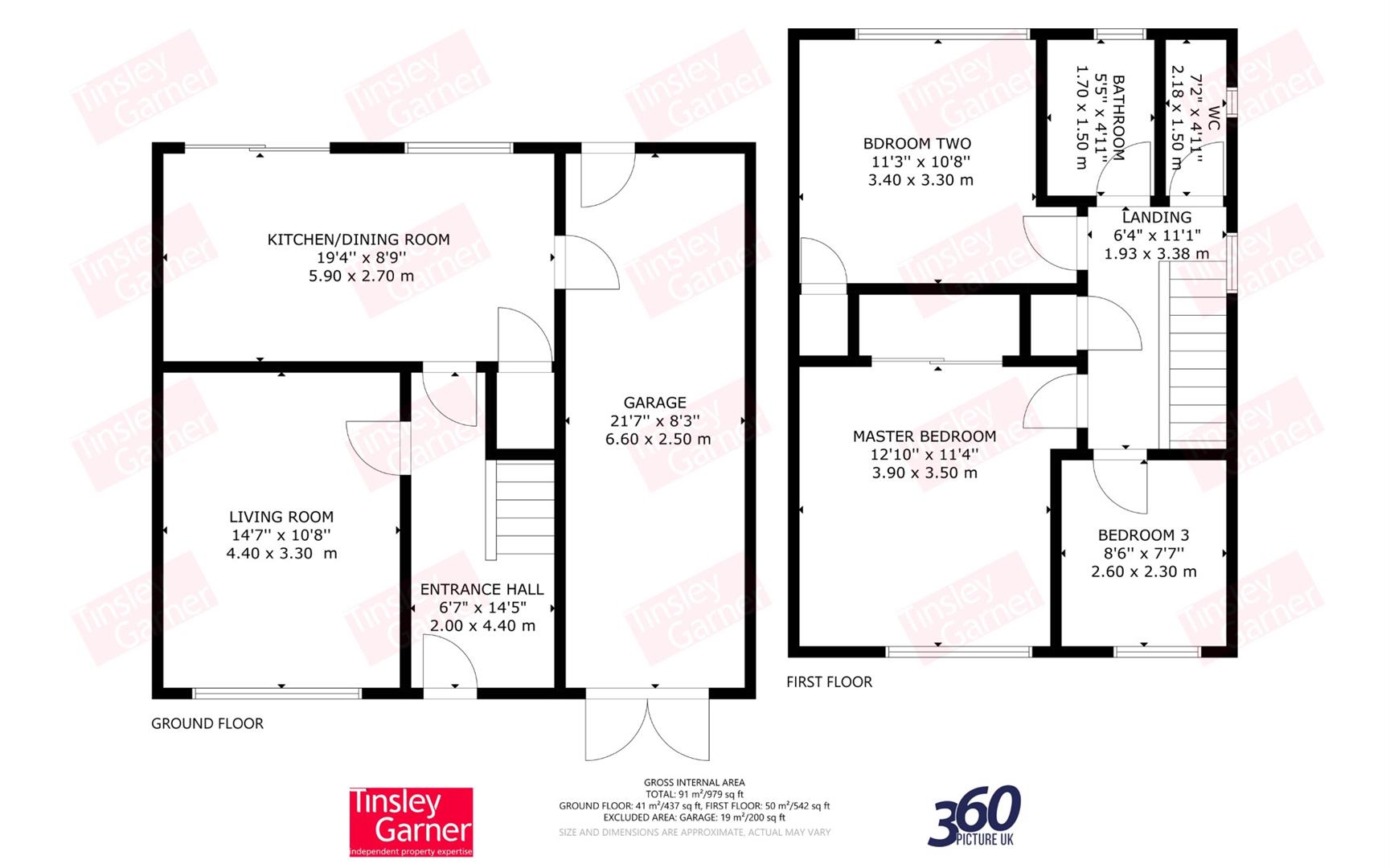Link-detached house for sale in Cedars Drive, Stone ST15
* Calls to this number will be recorded for quality, compliance and training purposes.
Property features
- 3 Bedroom link-detached family home
- Located on the popular 'Cherryfields' development, a short distance from Stone town centre
- This property has been upgraded by the current owners
- Off road parking for 2 cars
- Integral garage with a utility area
Property description
A sensibly priced linked detached family home situated on the popular 'Cherryfields' development. The property has been upgraded by the current owners, is well presented throughout, and offers accommodation comprising: Reception hallway, living room, modern kitchen diner, three bedrooms, family bathroom and separate cloakroom. Also benefitting from off road parking before an integral garage with utility area, gas central heating plus Upvc double glazed windows and doors. All of this a short distance from Stone town centre and conveniently located for quick access to commuter routes.
Early Viewing Essential.
Reception Hallway
A Upvc part obscure double glazed front door with matching side light opens to the hallway. With oak effect laminate flooring, ceiling coving, radiator, alarm pad and central heating thermostat. Access to the living room, kitchen diner and first floor stairs.
Living Room
A spacious reception room offering a Upvc double glazed window to the front of the property, modern fire surround with marble back, hearth and inset coal effect electric fire, two radiators, carpet and TV connection.
Kitchen Diner
Kitchen
An impressive recently installed kitchen fitted with an extensive range of grey finish wall and floor units, under wall unit lighting, quartz work surfaces and matching upstands. With inset stainless steel 1 1/2 bowl sink and drainer, chrome swan neck shower head mixer tap, recessed ceiling lights, Upvc double glazed window overlooking the rear garden, under stairs larder cupboard, oak effect laminate flooring and doorway to the integral garage. Appliances include: Stainless steel gas hob with quartz splash-back and extractor hood with light over, integral electric oven. With plumbing for a dishwasher and space for an upright fridge freezer.
Dining Area
With Upvc double glazed sliding door opening to the rear patio and garden, recessed ceiling lights, radiator, oak effect laminate flooring and TV connection.
First Floor
Stairs & Landing
With fitted carpet throughout, Upvc double glazed window to the side elevation, ceiling coving, loft access and airing cupboard housing the hot water cylinder and Baxi wall mounted gas central heating boiler. The loft is partially boarded for storage purposes.
Bedroom One
Offering a double glazed window to the front of the property, ceiling coving, built-in wardrobes and storage, radiator and carpet.
Bedroom Two
A second double bedroom with Upvc double glazed window overlooking the rear garden, built-in wardrobe, radiator and carpet.
Bedroom Three
Presently used as a study with Upvc double glazed window to the front aspect, ceiling coving, carpet and radiator.
Family Bathroom
Fitted with a white suite comprising; standard bath, panel and shower screen with Triton electric shower system above, pedestal wash hand basin. Part tiled walls, recessed ceiling light, Upvc obscure double glazed window to the rear elevation, radiator, strip light shaver point, oak effect laminate flooring and extractor fan.
Cloakroom
Fitted with a white low level push button WC and vanity wash hand basin. Recessed ceiling light, Upvc obscure double glazed window to the side aspect, radiator and oak effect laminate flooring.
Outside
The property is approached via a tarmac driveway providing off road parking for two cars before an integral garage. The garage has wooden front doors, an aluminium double glazed rear access door, power, lighting and utility area with work surface, inset stainless steel 1 1/2 bowl sink and drainer with chrome mixer tap, plumbing for a washing machine and space for a tumble dryer and additional appliances.
Front
With paved pathway and coach light before the front door, lawn, mature shrubs and timber fence panelling.
Rear
The enclosed south west facing rear garden offers tiered lawns with steps and pathway, paved and slate chipping patio areas, shrub borders, stocked flower beds, part fence panelled and walled boundaries, shed, greenhouse, external water and electricity connections.
General Information
For sale by private treaty, subject to contract.
Vacant possession on completion.
Council Tax Band C
Services
Mains gas, water, electricity and drainage.
Gas central heating.
Viewings
Strictly by appointment via the agent.
Property info
For more information about this property, please contact
Tinsley Garner Ltd, ST15 on +44 1785 719305 * (local rate)
Disclaimer
Property descriptions and related information displayed on this page, with the exclusion of Running Costs data, are marketing materials provided by Tinsley Garner Ltd, and do not constitute property particulars. Please contact Tinsley Garner Ltd for full details and further information. The Running Costs data displayed on this page are provided by PrimeLocation to give an indication of potential running costs based on various data sources. PrimeLocation does not warrant or accept any responsibility for the accuracy or completeness of the property descriptions, related information or Running Costs data provided here.




































.png)
