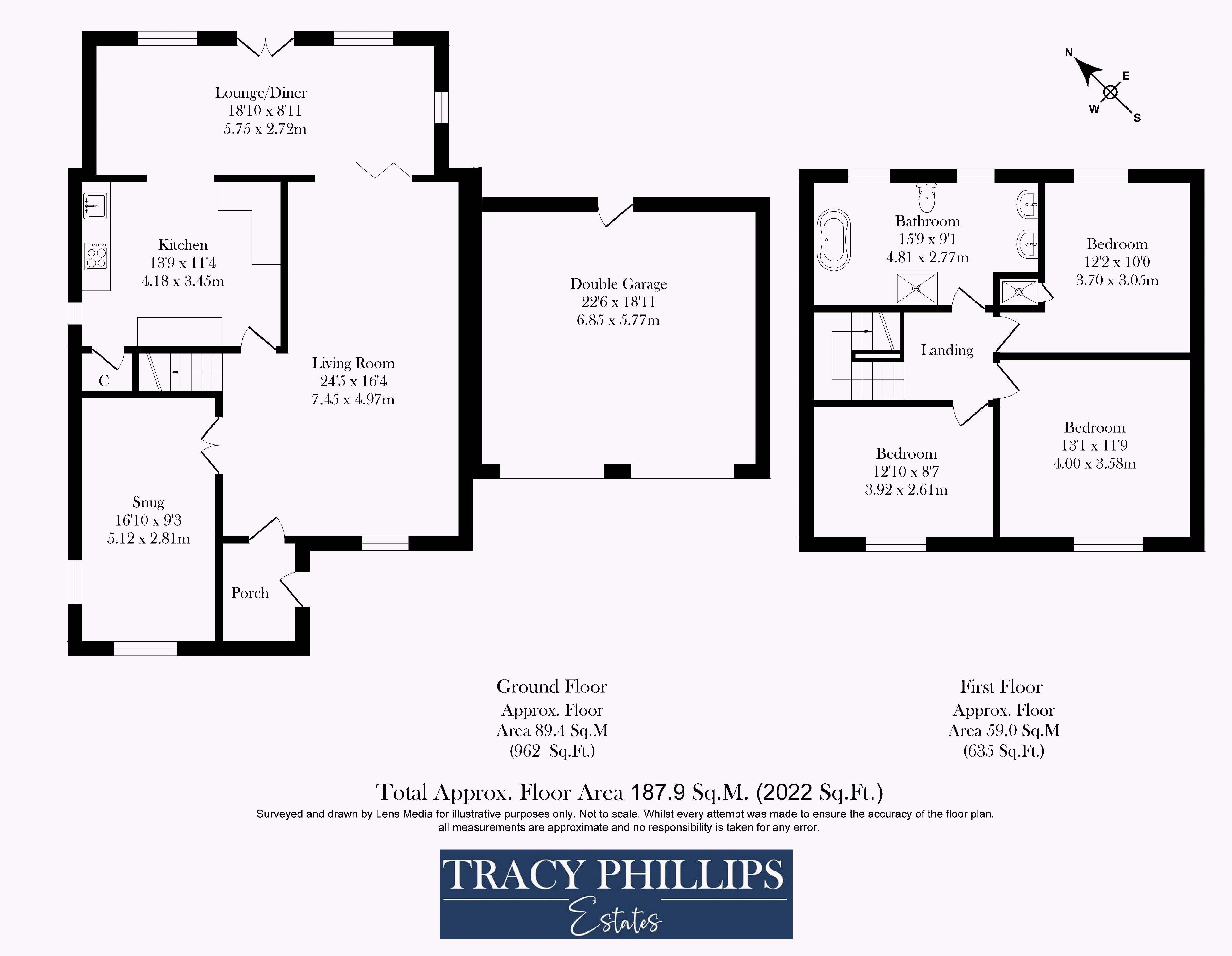Detached house for sale in The Rise, Standish Lower Ground, Wigan WN6
* Calls to this number will be recorded for quality, compliance and training purposes.
Property features
- An Extended and Beautifully Presented Detached House
- 2022 sq. Feet of Accommodation
- Open Plan Kitchen with Range Cooker
- Three Spacious Bedrooms
- Hotel-Style Four Piece Bathroom Suite
- Driveway Providing Parking for Multiple Vehicles
- Double Garage
- Viewing is Recommended
Property description
1 The Rise is a thoughtfully and carefully extended home finished to the highest of standards and beautifully maintained. Offering an impressive 2022 sq feet of accommodation, this beautifully cared for home has been crafted to an excellent standard and provides a gorgeous open plan ground floor with light filled and cosy spaces.
The accommodation briefly comprises a light filled entrance porch which leads into the bright and spacious living room. A large picture window fills the room with light, and there is access to the open plan rear living area and a cosy snug too. The snug is positioned at the front of the property and is warmed by a wood burning stove, set on a slate fireplace, making this a perfect spot to enjoy colder winter days and to snuggle up in. The kitchen is also a delight with an open plan layout. Fitted with a range of neutral cabinets in cream and including a striking range cooker with overhead extractor hood, Belfast sink and integrated appliances. A handy walk-in store is ideal for larger storage and the kitchen leads to a further living and dining area with vaulted ceiling, and windows overlooking and with access to the rear garden.
This detached home formerly featured four bedrooms and was reconfigured to provide three good-sized bedrooms bedrooms and an impressive and particularly spacious bathroom. The bedrooms are all centred around a light filled landing, complete with arched window, flooding the area with light. The bathroom features a super four-piece suite including a huge bathtub, separate shower, twin vanity wash hand basins and w.c. A heated towel rail and mosaic tiling completes the hotel style bathroom.
Externally, there is an excellent block paved driveway with parking for a number of vehicles, bordered by a lawn and leading to the attached double garage, ideal for additional storage. There is pedestrian access to the side of the home which enters the rear garden which has been flagged for low maintenance and has feature borders. It is also private and secure. The property overlooks to the front a lovely open space, close to the canal and Crooke Village, and is a particularly pretty outlook yet convenient location with easy access into Wigan town centre, and both the motorway and railway network.
Viewings of this beautifully cared for and ready to move in to home, which can also be offered with no onward chain are now welcomed.
Property info
For more information about this property, please contact
Tracy Phillips Estates, WN6 on +44 1257 817039 * (local rate)
Disclaimer
Property descriptions and related information displayed on this page, with the exclusion of Running Costs data, are marketing materials provided by Tracy Phillips Estates, and do not constitute property particulars. Please contact Tracy Phillips Estates for full details and further information. The Running Costs data displayed on this page are provided by PrimeLocation to give an indication of potential running costs based on various data sources. PrimeLocation does not warrant or accept any responsibility for the accuracy or completeness of the property descriptions, related information or Running Costs data provided here.

































.png)
