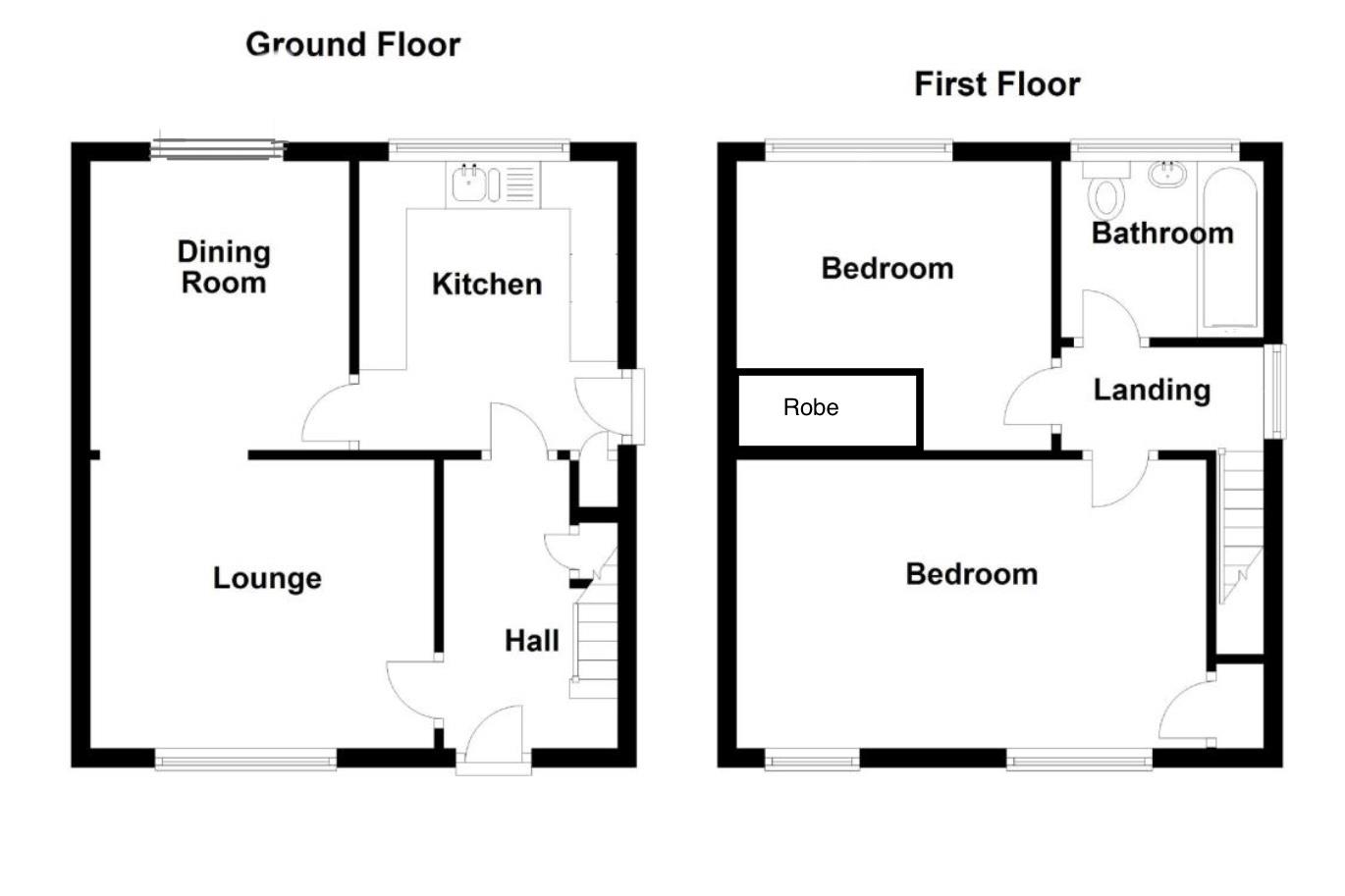Semi-detached house for sale in Daw Royds, Almondbury, Huddersfield HD5
* Calls to this number will be recorded for quality, compliance and training purposes.
Property features
- 2 bed semi detached
- No upper chain
- Excellent starter home
- Potential investment property
- Convieniently situated
- Occupying A corner plot
- 2 reception rooms
- Gfch system & D.G
- Modern kitchen & bathroom
- EPC
Property description
** 2 bedroom semi-deatched on A corner plot ** offered with no onward chain **
A good starter home located in a popular and established residential district near to daily amenities, schooling and close to town. This spacious property boasts two reception rooms, perfect for entertaining guests or simply relaxing with your loved ones, further complimented by two generous double bedrooms, so there is plenty of room for a growing family. You'll be pleased to know that there is a gas fired central heating installed along with sealed unit double glazing. One of the standout features of this property is its wide frontage, offering great curb appeal and potential for landscaping to create additional off road parking (subject o highways) or for recreational use. So, whether you're a first-time buyer looking to step onto the property ladder or a family in need of more space, this house has the potential to be the perfect home for you.
Don't miss out on the opportunity to own this property - book a viewing today.
Accommodation
Ground Floor
Reception Hall (3.20m x 1.81m (10'5" x 5'11"))
With a staircase rising to the first floor with cupboard storage beneath, cloaks hanging, central heating radiator and access to the lounge and kitchen.
Lounge (3.85m x 3.19m to the chimney breast (12'7" x 10'5")
Enjoying good levels of natural light via the uPVC double glazed window positioned to the front elevation. The focal point for the room is a traditionally styled fireplace with tiled back, hearth and ornate surround and, adjacent to the dining room is an internal glazed door with privacy glass panels inset. Central heating radiator and decorative coving.
Kitchen (2.94m x 3.03m (9'7" x 9'11"))
Fitted with a range of wall and base units in a cream colour scheme with stainless steel bar handle trim and black, marble effect post formed working surfaces. The kitchen is further equipped with a double drainer stainless steel inset sink with mixer tap over, part tiled splashbacks surrounding the preparation areas, provision for a gas cooker, plumbing for a washing machine and space for a tallboy fridge freezer. Under the stairs is a useful cupboard storage area, housing the gas and electric meter., To the side there is a solid timber door allowing passage to the exterior of the property. To the rear elevation is a uPVC double glazed window overlooking the rear garden
Dining Room (2.74m x 2.8m (8'11" x 9'2"))
With the aforementioned internal glazed door leading to the lounge, central heating radiator and a uPVC double glazed window to the rear elevation overlooking the rear garden.
First Floor
Landing (2.03m x 1.33m average (6'7" x 4'4" average))
With a uPVC double glazed window with privacy glass inset to the gable end of the property, combination boiler and loft hatch allowing access to the roof void (not inspected at the time of the appraisal).
Bedroom 1 (3.15m average x 5.77m max, 4.88 min (10'4" average)
A generously proportioned bedroom located at the front of the property with two uPVC double glazed windows to the front elevation and a central heating radaitor.
It should be noted that many of the surrounding properties have split this master bedroom into two rooms which, subject to works and consents, may be an option available to the incoming purchaser.
Bedroom 2 (3.66m x 3.09m max, 2.59m min (12'0" x 10'1" max, 8)
Located at the rear of the property. With a double cupboard/wardrobe area (not inspected) and a uPVC double glazed window to the rear elevation, central heating radiator.
Bathroom (1.68m x 2.05m (5'6" x 6'8"))
With a white three piece suite comprising vanity basin with mixer tap, low flush wc and p-shaped bath with mixer tap and shower over. Part tiled splashbacks, central heating radiator and a uPVC double glazed window with privacy glass inset.
Outside
There are generous sized gardens to the front and rear of the property, predominantly laid to lawn. It appears the fence to south west boundary needs replacing follow the recent bad weather. At the front is a driveway to which extends to the side. For garden storage there are outbuildings to the side.
Tenure
Council Tax, Band A.
Property info
E53Abea9-7004-4713-8Fb1-47B01D9D4Ca0.Jpeg View original

For more information about this property, please contact
Boultons, HD1 on +44 1484 954796 * (local rate)
Disclaimer
Property descriptions and related information displayed on this page, with the exclusion of Running Costs data, are marketing materials provided by Boultons, and do not constitute property particulars. Please contact Boultons for full details and further information. The Running Costs data displayed on this page are provided by PrimeLocation to give an indication of potential running costs based on various data sources. PrimeLocation does not warrant or accept any responsibility for the accuracy or completeness of the property descriptions, related information or Running Costs data provided here.































.png)