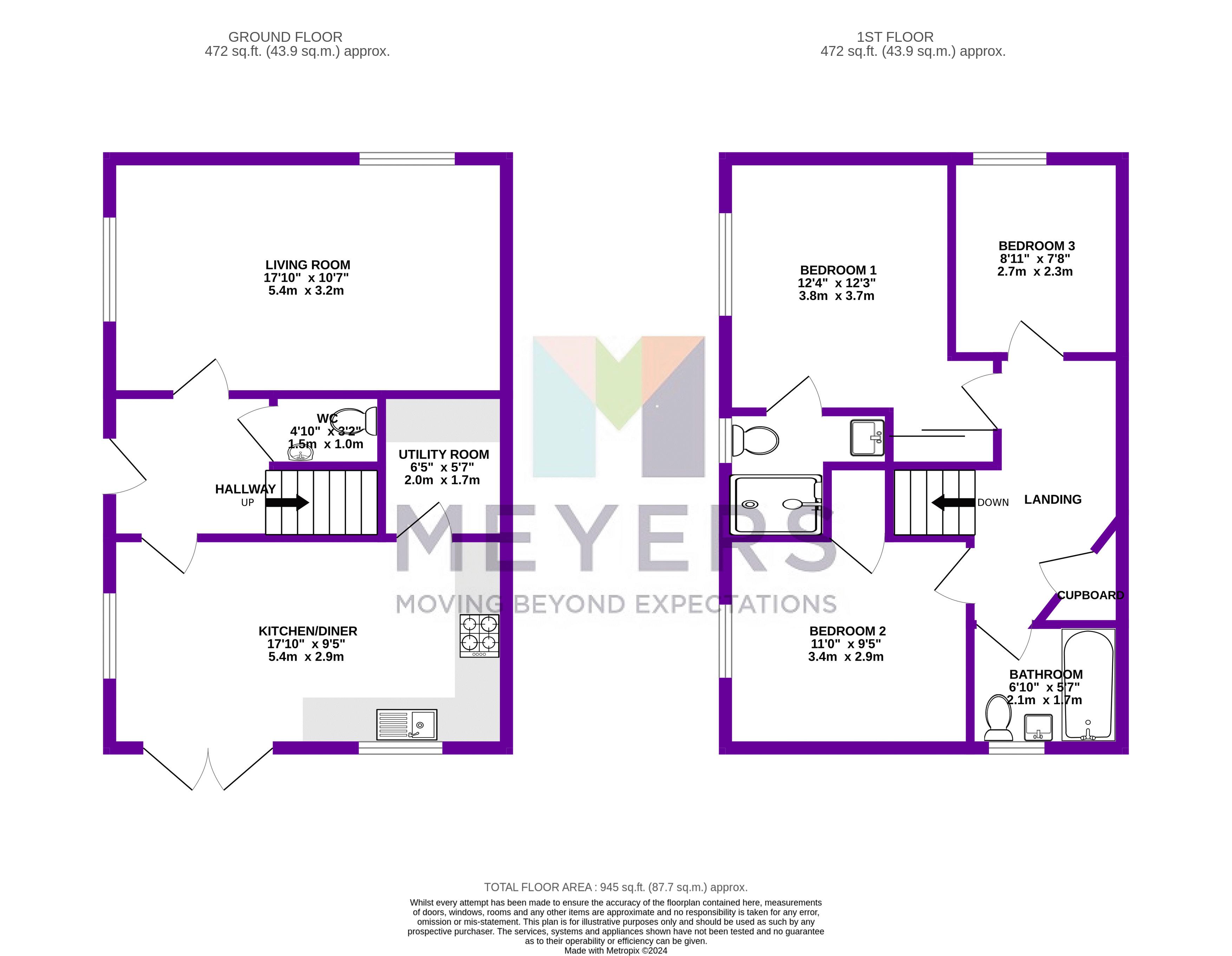Semi-detached house for sale in Provence Drive, Bournemouth BH11
* Calls to this number will be recorded for quality, compliance and training purposes.
Property features
- Three Bedrooms
- Off Street Allocated Parking
- Solar Panels
- High Standard Finish Throughout
- Resin Flooring
- Granite Worktops
- Enclosed Rear Garden
- Showhome Condition with Upgrades
Property description
Three bedroom Semi Detached Family Home. Off Street parking, Enclosed well sized garden. Solar panels fitted, High quality resin flooring, Upgraded kitchen with granite worktops. Enclosed garden with decking.
A Wonderful Three Bedroom, Three Bathroom, Semi Detached Family home with off street parking and well sized garden. The Property is Situated in this much sought after new development at Canford Paddock and offered in show home condition throughout with fantastic updating and new flooring from the current owners who have enhanced a new build property to a very high standard. Viewing is a must.
Directions
Proceed south along Poole Road, over Canford Bridge and up Oakley Hill. At the roundabout, take the first exit into Gravel Hill. At the traffic lights, turn left into Queen Anne Drive which becomes Magna Road. Just before entering Bearwood, at the crossroads with Knighton Lane to the left, turn right onto Provence Drive. After some distance, the property can be found on the left hand side.
Description
A Wonderful Three Bedroom, Three Bathroom Semi Detached Family home with off street parking and well sized garden. The Property is Situated in this much sought after new development at Canford Paddock and offered in show home condition throughout with fantastic updating and new flooring from the current owners who have enhanced a new build property to a very high standard. Viewing is a must.
Entrance Hall
Living Room (17' 10'' x 10' 7'' (5.43m x 3.22m))
Kitchen/Diner (17' 10'' x 9' 5'' (5.43m x 2.87m))
Utility Room (6' 5'' x 5' 2'' (1.95m x 1.57m))
Cloakroom (4' 10'' x 3' 2'' (1.47m x 0.96m))
First Floor Landing
Bedroom 1 (12' 4'' x 12' 3'' (3.76m x 3.73m))
En-Suite
Bedroom 2 (11' 0'' x 9' 5'' (3.35m x 2.87m))
Bedroom 3 (8' 11'' x 7' 8'' (2.72m x 2.34m))
Family Bathroom (6' 10'' x 5' 2'' (2.08m x 1.57m))
Outside
Mainly laid to lawn with composite decking at rear of garden, perfect for entertaining. Mature shrubs and borders. The property has Solar Panels that make this an energy rating of A. To the rear of the property through an archway is allocated car port for 1 vehicle and parking in front for an additional vehicle.
EPC
A
Important Note
These particulars are believed to be correct but their accuracy is not guaranteed. They do not form part of any contract. Nothing in these particulars shall be deemed to be a statement that the property is in good structural condition or otherwise, nor that any of the services, appliances, equipment or facilities are in good working order or have been tested. Purchasers should satisfy themselves on such matters prior to purchase.
Property info
For more information about this property, please contact
Meyers Estate Agents Bournemouth, BH9 on +44 1202 035463 * (local rate)
Disclaimer
Property descriptions and related information displayed on this page, with the exclusion of Running Costs data, are marketing materials provided by Meyers Estate Agents Bournemouth, and do not constitute property particulars. Please contact Meyers Estate Agents Bournemouth for full details and further information. The Running Costs data displayed on this page are provided by PrimeLocation to give an indication of potential running costs based on various data sources. PrimeLocation does not warrant or accept any responsibility for the accuracy or completeness of the property descriptions, related information or Running Costs data provided here.



























.png)
