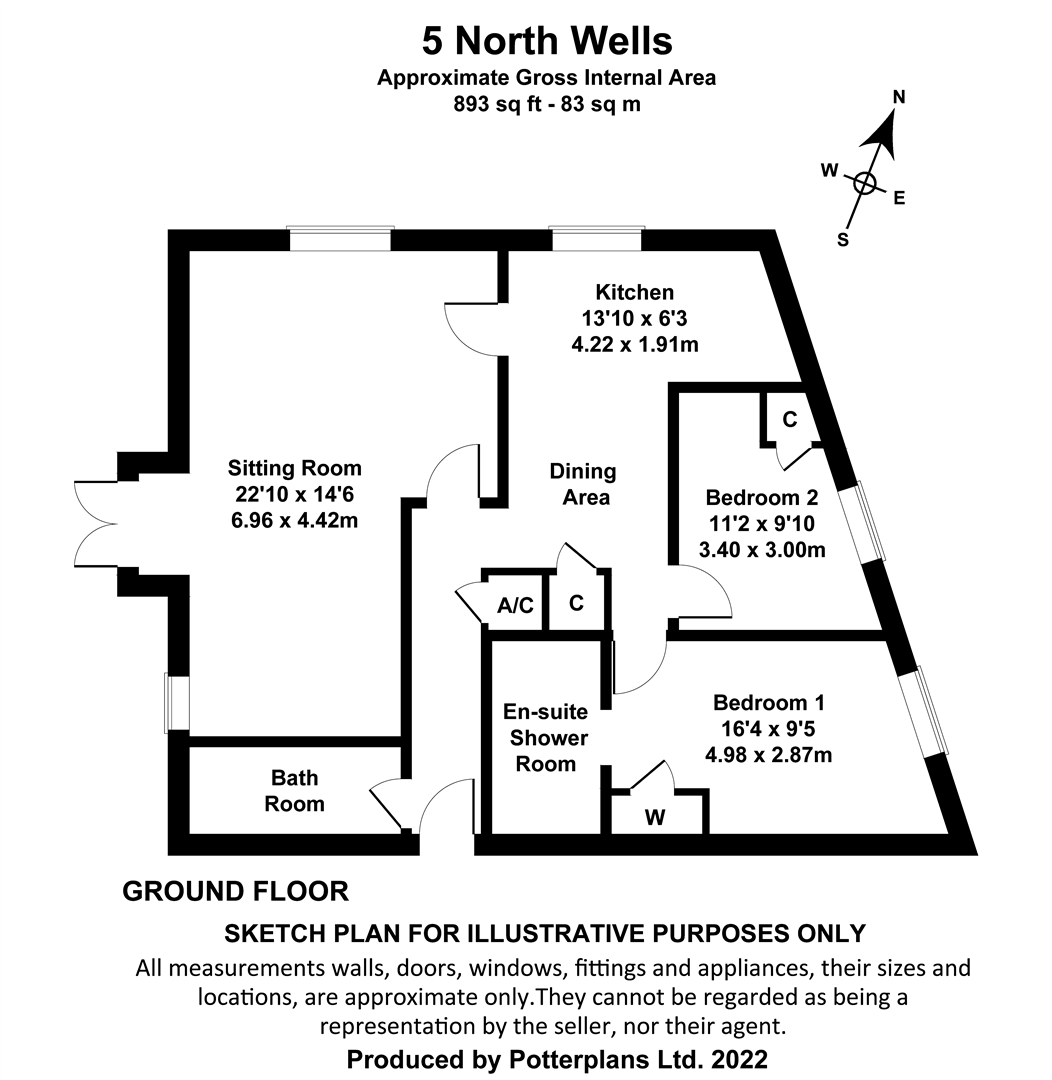Flat for sale in Ducie Avenue, Bembridge PO35
* Calls to this number will be recorded for quality, compliance and training purposes.
Property features
- All on one level
- Close to village amenities
- Close to beaches
- Modernised throughout
- Chain free
- Off-road parking
- Sought after location
Property description
Beautifully presented two-bedroom ground floor apartment in a highly sought after location on a lane leading to the beach.
5 North Wells
The former schoolhouse situated toward the beach on Ducie Avenue is an attractive period property, providing a private and tranquil setting converted to a range of desirable apartments. 5 North Wells occupies a ground floor position with green outlook over communal gardens, and a glimpse of the Solent. The property has been comprehensively refurbished to include new electric radiators, luxurious bathrooms and a high specification kitchen, as well as internal woodwork, décor, doors, and lighting. Now offering a light and tastefully finished spacious property with open plan reception space, and two good bedrooms. The comfortable living areas and quality of finish makes for an excellent permanent, or holiday home in a unique position, within close proximity to the beach and village.
Tucked away on a tree-lined avenue, North Wells Lodge is a short walk from the village centre and Bembridge Harbour, which has extensive mooring facilities and two sailing clubs, while the village has a good range of shops, cafes, and restaurants, in addition to an excellent fishmongers, butchers and farm shop. The coastal path crosses Ducie Avenue adjacent to the property, meaning there is direct access to walking routes to the harbour, a plethora of stunning beaches and further to Culver Down and Brading rspb marshes, all excellent for picturesque countryside walks.
Accommodation
Entrance
Communal entrance to a foyer giving access to individual apartments.
Hallway
With newly plastered and decorated walls. Airing cupboard housing immersion hot water tank and linen shelving and additional deep storage closet.
Kitchen Dining Room
Recently refurbished with a full range of contemporary finished undercounter wall mounted storage units incorporating a 1.5 bowl stainless steel sink with mixer tap over and Bosch induction hob with extractor hood and mid height integrated Bosch double oven, grill and microwave. Range of pan drawers, integrated fridge/freezer, dishwasher and combined washing machine and tumble dryer.
Sitting Room
An excellent dual aspect space with patio doors onto the garden. Wall lighting and pleasant garden outlook.
Family Bathroom
Consisting of panelled bath with shower over, heated towel rail, pedestal wash basin and W.C.
Bedroom 1
This principal suite enjoys a Solent glimpse, integrated wardrobe and en-suite shower room with large walk-in shower, heated towel rail, pedestal wash basin and W.C.
Bedroom 2
A good-sized bedroom with integrated wardrobe.
Outside
Communal gardens extend to the front and are enclosed and private with a mature boundary of hedge and woodland but are largely laid to lawn. A gravelled driveway sweeps in where there is plenty of parking for all residents and visitors.
Services
Mains electricity, water and drainage. Heating is provided by new, wall mounted electric heaters and there is an immersion tank for hot water.
Council Tax
Band D
Epc
Rating D
Miscellaneous
Holiday Letting is not permitted within North Wells.
Tenure
The property is offered with the remainder of a 999 Year Lease granted in 1987 and all residents have a share of the Freehold. There is an annual service charge of around £1,200 which includes a £10 peppercorn ground rent per annum.
Post Code
PO35 5NF
Important Notice
1. Particulars: These particulars are not an offer or contract, nor part of one. You should not rely on statements by Spence Willard in the particulars or by word of mouth or in writing ("information") as being factually accurate about the property, its condition or its value. Neither Spence Willard nor any joint agent has any authority to make any representations about the property, and accordingly any information given is entirely without responsibility on the part of the agents, seller(s) or lessor(s). 2. Photos etc: The photographs show only certain parts of the property as they appeared at the time they were taken. Areas, measurements and distances given are approximate only. 3. Regulations etc: Any reference to alterations to, or use of, any part of the property does not mean that any necessary planning, building regulations or other consent has been obtained. A buyer or lessee must find out by inspection or in other ways that these matters have been properly dealt with and that all information is correct. 4. VAT: The VAT position relating to the property may change without notice.
Property info
For more information about this property, please contact
Spence Willard, PO35 on +44 1983 507193 * (local rate)
Disclaimer
Property descriptions and related information displayed on this page, with the exclusion of Running Costs data, are marketing materials provided by Spence Willard, and do not constitute property particulars. Please contact Spence Willard for full details and further information. The Running Costs data displayed on this page are provided by PrimeLocation to give an indication of potential running costs based on various data sources. PrimeLocation does not warrant or accept any responsibility for the accuracy or completeness of the property descriptions, related information or Running Costs data provided here.
































.png)