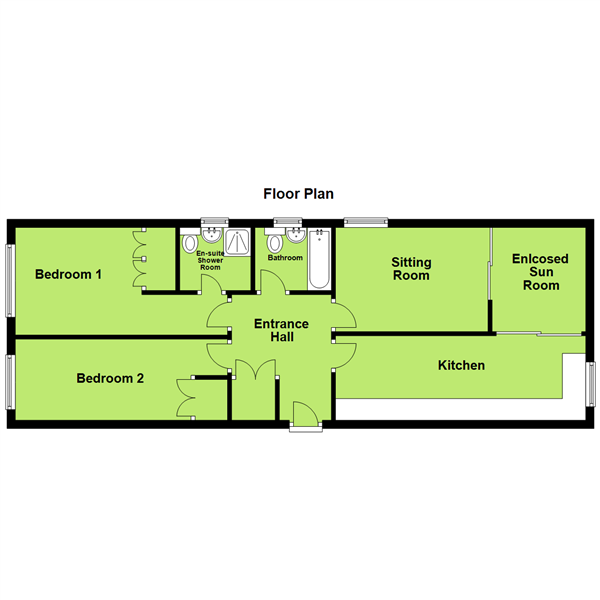Flat for sale in Eugene Road, Paignton TQ3
* Calls to this number will be recorded for quality, compliance and training purposes.
Property features
- Ground floor apartment
- Two bedrooms
- En-suite shower room
- Bathroom
- Enclosed sun room
- Kitchen
- Sitting room
- Popular location
- No upward chain
- Allocated parking
Property description
Very well-presented ground floor apartment situated in the popular area of Lower Preston within walking distance to amenities and Preston Sands. Accommodation is on one level and comprises large entrance hall, two generous size bedrooms, bedroom one with ensuite shower room, bathroom, sitting room, kitchen, and rear enclosed porch. Externally, the property benefits from an allocated parking space. Viewing highly recommended.
Communal front door and Communal entrance with internal door giving access to private front door and access to the lift
large entrance hall - 3.05m x 2.41m (10'0" x 7'11")
Radiator, ceiling light point, smooth finish ceiling, coving, doors to both bedrooms, sitting room, kitchen, and bathroom. Storage cupboard housing wall mounted electric unit and shelving wall mounted intercom system to the main communal front door and wall mounted thermostat controlling central heating
sitting room - 4.24m x 3.71m (13'11" x 12'2")
Ceiling light point, smooth finish ceiling, TV aerial point, coving, radiator, obscure uPVC double glaze window to the side aspect, uPVC double glazed sliding doors into
enclosed sun porch - 3.71m x 1.57m (12'2" x 5'2")
Ceiling light, uPVC double glazed sliding door to the rear with Juliet balcony view of the surrounding area, double glazed window to the rear aspect and uPVC double glaze sliding door to the kitchen
kitchen - 6.07m x 2.03m (19'11" x 6'8")
Matching wall base and drawer units with roll edged work surfaces over, stainless steel sink with matching drainer, monoblock mixer tap, tiled splashback, extractor fan, smooth finish ceilings, coving, directional ceiling spotlights, integrated gas hob and integrated eye-level AEG oven, upright fridge freezer, uPVC double glazed window to the rear aspect, wall mounted boiler controlling the central heating system, washing machine, sliding door to enclosed rear porch.
Bathroom
Three piece matching white suite with low-level close coupled WC with push button flush, pedestal hand wash basin with cupboards below, panel bath with twin hand grips and shower attachment from taps, ceiling light point, extractor fan, tiled walls, radiator, obscure double glaze window to the side aspect.
Bedroom one - 5.16m x 2.62m (16'11" x 8'7")
Double bedroom, ceiling light points, smooth finish ceiling, coving, double glazed window to the front aspect, radiator, built-in wardrobe with hanging rail and shelving door to
ensuite shower room - 1.65m x 1.42m (5'5" x 4'8")
Three piece suite comprising low level close coupled WC with push button flush, pedestal hand wash basin, shower cubicle with electric shower, tiled walls, double glazed window to side aspect, extractor fan, wall mounted mirror fronted medicine cabinet and light point, radiator.
Bedroom two - 5.16m x 1.96m (16'11" x 6'5")
Single bedroom with ceiling light point, coving, smooth finish ceilings, uPVC double glazed window to the front aspect, radiator, built-in wardrobe with hang rail and shelving.
Parking
One allocated parking space and communal visitor spaces
tenure - leasehold
Length of lease - 199 years from October 1995
Service charge - £1,955.88 per year
Short term lets allowed
No ground rent
No holiday lets
For more information about this property, please contact
Williams Hedge, TQ3 on +44 1803 611091 * (local rate)
Disclaimer
Property descriptions and related information displayed on this page, with the exclusion of Running Costs data, are marketing materials provided by Williams Hedge, and do not constitute property particulars. Please contact Williams Hedge for full details and further information. The Running Costs data displayed on this page are provided by PrimeLocation to give an indication of potential running costs based on various data sources. PrimeLocation does not warrant or accept any responsibility for the accuracy or completeness of the property descriptions, related information or Running Costs data provided here.































.png)

