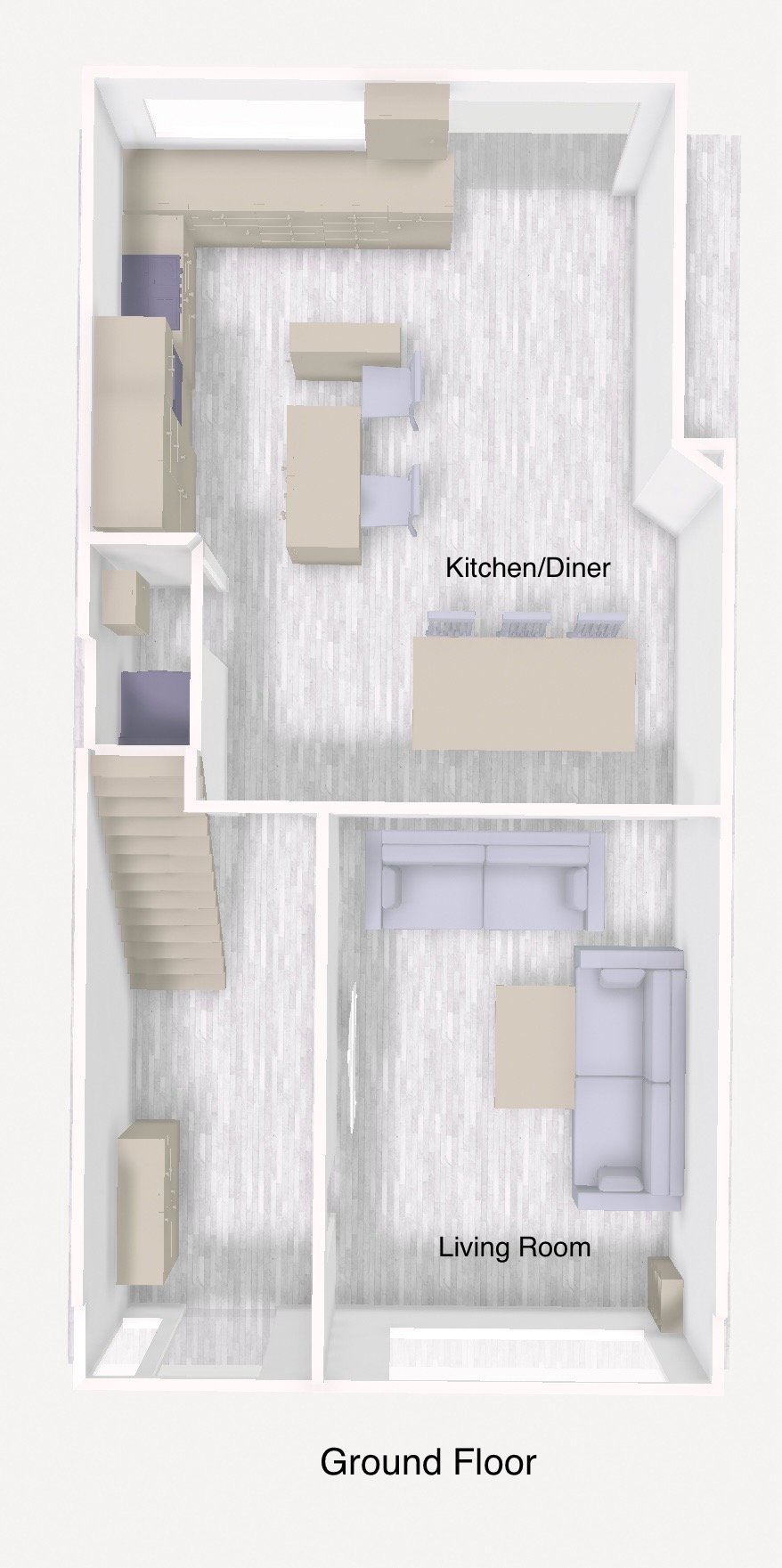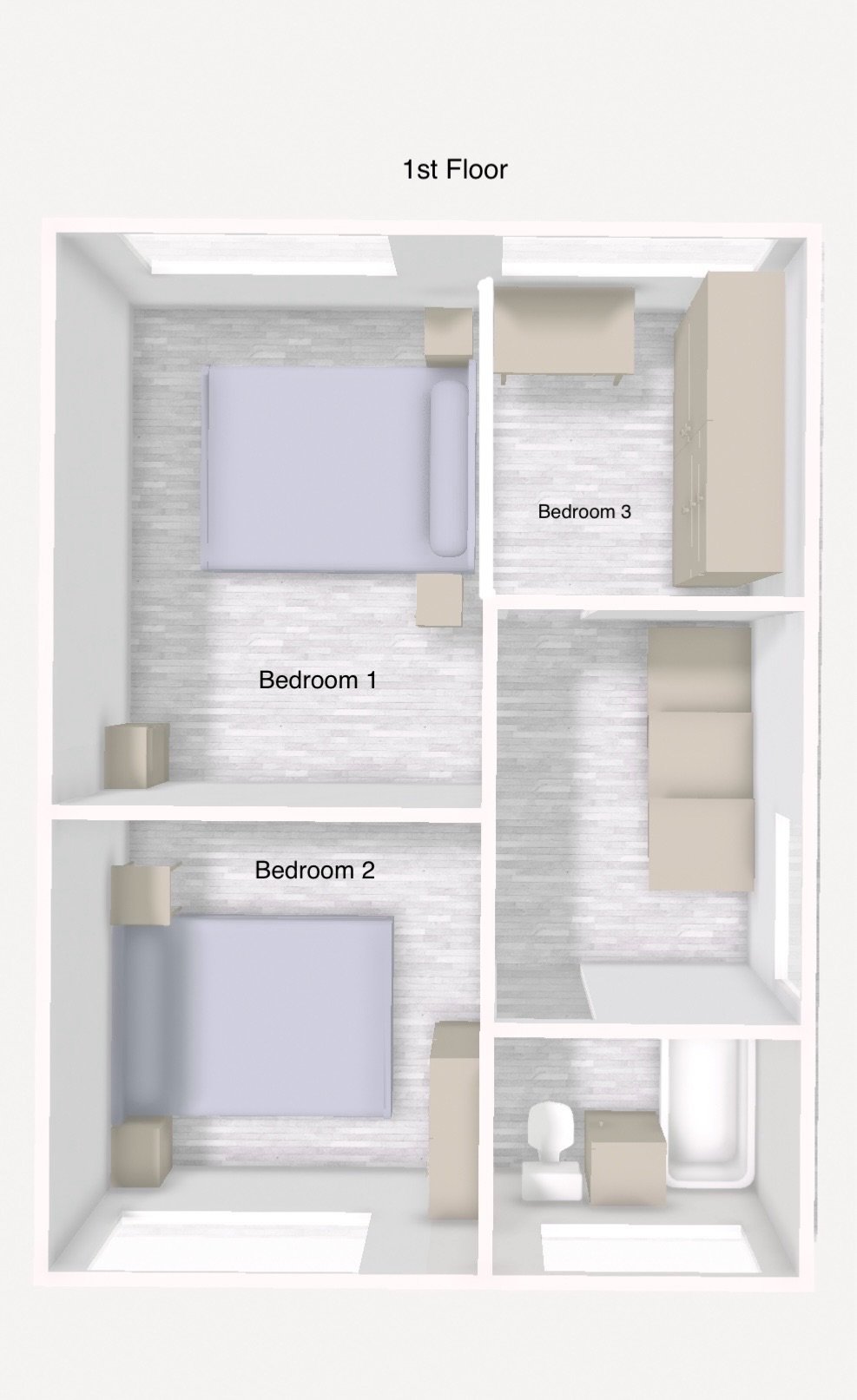Semi-detached house for sale in Keble Drive, Syston, Leicester LE7
* Calls to this number will be recorded for quality, compliance and training purposes.
Property features
- Extended Jelson Homes Semi Detached Property
- Refurbished in 2021
- Three Bedrooms│Two Double Bedrooms
- Huge, Extended High Spec Kitchen/Diner
- Large Living Room
- Air Conditioning Units in Living Room & Master Bedroom
- Off Road Parking for 4 Vehicles
- Lawned & Fenced Private Rear Garden
- Three Piece Family Bathroom W/ Whirlpool Bath & Thermostat Shower Over
- Please Quote KM0580
Property description
A wonderful, extended, Jelson Homes built, three-bedroom semi-detached family home located on a serene cul-de-sac in Syston, Leicestershire. This property is perfect for families looking to upsize.
The property was extended to the rear recently and fully refurbished throughout in 2021 making this move even simpler, bring your belongings and move straight in.
Spacious lounge to the front of the property, extended kitchen/diner with island to enjoy your meals.
The kitchen has been fully kitted out with a built-in oven, 5-burner gas hob built-in combination microwave/oven, soft closing wall and base units and an extra large integrated fridge and freezer. There’s a built-in wardrobe with space and plumbing for a washing machine. There’s space for a huge dining table for those family dinners.
There are double doors that lead to a low-maintenance, paved, fenced and lawned garden with trees for extra privacy.
A garage is also included for extra storage but could easily be converted into a home gym or an office.
The property offers air conditioning in the living room and bedroom 1.
Upstairs there are three bedrooms, two double bedrooms with the master boasting an air conditioning unit and a three-piece bathroom which also boasts a whirlpool bathtub, raindrop thermostat shower and towel heater.
Kitchen/Diner - 19’7 x 15’7
Lounge - 15’11 x 10’9
Bedroom 1 - 12’10 x 9’9
Bedroom 2 - 10’8 x 9’8
Bedroom 3 - 8’00 x 7’0
Bathroom - 7’0 x 5’5
Boiler age - 6 years - serviced every 12 months
Double glazing & radiators (controlled by digital thermostat) - 3 years old
Council tax band B
Security alarm fitted
Please Quote KM0580 for viewings.
For more information about this property, please contact
eXp World UK, WC2N on +44 1462 228653 * (local rate)
Disclaimer
Property descriptions and related information displayed on this page, with the exclusion of Running Costs data, are marketing materials provided by eXp World UK, and do not constitute property particulars. Please contact eXp World UK for full details and further information. The Running Costs data displayed on this page are provided by PrimeLocation to give an indication of potential running costs based on various data sources. PrimeLocation does not warrant or accept any responsibility for the accuracy or completeness of the property descriptions, related information or Running Costs data provided here.



























.png)
