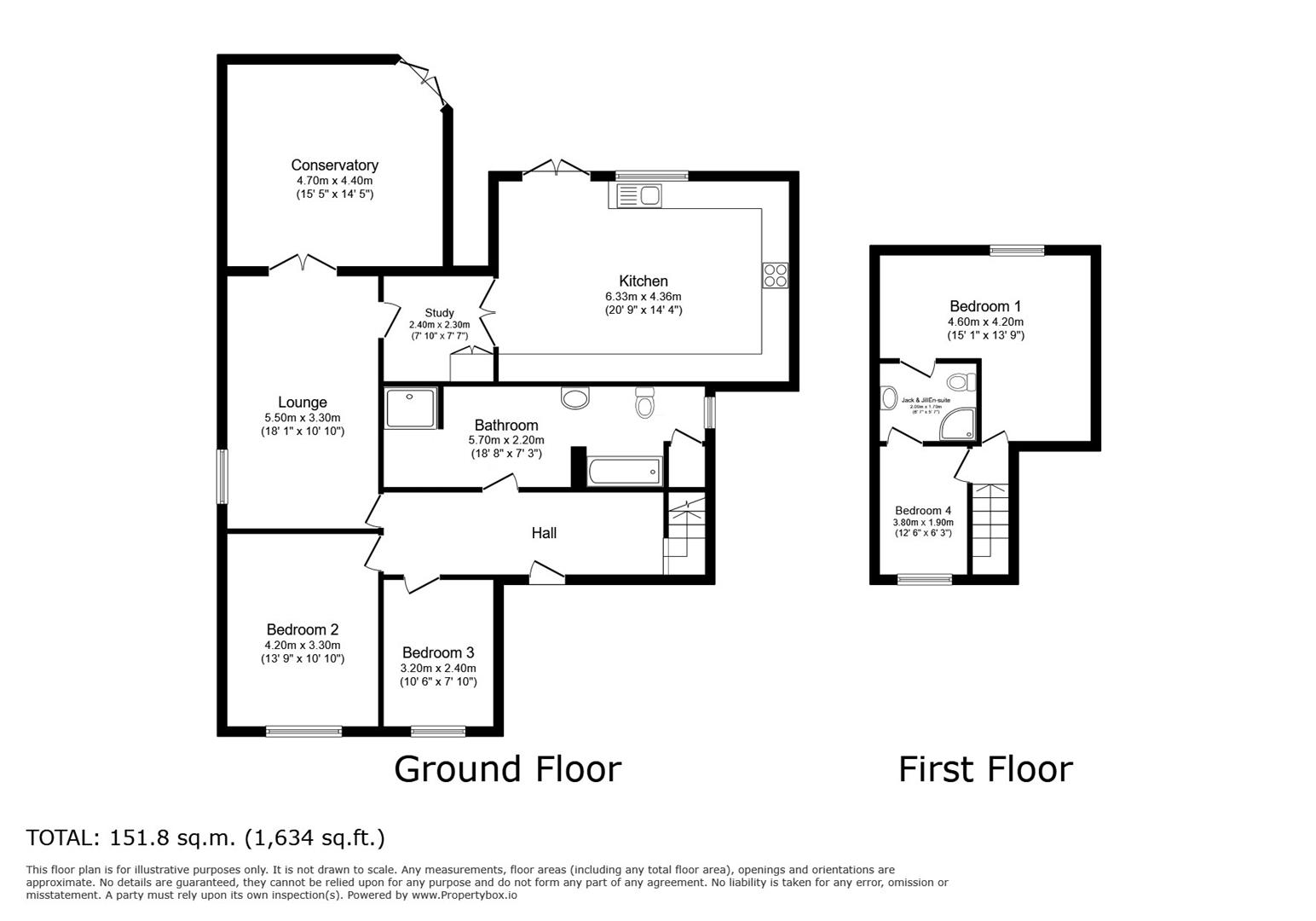Detached house for sale in Maes Gweryl, Conwy LL32
* Calls to this number will be recorded for quality, compliance and training purposes.
Property description
Located just outside the town centre of Conwy situated at the end of a pleasant cul-de-sac this four-bedroom detached home has been finished to a fantastic standard throughout. A quiet location sheltered from passing traffic provides tranquillity and privacy while being a short walk from the hustle of the town centre where you can enjoy the stunning views of either the historic castle or grab some fish and chips on the marine front.
The impressive footprint of this property spread over more than 1500 square feet, a great size for a young or growing family, provides excellent accommodation. An expansive lounge leading to both a conservatory to the rear and study off the end, is complimented by a spacious kitchen diner. The heart of any home the kitchen diner is a great social space with access directly to the rear garden. The remainder of the ground floor is made up of two bedrooms and an impressive family bathroom, much larger than you’d usually expect. Heading up to the first floor A further two bedrooms including the principle room, both bedrooms serviced by a Jack and Jill style bathroom.
If all this wasn’t enough, heading outside to the rear of the property you have an enclosed garden with a decked area for outside seating with still room for the kids to play, you also have a garage to the side.
Conwy itself is more than just a place to live; it's a launchpad for adventure. From your doorstep, you can explore the wonders of Snowdonia National Park, immerse yourself in the vibrancy of the bustling harbour and marina. This property is one not to be missed if you are looking to live in the beautiful historic town of Conwy.
Lounge (5.50m x 3.30m (18'0" x 10'9"))
Study (2.40m x 2.30m (7'10" x 7'6"))
Kitchen (4.50m x 4.50m (14'9" x 14'9"))
Conservatory (4.70m x 4.40m (15'5" x 14'5"))
Bathroom
Bedroom Two (4.20m x 3.30m (13'9" x 10'9"))
Bedroom Three (3.20m x 2.40m (10'5" x 7'10" ))
Hall
Bedroom Four (3.80m x 1.90m (12'5" x 6'2" ))
Bedroom One (4.60m x 4.20m (15'1" x 13'9"))
Jack And Jill Ensuite
External
Property info
For more information about this property, please contact
Idris Estates, LL13 on +44 1745 400471 * (local rate)
Disclaimer
Property descriptions and related information displayed on this page, with the exclusion of Running Costs data, are marketing materials provided by Idris Estates, and do not constitute property particulars. Please contact Idris Estates for full details and further information. The Running Costs data displayed on this page are provided by PrimeLocation to give an indication of potential running costs based on various data sources. PrimeLocation does not warrant or accept any responsibility for the accuracy or completeness of the property descriptions, related information or Running Costs data provided here.



























.png)
