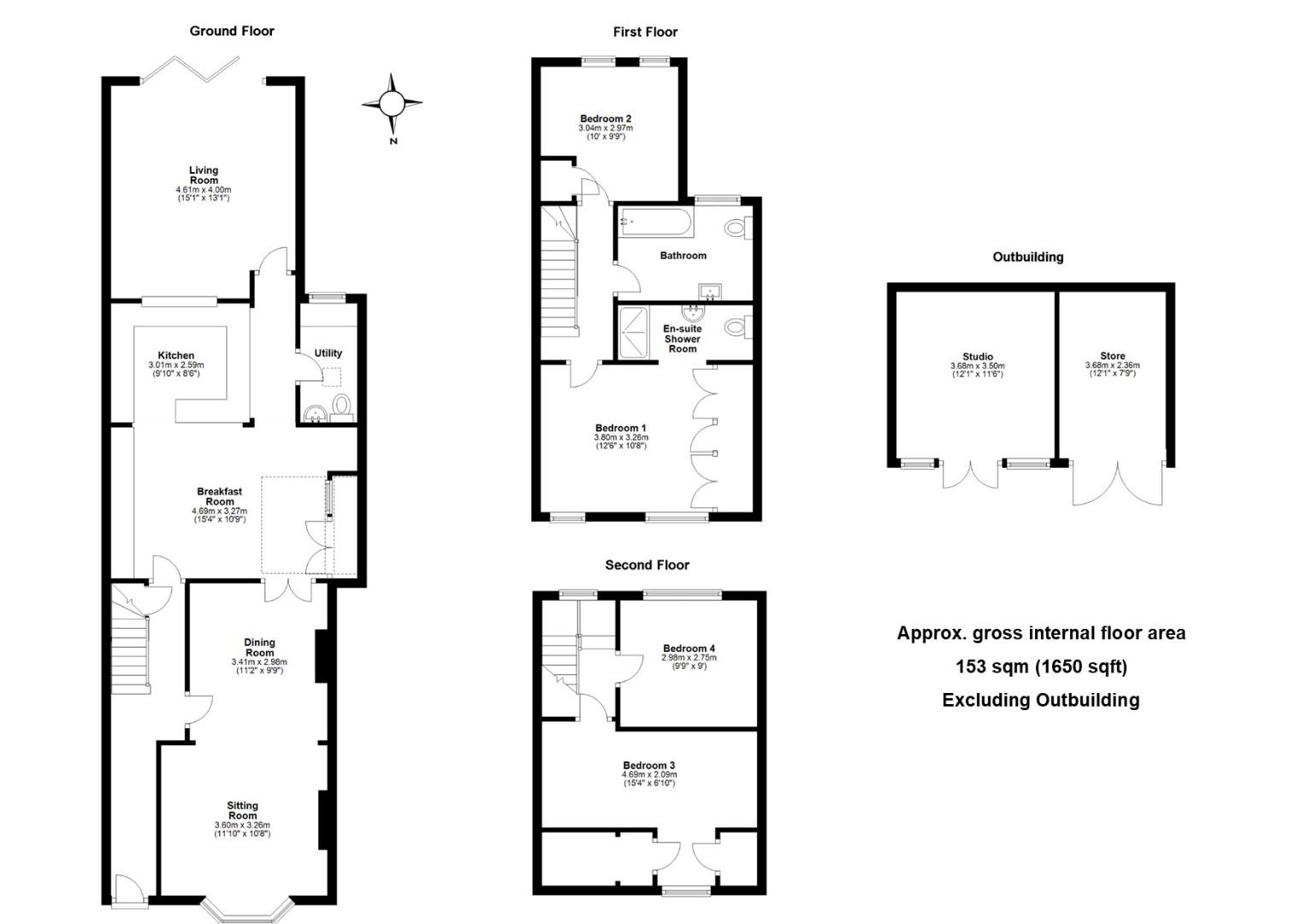Detached house for sale in Montague Road, Cambridge CB4
* Calls to this number will be recorded for quality, compliance and training purposes.
Property features
- Detached Victorian home in the heart of De Freville
- No onward chain
- 4 bedrooms, 2.5 bathrooms, 3 reception rooms
- Generous south-facing garden measuring 68ft x 20ft
- Permit parking
- 1650 sqft / 153 sqm of beautifully presented accommodation
- EPC - D / 60
Property description
A handsome late Victorian residence of 1652 sqft / 153 sqm, plus a large summerhouse and a south-facing garden, situated on a no-through road in one of the city's most desirable areas.
This elegant and extended, bay-fronted house enjoys a quiet, near central city location in a friendly neighbourhood, just north of the river in the highly regarded De Freville area. The property has high ceilings, a wealth of fine architectural features and has been thoughtfully designed with modern open-plan living in mind.
The property is entered via an original stained glass door with fanlight over, leading to an entrance hall with a useful storage cupboard and stairs to the first floor. There is a bright, bay-fronted living room with a feature fireplace, contrasted by an attractive surround and tiled inserts. The centre piece of the property is a contemporary, open-plan kitchen/dining room, which has extensive built-in shelving and cabinetry, various integrated appliances and two skylights. There is a superb sitting room with a vaulted ceiling, exposed beam and bi-folding doors leading to a south-facing terrace. Completing the ground floor accommodation is a utility room with additional fitted units and space for a washing machine and tumble dryer. This combines with a cloakroom WC and wash hand basin.
Upstairs, the accommodation is split over two floors, the first of which houses two double bedrooms and a stylish refitted bathroom. The master bedroom benefits from an ensuite shower room and built-in wardrobes. On the second floor are bedrooms 3 and 4.
Outside, the front of the property is set back behind a front garden with a low brick wall. The front is lawned with shingled borders and a mature shrub, a quarry tiled pathway leads to the main entrance. The south-facing rear garden is generous in size, measuring 68ft x 20ft and backs onto the residential gardens of Humberstone Road. There is a decking area, well suited to alfresco dining and the remainder of the garden is artificially turfed and stocked with a number of trees and raised beds. There is a useful summerhouse at the foot of the garden, which has power and lighting and could be converted into a home office. There is a secure gate providing pedestrian access back to the front of the property.
The charm, condition and exceptional positioning of this property demands an early viewing.
Agent's Note
Following a structural engineer’s inspection in 2023, remedial works were carried out under their guidance and competed. The report can be provided to interested parties upon request.
Location
The property is situated on the sought after De Freville estate just to the north of the river Cam. There is local shopping and cafes close by at Mitcham’s Corner and on Chesterton Road. There is primary schooling at Milton Road and secondary schooling at Chesterton Community College and a range of independent schools are within easy reach. The city centre can be approached by foot or by bicycle via the Fort St George footbridge leading to Midsummer Common and Jesus Green.
Tenure
Freehold
Services
All mains services connected.
Statutory Authorities
Cambridge City Council.
Council Tax Band - F
Fixtures And Fittings
Unless specifically mentioned in these particulars, all fixtures and fittings are expressly excluded from the sale of the freehold interest.
Viewing
Strictly by appointment through the vendor’s sole agents, Redmayne Arnold and Harris.
Property info
For more information about this property, please contact
Redmayne Arnold & Harris, CB5 on +44 1223 828159 * (local rate)
Disclaimer
Property descriptions and related information displayed on this page, with the exclusion of Running Costs data, are marketing materials provided by Redmayne Arnold & Harris, and do not constitute property particulars. Please contact Redmayne Arnold & Harris for full details and further information. The Running Costs data displayed on this page are provided by PrimeLocation to give an indication of potential running costs based on various data sources. PrimeLocation does not warrant or accept any responsibility for the accuracy or completeness of the property descriptions, related information or Running Costs data provided here.

































.png)