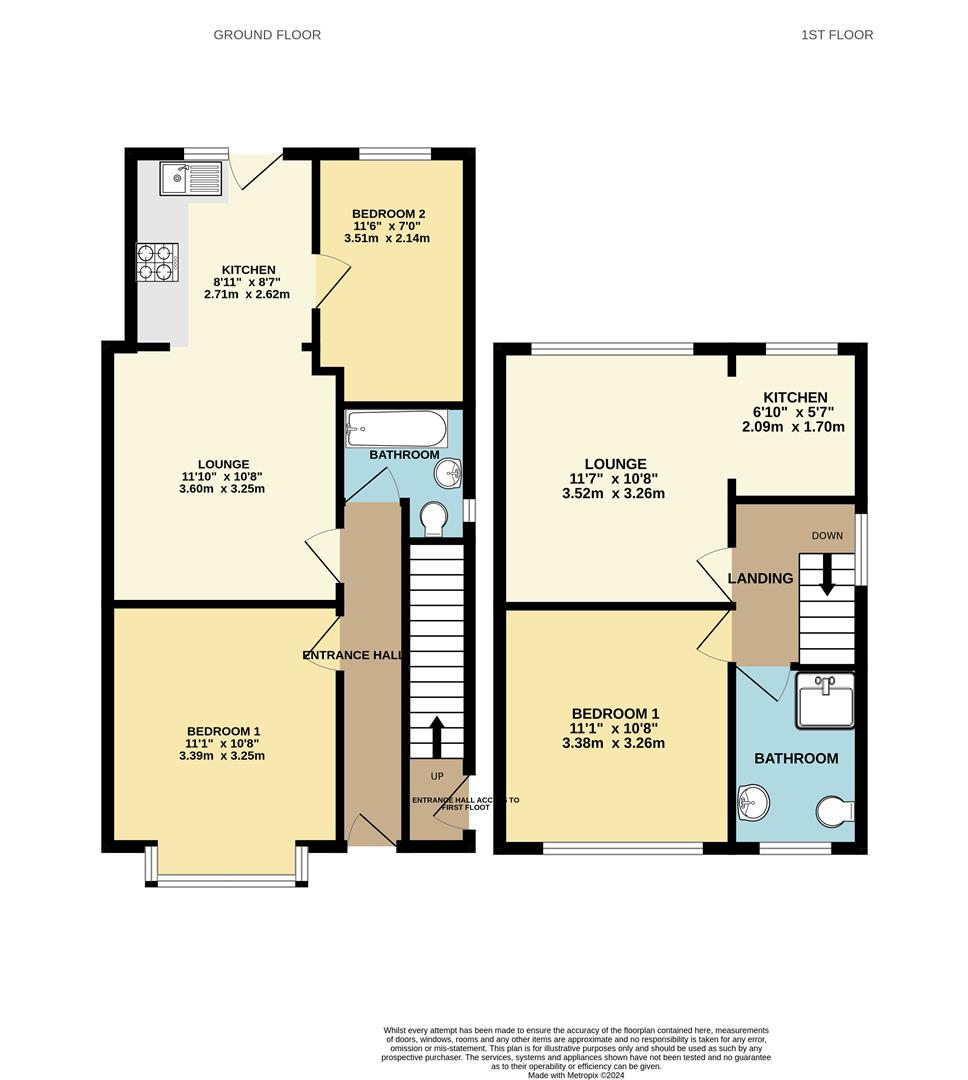Semi-detached house for sale in Orton Road, Off Abbey Lane, Leicester LE4
* Calls to this number will be recorded for quality, compliance and training purposes.
Property features
- Two Self Contained Flats
- Generating £1,500 pcm
- 2 Bedroom Flat - Ground Floor
- 1 Bedroom Flat - First Floor
- Ideal Investment Opportunity
- No Chain
- Freehold
- Front and Rear Garden
- Open Plan Lounge/Kitchen
- Off Abbey Lane
Property description
***generating £1,500 pcm Semi-detached Property Converted Into Two Flats - ideal investment - freehold ***
Seths are pleased to present this three-bedroom semi-detached property converted into two separate flats through necessary planning, located on Orton Road off Abbey Lane. This property offers an ideal opportunity for investment buyers, currently generating a total rental income of £1500 per calendar month.
The property has been successfully converted into two self-contained flats, each with separate access. The ground floor comprises a spacious 2-bedroom flat featuring an entrance hall, lounge, kitchen, and bathroom. Access from the side leads to a one-bedroom flat on the first floor, which includes a lounge, kitchen, and bathroom.
Outside, the property boasts a shared garden and a front garden, enhancing its appeal for potential tenants and investors alike.
Ground Floor Flat
Entrance Hall
Laminate flooring, providing access to bedroom 1, lounge, and bathroom, area under stairs to accommodate plumbing for a washing machine, spotlighting
Bathroom
Bedroom 1 (3.39 x 3.25 (11'1" x 10'7"))
Carpeted flooring, spotlighting, electric radiator, double-glazed bay window facing the front aspect.
Lounge (3.60 x 3.25 (11'9" x 10'7"))
Laminate flooring, electric radiator, spotlighting, open access to the kitchen.
Kitchen (2.71 x 2.62 (8'10" x 8'7"))
Laminate flooring, base and eye level units, partially tiled walls, spotlighting, Velux window, integrated four-ring electric hob with oven and extractor over, stainless steel sink, double glazed window facing the rear aspect, uPVC door leading to the garden, spotlighting, access into bedroom 2
Bedroom 2 (3.51 x 2.14 (11'6" x 7'0"))
Laminate flooring, spotlighting, electric radiator, double-glazed window facing the rear aspect.
First Floor Flat
Accessed via uPVC to the side of the property
Entrance Hall
Laminate flooring, double-glazed window facing the side aspect, stairs leading to the first floor.
First Floor
Landing
Carpeted flooring, providing access to the lounge, bedroom and bathroom spotlighting, double glazed window facing the side aspect.
Bedroom 1 (3.38 x 3.26 (11'1" x 10'8"))
Carpeted flooring, electric radiator, spotlighting, double-glazed window facing the front aspect
Lounge (3.52 x 3.26 (11'6" x 10'8"))
Laminate flooring, spotlighting, electric radiator, double glazed window facing the rear aspect, open access to the kitchen
Kitchen (2.09 x 1.70 (6'10" x 5'6"))
Laminate flooring, stainless steel sink, plumbing for a washing machine, double glazed window facing the rear aspect, spotlighting, integrated four-ring electric burner with oven and extractor over, partially tiled walls, base and eye level units.
Bathroom
Tiled flooring, partially tiled walls, toilet, wash hand basin, standing shower unit with electric shower. Double-glazed window facing the front aspect.
Outside
The property accommodates a front and rear garden, to the front, there is block paving and is secluded by a combination of a brick-built and wooden perimeter, shared access via a wooden gate leading to the communal rear garden and access to both flats via uPVC doors. To the rear, the property accommodates a shared garden with concrete slabs and a lawn area, secluded by wooden fencing along the perimeter.
Freehold
Council Tax Band - B
Additional Information
Tenure: Freehold
EPC rating: D
Council Tax Band: B
Council Tax Rate: £1,783.06
Mains Gas: Yes
Mains Electricity: Yes
Mains Water: Yes
Mains Drainage: Yes
Broadband availability: Fibre
Property info
For more information about this property, please contact
Seths Estate Agents, LE4 on +44 116 448 0137 * (local rate)
Disclaimer
Property descriptions and related information displayed on this page, with the exclusion of Running Costs data, are marketing materials provided by Seths Estate Agents, and do not constitute property particulars. Please contact Seths Estate Agents for full details and further information. The Running Costs data displayed on this page are provided by PrimeLocation to give an indication of potential running costs based on various data sources. PrimeLocation does not warrant or accept any responsibility for the accuracy or completeness of the property descriptions, related information or Running Costs data provided here.



























.png)
