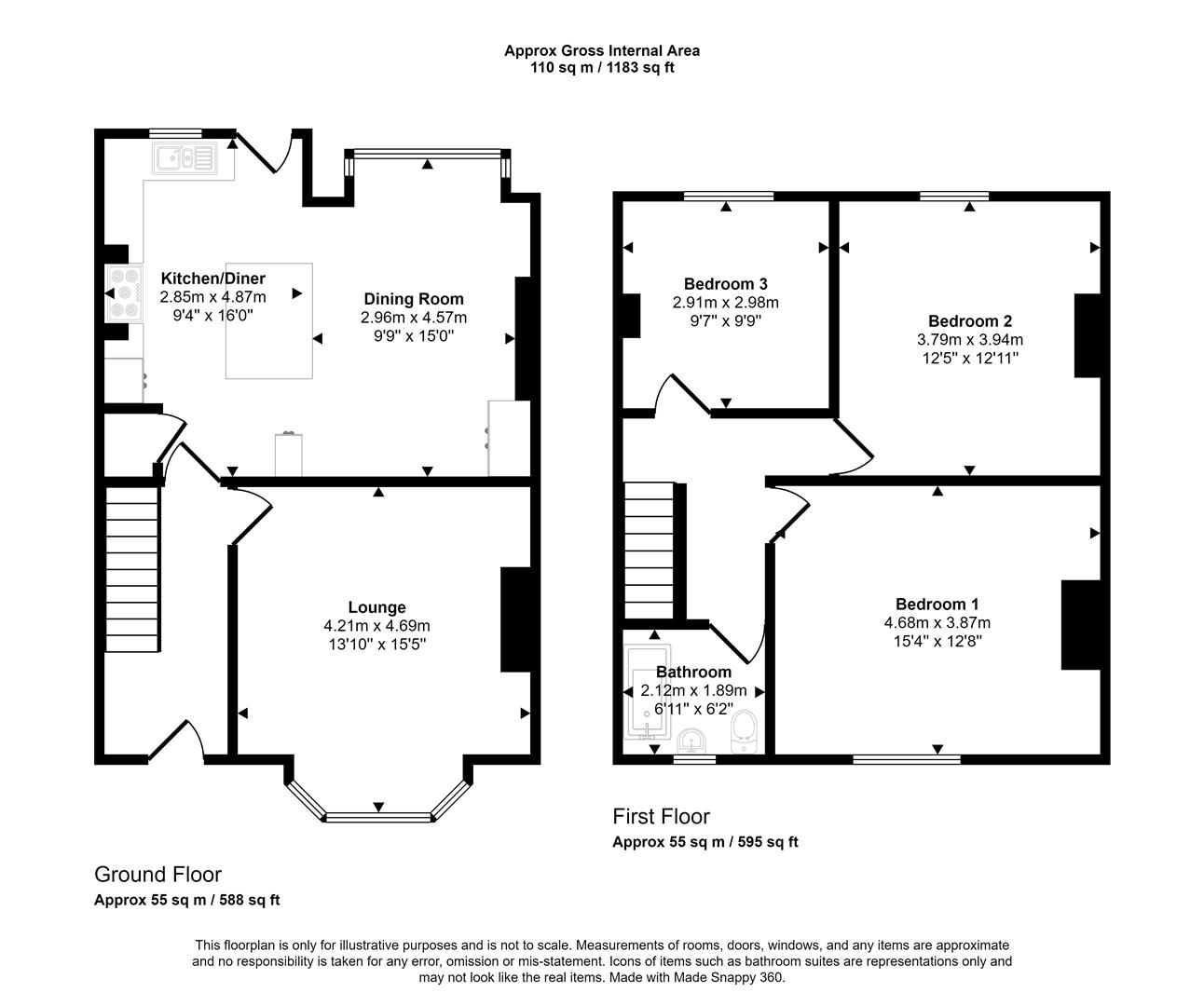End terrace house for sale in Greenhill Road, Sheffield S8
* Calls to this number will be recorded for quality, compliance and training purposes.
Property description
**Guide Price £300,000 - £325,000**
SK Estate Agents are delighted to offer for sale this impressively sized and beautifully presented 3 bedroomed end-terraced Edwardian property which must be viewed internally to be fully appreciated. Situated in the highly sought after area of Abbey Lane within close proximity to a host of excellent amenities, Graves Park and in the catchment area for sought after junior and secondary schools, this property would suit a growing family. The accommodation which has retained some of its original features including fireplaces, wood panelling, picture rails and staircase briefly comprises: Welcoming entrance hallway, large lounge with wood burning stove, modern kitchen/diner, cellar, three good sized bedrooms, and family bathroom. A viewing is highly recommended.
Tenure: Leasehold
Entrance
Entry via front facing composite and glazed door into bright and airy hallway featuring lvt flooring, traditional column style gas central heating radiator, useful coat hooks, alarm panel and carpeted stairs leading to first floor.
Lounge (4.21m x 4.69m (13'9" x 15'4" ))
Beautiful reception room having working wood burning stove with tiled surround and wooden mantle, and benefitting from built-in storage cupboard to one side of the chimney breast. Having large UPVC double glazed bay window, carpeted flooring and traditional column style gas central heating radiator.
Kitchen Diner (5.81m x 4.87m (19'0" x 15'11" ))
Immaculately presented and well equipped kitchen diner. The kitchen boasts a large island having pan drawers, storage cupboards and breakfast bar with quartz work surface and there is an ample range of wall and base units all finished in Farrow and Ball Hague Blue with quartz worksurfaces and incorporating stainless steel sink with black mixer tap. Benefitting from a Richmond Stove set in the chimney with extractor above, a useful integrated pantry cupboard with pull out drawers, space for freestanding fridge freezer and dishwasher. Having rear facing UPVC double glazed window and door providing access to the rear.
Door to cellar.
Large dining area with feature original cast iron fireplace having tiled back, hearth and wooden mantle and also benefitting from large fitted storage cupboard to one side of the chimney breast. Having lvt flooring throughout, large UPVC double glazed bay window allowing ample natural light and views over the garden and two traditional column style radiators.
Cellar
Cellar head providing space and plumber for washing machine. Cellar housing fuse board and utility meters.
First Floor Landing
A good sized landing with carpeted flooring and loft hatch access. The boarded loft space is accessed via a drop down and provides ample storage space.
Bedroom Three (2.91m x 2.98m (9'6" x 9'9" ))
A welcoming double bedroom having carpeted flooring and gas central heating radiator. Rear facing UPVC double glazed window.
Bedroom Two (3.79m x 3.94m (12'5" x 12'11" ))
A larger than average second bedroom boasting original cast iron fireplace, decorative picture rail, carpeted flooring and gas central heating radiator. Rear facing UPVC double glazed window.
Bedroom One (4.68m x 3.87m (15'4" x 12'8" ))
Beautifully presented principal bedroom having exposed wooden floorboards and original feature cast iron fireplace. With ample space for freestanding furniture, gas central heating radiator and UPVC double glazed window providing ample natural light.
Bathroom (2.12m x 1.89m (6'11" x 6'2" ))
Fitted with three piece white suite comprising: Panelled bath with thermostatic shower over, pedestal Burlington wash hand basin and traditional WC. Having tiling to the splash back areas and floor, column radiator and UPVC double glazed obscured glass window.
Outside
To the front of the property lies a low maintenance garden with tall hedge for privacy.
To the rear of the property lies a raised decked and glazed area providing space for outdoor seating. There is an area laid to lawn with mature planting to the edges and useful storage shed. There is a further paved patio and gate providing side access.
Property info
For more information about this property, please contact
SK Estate Agents, S8 on +44 114 287 0660 * (local rate)
Disclaimer
Property descriptions and related information displayed on this page, with the exclusion of Running Costs data, are marketing materials provided by SK Estate Agents, and do not constitute property particulars. Please contact SK Estate Agents for full details and further information. The Running Costs data displayed on this page are provided by PrimeLocation to give an indication of potential running costs based on various data sources. PrimeLocation does not warrant or accept any responsibility for the accuracy or completeness of the property descriptions, related information or Running Costs data provided here.




































.png)


