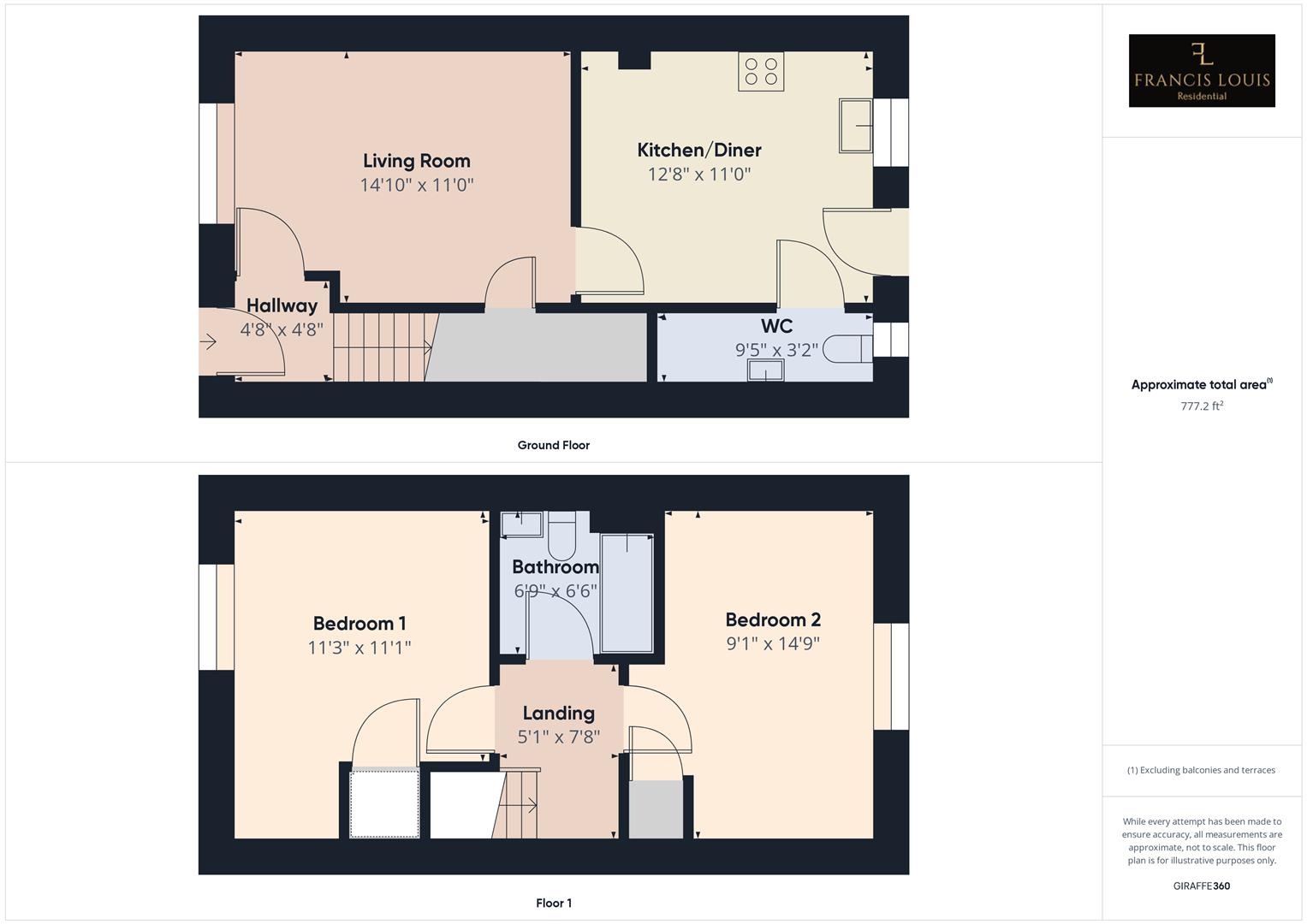End terrace house for sale in Whitaker Close, Pinhoe, Exeter EX1
* Calls to this number will be recorded for quality, compliance and training purposes.
Property features
- 50% Shared ownership
- Two parking spaces
- Two double bedrooms
- Downstairs WC
- Enclosed rear garden
- Great location
Property description
A fabulous, end-terraced property situated on a modern development in the popular village of Westclyst, with excellent road links to the city of Exeter. The property benefits from two double-bedrooms, an enclosed rear garden, a large lounge, a kitchen/diner, downstairs WC and two off road parking space.
Situated on the north eastern side of Exeter, this house boasts a prime location with easy access to local amenities, schools, and transport links.
This house could be yours with a 50% shared ownership scheme. With shared ownership, you can step onto the property ladder with ease, enjoying the benefits of home-ownership without the full financial commitment.
Entrance Hallway
Front door opens up to the entrance hallway. Stairs leading to first floor landing, carpet flooring, radiator and door opening to Lounge.
Lounge
A light and spacious room with double glazed window to front aspect, carpet flooring, radiator and under-stairs storage cupboard.
Kitchen/Diner
A range of modern wall and floor mounted kitchen units with drawers and worktops. Four ring gas hob with extractor and light above, inset sink with drainer and mixer tap over. Integrated fridge/freezer and under counter oven. Double glazed window to rear aspect and patio door opening to rear garden.
W/C / Utility
A convenient downstairs WC with utility space. Frosted double glazed window, wash hand basin, low level WC, space and plumbing for washing machine and additional storage cupboards.
First Floor Landing
Carpet flooring, stairs leading to ground floor, radiator and doors opening to
Bedroom 1
A large double bedrooms with a double glazed window to front aspect, carpet flooring, radiator and storage cupboard.
Bedroom 2
Another double bedroom with double glazed window to rear aspect, radiator, carpet flooring and storage cupboard.
Bathroom
A matching modern suit comprising of a panel bath with shower over, low level WC, wash hand basin, heated towel rail and extractor fan.
Outside
To the front of the property there is two off road parking spaces and a small hedge. At the rear is a fully enclosed garden which has been done with low maintenance in mind with a timber shed at the rear.
Shared Ownership
The vendor has advised the rent for the remaining 50% is currently £309.47 per calendar month. This includes building insurance and service charge for the development.
Agent Notes
These particulars are not an offer or contract, nor part of one. You should not rely on statements by Francis Louis in the particulars or by word of mouth or in writing (“information”) as being factually accurate about the property condition or its value. Neither Francis Louis nor any joint agent has any authority to make any representations about the property and accordingly any information given is entirely without responsibility on the part of the agents, sellor(s) or lessor(s) Photos etc: The photographs show only certain parts of the property as they appeared at the time they were taken. Areas, measurements and distances given are approximate only. Regulations etc: Any reference to alterations to, or use of, any part of the property does not mean that any necessary planning, building regulations or other consent has been obtained. A buyer or lessee must find out by inspection or in other ways that these matters have been properly dealt with and that all information is correct. VAT: The vat position relating to the property may change without notice.
Property info
For more information about this property, please contact
Francis Louis Residential, EX1 on +44 1392 976606 * (local rate)
Disclaimer
Property descriptions and related information displayed on this page, with the exclusion of Running Costs data, are marketing materials provided by Francis Louis Residential, and do not constitute property particulars. Please contact Francis Louis Residential for full details and further information. The Running Costs data displayed on this page are provided by PrimeLocation to give an indication of potential running costs based on various data sources. PrimeLocation does not warrant or accept any responsibility for the accuracy or completeness of the property descriptions, related information or Running Costs data provided here.





















.png)
