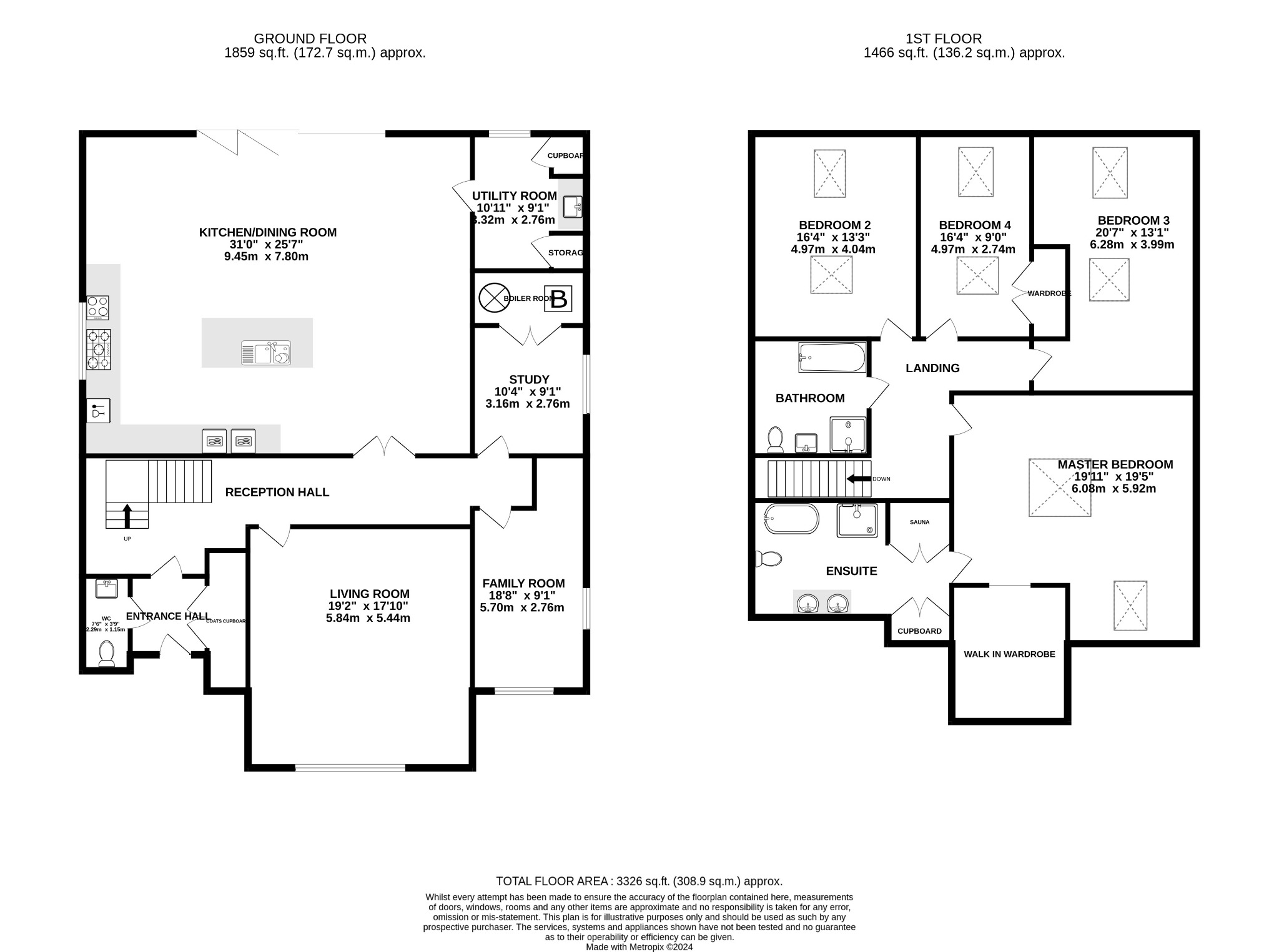Detached house for sale in High Street, Meldreth, Royston SG8
* Calls to this number will be recorded for quality, compliance and training purposes.
Property features
- Beautifully presented detached home
- High Specification finishings throughout
- In excess of 3300 sq ft
- Highly versatile and thoughtfully designed accommodation
- Newly completed project ready for occupation
- Four Bedrooms, Three reception rooms
- Large open plan kitchen diner with island unit
- Study/Home office
- Utility Room
- Master bedroom with walk in wardrobe and Luxury ensuite and sauna
Property description
High Street, Meldreth
Introduction
Wellington Wise are delighted to offer for sale 38 High Street Meldreth! Originally a bungalow, the home has been subject to extensive extensions and improvements throughout. Now is a newly finished project and is a modern contemporary detached home set at the end of a no-through road, with its own gated access. The property enjoys over 3300 sq ft of space. Thoughtfully designed as a versatile family home there is an incredible Kitchen and Diner, plus three other reception rooms. The first floor enjoys four double bedrooms and two bathrooms. The main bedroom is generous, with a large walk-in wardrobe and luxury ensuite comprising a roll-top bath. Shower enclosure and a sauna! Ready for occupation and must be viewed to appreciate the style and space on offer!
Step Inside
The front door opens to a welcoming entrance hall with a good size walk-in coat cupboard and shoe store. WC comparing a two-piece suite of a low-level WC and Wash basin. A door opens to a reception hall with a staircase to the first floor. To the front is the principal living room. A generous room that could is an ideal lounge or entertaining space for larger family gatherings. There is a dual aspect family room or playroom to the front as well. The study is an ideal home office to the side. Double doors open to a boiler room which provides the hot water tank, an oil boiler for the central heating system, and the conduits for the underfloor heating system. They say a kitchen is the heart of the home. This home has one of the best open plan kitchen dining living spaces we have seen in recent times. There is a range of fitted cabinetry with contrasting white marble worksurfaces over. Island unit with inset drainer unit. Appliances include a range style gas hob and oven plus an induction hob. Built in dishwasher and fridge freezer. Tri-fold doors open to the rear garden. A door opens to a utility room. With plumbing for a washing machine,
The first floor has a landing space. The main bedroom is huge and has a good size walk-in wardrobe dressing space and a door that opens to an ensuite bathroom. A luxury suite that comprises a freestanding bath, walk in shower enclosure, twin wash basins and a sauna. Built in cupboard. Three further double bedrooms and some include fitted wardrobes. The family bathroom is a four piece suite comprising a panel enclosed bath, walk in shower cubicle, low level WC, and wash basin.
In all, there is approximately 3326 sq ft of space.
Step Outside
To the rear is an enclosed rear garden, mainly laid to lawn with a paved patio terrace. Timber deck (to be completed).Shed. All are enclosed by panel fencing with a gated side access.
The front is graveled and provides off road parking for several vehicles. There is a powered remote control gated access to the road. Footings in for a detached garage.
Location
38 High Street is set at the end of a cul de sac just off of the High Street and is situated at the end of a no through road.
Meldreth is a regarded South Cambs Village and offers a public house (The British Queen) Primary school and a village hall. There is a train station offering services in to Cambridge and London.
The university city of Cambridge is only 10 miles away, boasting excellent independent schools for all ages and great cultural and recreational facilities. Shopping in the nearby town of Royston includes a Tesco Superstore, M&S and Aldi there is also a busy High Street and a good selection of pubs and restaurants.
There are good road connections with the A1/M at Baldock 13 miles to the west and the M11 10 miles to the east (approx). Luton and Stansted Airports are both within 30 to 40 minutes drive.
For more information about this property, please contact
Wellington Wise - Royston, SG8 on +44 1763 259074 * (local rate)
Disclaimer
Property descriptions and related information displayed on this page, with the exclusion of Running Costs data, are marketing materials provided by Wellington Wise - Royston, and do not constitute property particulars. Please contact Wellington Wise - Royston for full details and further information. The Running Costs data displayed on this page are provided by PrimeLocation to give an indication of potential running costs based on various data sources. PrimeLocation does not warrant or accept any responsibility for the accuracy or completeness of the property descriptions, related information or Running Costs data provided here.








































.png)
