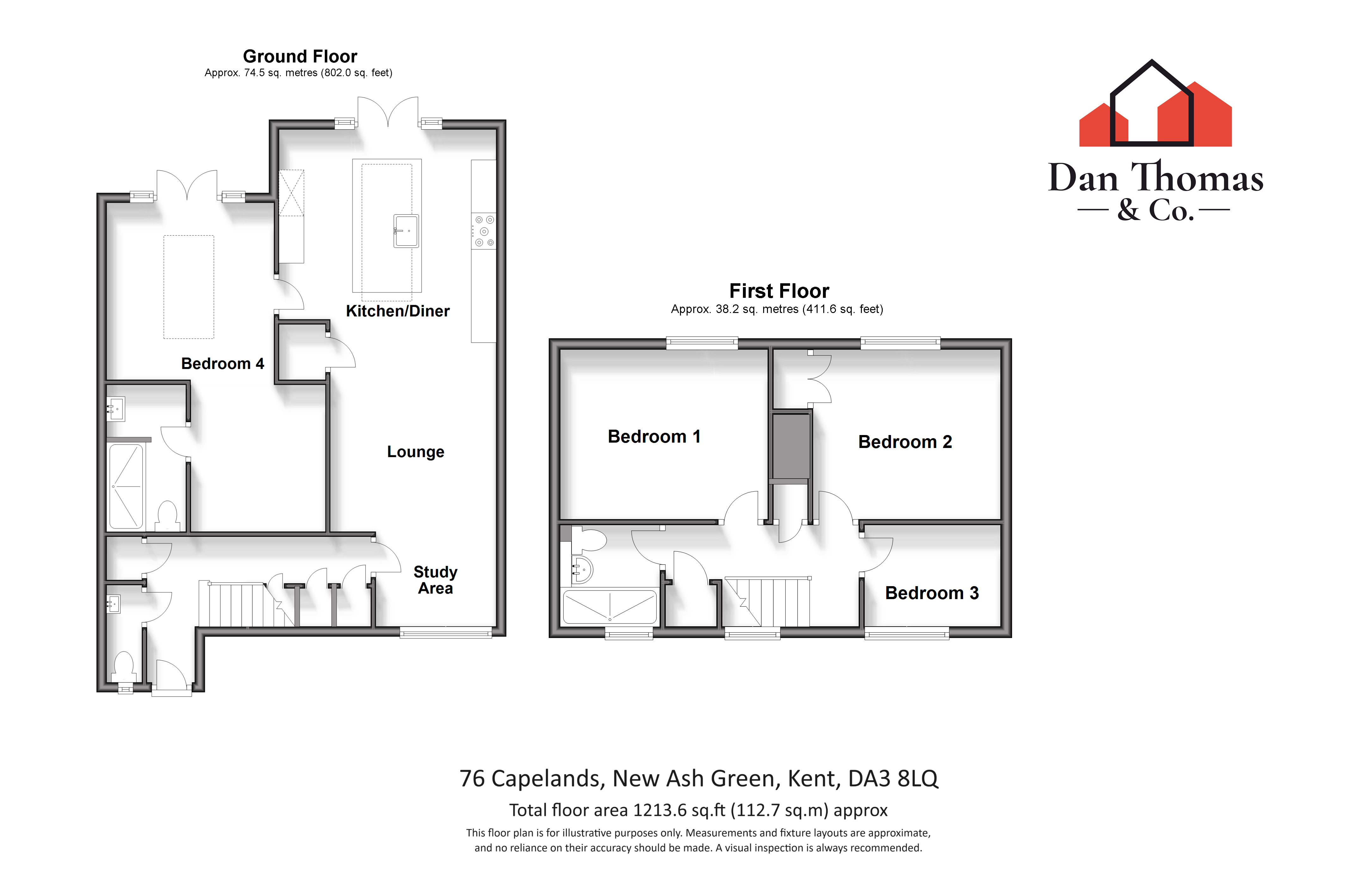End terrace house for sale in Capelands, New Ash Green, Longfield, Kent DA3
* Calls to this number will be recorded for quality, compliance and training purposes.
Property features
- Extended End Terrace Home
- Popular Village Location
- Garage En Bloc & Parking To Rear
- Downstairs En-Suite Bedroom
- Open Plan Kitchen-Dining
- Low Maintenance Rear Garden
Property description
Located in a quiet pocket of the sought after New Ash Green village is this extended, four bedroom, end of terrace.
Presented to a fantastic standard, the home is a versatile option for growing families and, given its ground floor en-suite bedroom, is a brilliant contender for those that are multi-generational.
Downstairs, the home comprises entrance hall with downstairs WC and utility cupboard, stairs to the right with three storage cupboards beneath.
The extended living-kitchen-dining arrangement is a fantastic space for a family who enjoy entertaining. The kitchen is contemporary and boasts a feature island with skylight and seating area, perfect for breakfast or dining options. There is also a walk-in lader cupboard for convenience.
The downstairs bedroom is of generous proportions, and would suit an elderly relative, the parents of the home, or a teenaged child, wanting or needing their own space. The room is large enough to be utilised as a studio, with stylish en-suite shower room and dressing area, which could also double up as a suitable home office space. From this room, there are French doors to a section of the patio within the garden, meaning the space is independently accessible.
Upstairs, the property offers two further double bedrooms, one of which features a built-in wardrobe. Bedroom four (the third, upstairs), is a traditionally smaller single, which could be utilised as another home office, a dressing room, a children’s nursery, or study. To the landing, there are a further two storage cupboards.
A family sized shower room completes the accommodation, finished to a high specification and fully tiled, including walk-in shower, WC and wash-hand basin.
Further benefits to the home include gas central heating, double glazing throughout and a large loft space for storage.
Externally, there is a low-maintenance rear garden, largely paved and with a few small planted beds. There is a rear access gate to the garage en-bloc, and the ability to park with no restrictions. Additional parking is available in the nearby, unrestricted resident car parks, or on street.
The property is within easy reach of the village shopping centre, and is within walking distance of the local primary school. Additional local amenities include nag Rugby Club and Sports Pavilion, Doctors Surgery and Dental Practice, and the village library. The Clocktower Gym is also within a short walk, as are the Co-Op, local barbers, nail & hair salons, and the village bakery. There are a number of local public houses for residents to enjoy, all of which are within a short stroll. Within a stone’s throw are both Lambardes Park, perfect for those with children, and The Minnis – an open green space, perfect for those with dogs, or who enjoy walking/running.
Road links to the A2, M2, M25 and M20 are within easy reach, whilst the closest train station is Longfield, which offers services to London Victoria in just over 30 minutes.
Tenure: Freehold
Council Tax Band: D
Village Association Fees – £17.94 pcm
Residents Association Fees – £61.32 pcm
Enquire now to book your viewing slot
Property info
For more information about this property, please contact
Dan Thomas and Co, DA3 on +44 1474 527241 * (local rate)
Disclaimer
Property descriptions and related information displayed on this page, with the exclusion of Running Costs data, are marketing materials provided by Dan Thomas and Co, and do not constitute property particulars. Please contact Dan Thomas and Co for full details and further information. The Running Costs data displayed on this page are provided by PrimeLocation to give an indication of potential running costs based on various data sources. PrimeLocation does not warrant or accept any responsibility for the accuracy or completeness of the property descriptions, related information or Running Costs data provided here.



























.png)
