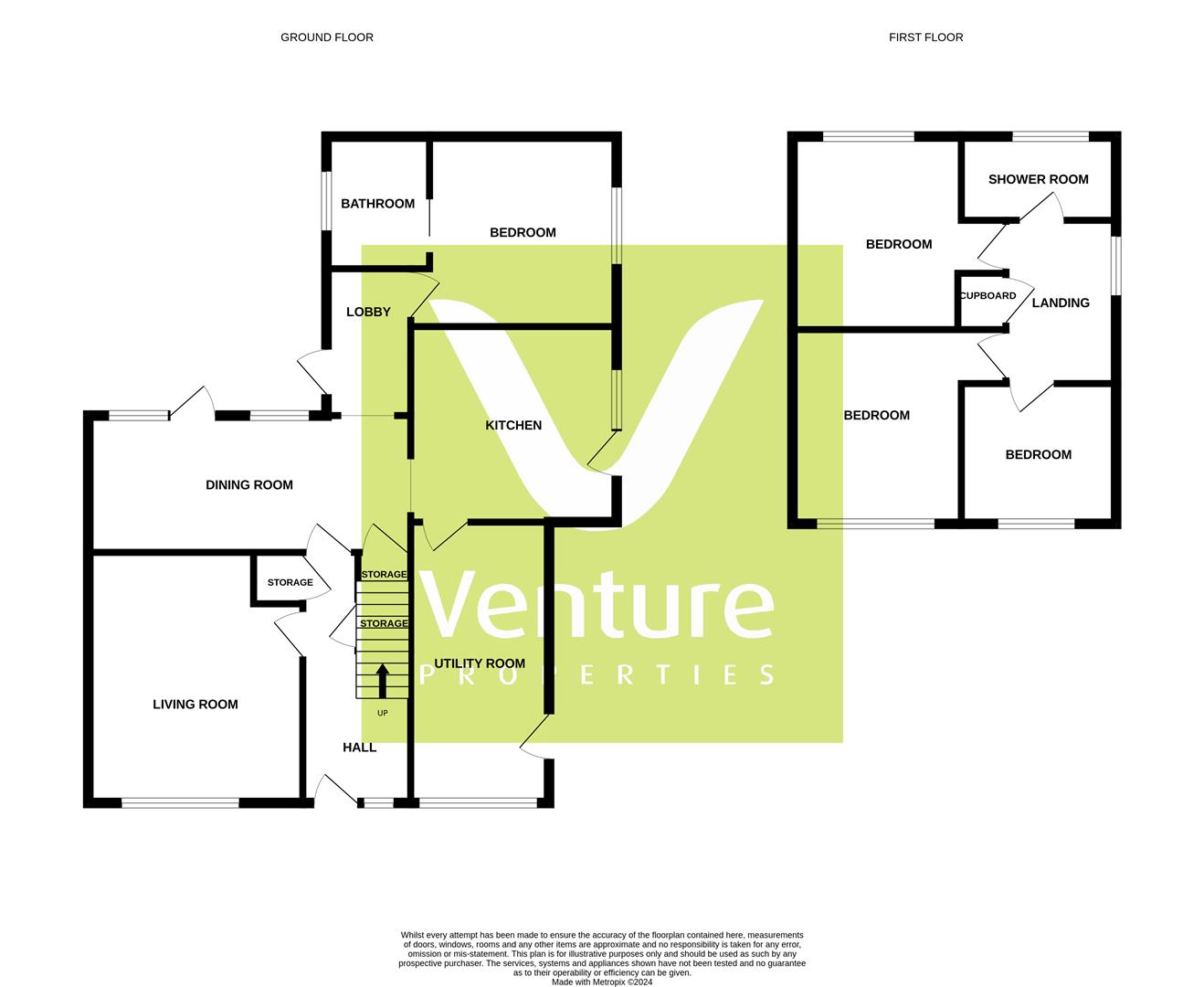Semi-detached house for sale in Hollywell Court, Ushaw Moor, Durham DH7
* Calls to this number will be recorded for quality, compliance and training purposes.
Property features
- Available with no chain involved
- Open views to the front and side
- Three/four bedrooms all with storage
- EPC rating - B
- Extended to the ground floor
- Flexible living space
- Solar panels
- Contemporary refitted kitchen
- Ground floor bedroom with its own bathroom
- Large utility room
Property description
Available for sale with no chain involved, this extended semi-detached house enjoys a cul de sac position with superb views, on a sought after estate. This property boasts two reception rooms and four well proportioned bedrooms, including one to the ground floor extension, offering flexible accommodation options to suit your needs.
One of the highlights of this property are the superb views to the front and side, providing a peaceful and scenic backdrop to your daily life. The impressive floor plan comprises of a welcoming entrance hallway, living room with feature fireplace, spacious dining room, refitted kitchen with integrated appliances, a useful utility room, lobby and ground floor bedroom with its own bathroom. To the first floor are two double bedrooms and a well proportioned single bedroom, all with fitted wardrobes, as well as a modern shower room/WC. Externally the corner plot offers off street parking for three vehicles and a lawned garden to the front, whilst to the rear is a further enclosed, low maintenance garden.
Don't miss out on the opportunity to make this lovely house your home. Contact us today to arrange a viewing and start envisioning the life you could create in this wonderful property at Hollywell Court.
Ground Floor
Hall
Entered via UPVC double glazed door. With stairs leading to the first floor, laminate flooring and storage cupboard.
Living Room (4.29 x 3.76 (14'0" x 12'4"))
Having a UPVC double glazed window to the front, feature fireplace housing an electric fire, coving and radiator.
Dining Room (5.65 x 2.25 (18'6" x 7'4"))
Spacious reception room with UPVC double glazed french doors to the rear garden, further UPVC double glazed window, laminate flooring, two radiators, coving and a pantry cupboard.
Kitchen (3.51 x 3.37 (11'6" x 11'0"))
Fitted with a comprehensive range of unit having contrasting worktops incorporating a sink and drainer unit with mixer tap, two built in ovens and a hob with stainless steel extractor over, an integrated fridge, freezer and microwave. Further features include a UPVC double glazed window and door to the side, recessed spotlighting, plinth lighting and tiled flooring.
Utility Room (5.12 x 2.21 (16'9" x 7'3"))
Fitted with wall and floor units having contrasting worktops incorporating a sink and drainer unit with mixer tap, plumbing for a washing machine, a unit housing the gas central heating boiler, a radiator, recessed spotlighting, a UPVC double glazed window to the front and external door to the side.
Lobby (2.50 x 1.44 (8'2" x 4'8"))
Having an external door to the rear garden, coving, laminate flooring and access to the ground floor bedroom.
Bedroom Four (3.51 x 3.25 (11'6" x 10'7"))
A flexible space which has been built with accessibility in mind. With a UPVC double glazed window to the side, fitted wardrobes, a desk unit, laminate flooring and radiator.
Bathroom/Wc (2.45 x 1.75 (8'0" x 5'8"))
Comprising of a bath with electric shower over, hand wash basin, WC, tiled walls, heated towel rail, extractor fan, recessed spotlighting and UPVC double glazed opaque window to the side.
First Floor
Landing
Having a UPVC double glazed window to the side, airing cupboard and access to the loft which is partly boarded for storage.
Bedroom One (3.85 x 2.91 (12'7" x 9'6"))
Double bedroom with a UPVC double glazed window to the front, fitted wardrobes, coving and radiator.
Bedroom Two (3.03 x 2.91 (9'11" x 9'6"))
Double bedroom with a UPVC double glazed window to the rear, fitted wardrobes, coving and radiator.
Bedroom Three (2.63 x 2.46 (8'7" x 8'0"))
Further well proportioned bedroom which is currently used as a dressing room with a UPVC double glazed window to the front, fitted wardrobes, coving and radiator.
Bathroom/Wc (2.61 x 1.66 (8'6" x 5'5"))
Modern refitted bathroom comprising of a walk-in cubicle electric shower, pedestal wash basin and WC. Having fully tiled walls and flooring, an illuminated vanity cabinet, recessed spotlighting, heated towel rail and UPVC double glazed opaque window to the rear.
External
The property enjoys a cul de sac position bordering on to fields and with extensive views towards Durham City at the front. There is a driveway for off street parking and a lawn to the front, whilst to the rear and side is an enclosed garden, designed with easy maintenance in mind, with two storage sheds.
Property info
For more information about this property, please contact
Venture Properties, DH1 on +44 191 392 0883 * (local rate)
Disclaimer
Property descriptions and related information displayed on this page, with the exclusion of Running Costs data, are marketing materials provided by Venture Properties, and do not constitute property particulars. Please contact Venture Properties for full details and further information. The Running Costs data displayed on this page are provided by PrimeLocation to give an indication of potential running costs based on various data sources. PrimeLocation does not warrant or accept any responsibility for the accuracy or completeness of the property descriptions, related information or Running Costs data provided here.






































.png)

