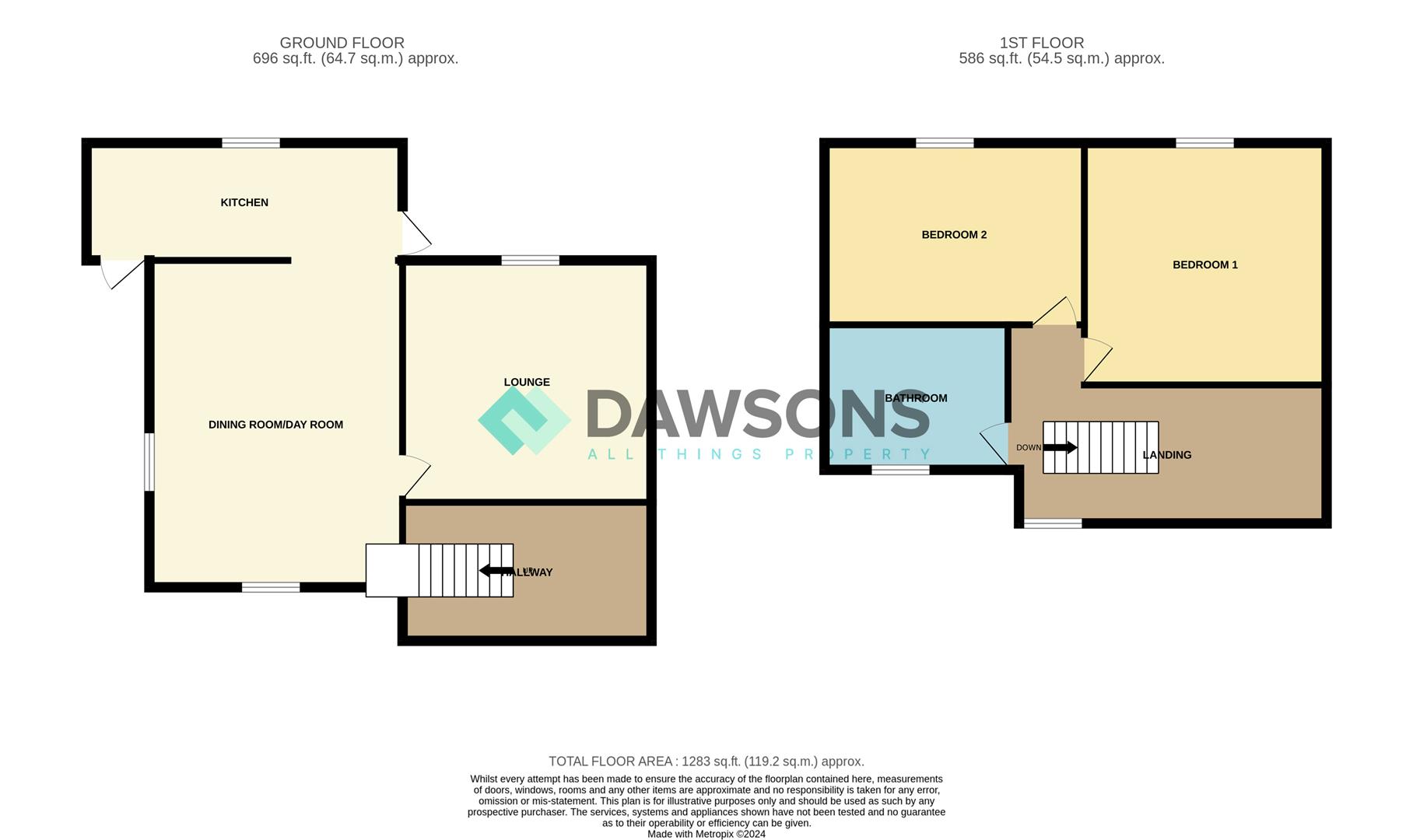End terrace house for sale in Bay Tree Avenue, Sketty, Swansea SA2
* Calls to this number will be recorded for quality, compliance and training purposes.
Property features
- Extended two double bedroom end terrace ex local authority dwelling
- Two double bedrooms
- Rear facing lounge which leads through to an extended open plan kitchen/dining/day room
- Bathroom
- Externally there are patio areas to the front and the rear
Property description
Chain free! An attractive extended two double bedroom end terrace ex local authority dwelling which is situated in the ever popular Sketty Park area within walking distance to shops and Parklands Primary. Also benefits from Olchfa Comprehensive school catchment area and close to vibrant Sketty, Singleton Uni and Hospital together with Swansea foreshore. The accommodation comprises of entrance hallway, rear facing lounge which leads through to an extended open plan kitchen/dining/day room. Off the first floor landing there are two double bedrooms and a bathroom. This property benefits from having uPVC double glazing and gas combination central heating. Externally there are patio areas to the front and the rear.
EPC: C
Tenure: Freehold
Council Tax Band: C
Ground Floor
Entrance Hallway
The property is accessed via a uPVC double glazed entrance door with side panel. Radiator. Stair case to the first floor. Door into...
Lounge (4.38 x 3.26 (14'4" x 10'8"))
UPVC double glazed window to the rear. Radiator. Door leads into ...
Open Plan Kitchen/Dining/Day Room
Kitchen (3.88 x 2.02 (12'8" x 6'7"))
Fitted with an arrangement of matching grey wall and base units together with complementary work surfaces over. Inset one and a half bowl stainless steel sink unit and drainer with mixer tap. Inset induction hob with built under electric oven/grill and chrome chimney style extractor fan above. Radiator. Sloping ceiling with velux window. UPVC double glazed window to the rear. UPVC double glazed doors lead out to the front and rear of the property.
Dining Room (5.38 x 2.96 (17'7" x 9'8"))
UPVC double glazed windows to the front and the side. Radiator. Under stairs storage cupboard.
First Floor
Landing
UPVC double glazed window to the front. Loft access. Airing cupboard housing an 'Ideal' gas combination boiler. From this area, access is provided to the 2 bedrooms and bathroom.
Bathroom (2.03 x 1.79 (6'7" x 5'10"))
Three piece white suite comprising: Closed coupled WC with a dual flush. Full pedestal wash hand basin. Panelled bath with shower attachment. Tiled walls. Radiator. Anti slip flooring. UPVC double glazed obscure window to the front.
Bedroom 1 (4.40 x 2.91 (14'5" x 9'6"))
UPVC double glazed window to the rear. Radiator. Built in storage cupboard.
Bedroom 2 (3.40 max x 3.29 max (11'1" max x 10'9" max))
UPVC double glazed window to the rear. Radiator.
External
Front
Pedestrian gate leads to a front garden which is paved and has a feature monkey puzzle tree. Pathway leads to the entrance door and also around to the side of the property, leading into the kitchen.
Rear
Fully enclosed garden set on two levels. Outside store house.
Services
Mains electric. Mains sewerage. Mains Water. Mobile phone and Broadband can be found via Ofcom Checker.
Property info
For more information about this property, please contact
Dawsons - Sketty, SA2 on +44 1792 925003 * (local rate)
Disclaimer
Property descriptions and related information displayed on this page, with the exclusion of Running Costs data, are marketing materials provided by Dawsons - Sketty, and do not constitute property particulars. Please contact Dawsons - Sketty for full details and further information. The Running Costs data displayed on this page are provided by PrimeLocation to give an indication of potential running costs based on various data sources. PrimeLocation does not warrant or accept any responsibility for the accuracy or completeness of the property descriptions, related information or Running Costs data provided here.






























.png)


